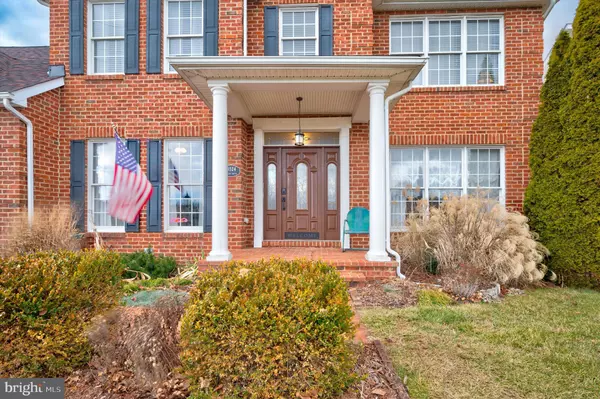$455,000
$460,000
1.1%For more information regarding the value of a property, please contact us for a free consultation.
13524 PULASKI DR Hagerstown, MD 21742
6 Beds
4 Baths
3,839 SqFt
Key Details
Sold Price $455,000
Property Type Single Family Home
Sub Type Detached
Listing Status Sold
Purchase Type For Sale
Square Footage 3,839 sqft
Price per Sqft $118
Subdivision Fountainhead North
MLS Listing ID MDWA2012640
Sold Date 04/12/23
Style Colonial
Bedrooms 6
Full Baths 3
Half Baths 1
HOA Y/N N
Abv Grd Liv Area 2,608
Originating Board BRIGHT
Year Built 2004
Annual Tax Amount $3,307
Tax Year 2022
Lot Size 10,604 Sqft
Acres 0.24
Property Description
Lovely move in ready 6 Bedroom,3 1/2 Bath 2 story Colonial home. The exterior is gorgeous red brick front with soldier corners and matching sidewalk and large front covered porch. Perennials are planted throughout the front so there is little maintenance required and fenced rear yard with raised garden areas off of the large newly redone composite deck. New roof in 2022!
Inside there is hardwood flooring and tile throughout the home. Crown molding and granite countertops are just a few of the upgrades you will find. The main floor includes the family room with separate formal dining and living rooms, huge office, and open kitchen concept. The family room has cathedral ceilings and floor to ceiling stone fireplace with gas insert. Upstairs there are 4 bedrooms a family full bath and master bath. The master suite has cathedral ceilings double sinks, garden/soaking tub and separate shower and walk in closet.
The HVAC for the main floor was new in 2021 and the second floor had the controller and compressor upgraded in 2019. This home has a fully finished walk out fully carpeted basement with private entrance. Aside from two bedrooms, full bath, and an enormous recreation, this basement has tons of storage closets.
An oversize attached two-car garage with an attic and pull-down steps for additional storage. The garage also has a pully system for bike storage and storage cabinet system with plenty of shelves. The home is situated on approximately 1/4 acre and has a great back yard for gardening, grilling and relaxing family activities.
Location
State MD
County Washington
Zoning RS
Rooms
Other Rooms Living Room, Dining Room, Bedroom 2, Bedroom 3, Bedroom 4, Bedroom 5, Kitchen, Family Room, Basement, Bedroom 1, Laundry, Office, Storage Room, Bedroom 6, Full Bath, Half Bath
Basement Fully Finished, Interior Access, Walkout Stairs
Interior
Hot Water Electric
Heating Central, Heat Pump(s)
Cooling Central A/C, Ceiling Fan(s), Heat Pump(s), Multi Units, Programmable Thermostat
Flooring Hardwood, Ceramic Tile, Carpet
Fireplaces Number 1
Heat Source Electric
Laundry Main Floor, Dryer In Unit, Washer In Unit
Exterior
Exterior Feature Deck(s), Porch(es)
Parking Features Garage - Front Entry, Garage Door Opener, Inside Access
Garage Spaces 6.0
Fence Rear, Wood
Water Access N
Roof Type Architectural Shingle
Accessibility None
Porch Deck(s), Porch(es)
Attached Garage 2
Total Parking Spaces 6
Garage Y
Building
Story 2
Foundation Concrete Perimeter
Sewer Public Sewer
Water Public
Architectural Style Colonial
Level or Stories 2
Additional Building Above Grade, Below Grade
Structure Type 9'+ Ceilings,Cathedral Ceilings
New Construction N
Schools
School District Washington County Public Schools
Others
Senior Community No
Tax ID 2227030106
Ownership Fee Simple
SqFt Source Assessor
Horse Property N
Special Listing Condition Standard
Read Less
Want to know what your home might be worth? Contact us for a FREE valuation!

Our team is ready to help you sell your home for the highest possible price ASAP

Bought with Michelle R Kemerer • Compass
GET MORE INFORMATION





