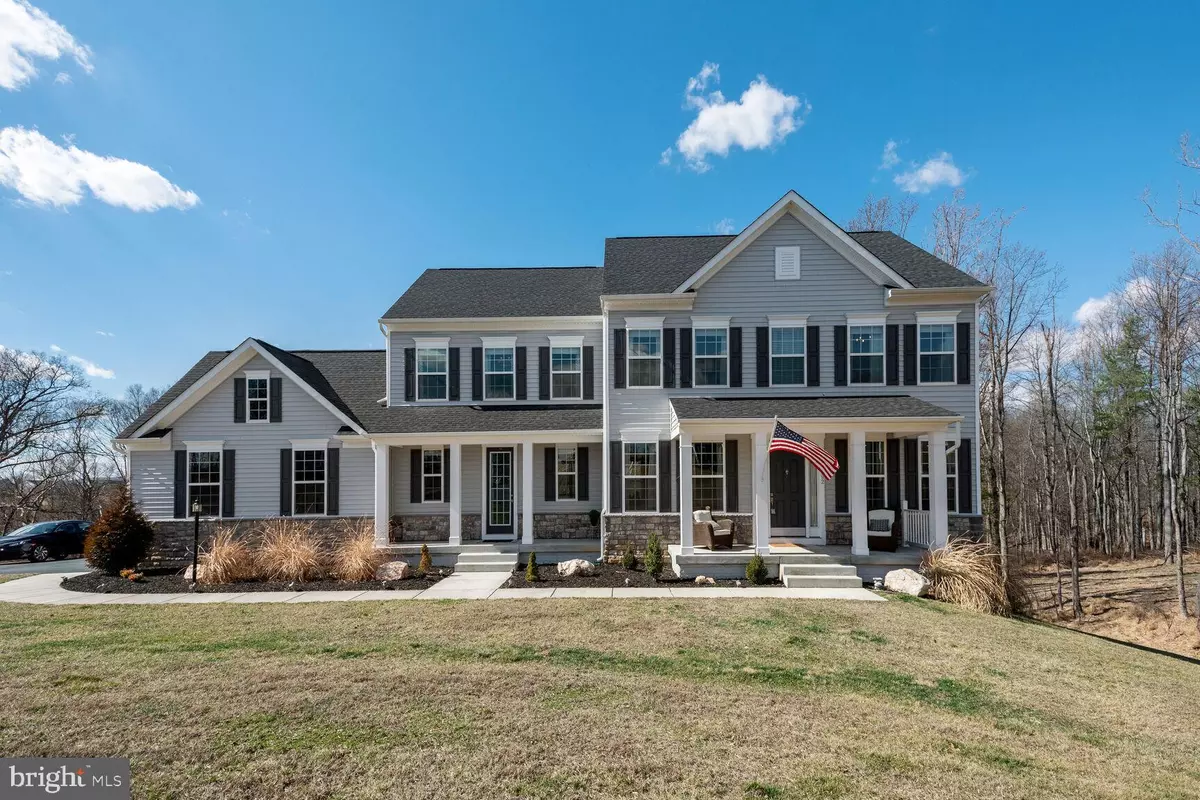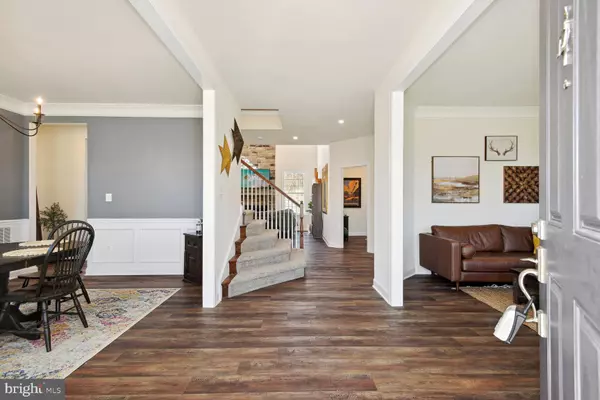$1,115,000
$1,100,000
1.4%For more information regarding the value of a property, please contact us for a free consultation.
17992 WATERFOWL CT Purcellville, VA 20132
4 Beds
4 Baths
4,316 SqFt
Key Details
Sold Price $1,115,000
Property Type Single Family Home
Sub Type Detached
Listing Status Sold
Purchase Type For Sale
Square Footage 4,316 sqft
Price per Sqft $258
Subdivision None Available
MLS Listing ID VALO2043480
Sold Date 04/13/23
Style Colonial
Bedrooms 4
Full Baths 3
Half Baths 1
HOA Fees $123/mo
HOA Y/N Y
Abv Grd Liv Area 2,816
Originating Board BRIGHT
Year Built 2020
Annual Tax Amount $6,968
Tax Year 2022
Lot Size 1.330 Acres
Acres 1.33
Property Description
You can have it all! This highly sought-after home in Jack's Run is nestled at the end of a peaceful cul-de-sac on a premium 1.33 acre wooded lot. It offers a pleasing location and easy access to everything, including an escape to the quieter side of life. This custom K.Hovnanian Albany II model is only 2 years old and boasts upgrades and fine touches throughout.
This stately modern colonial includes a gourmet kitchen with quartz countertops, upgraded stainless state-of-the-art GE appliances, and top of the line maple cabinetry. It provides an open-concept setting that flows into the impressive 2-story great room, a cozy spot to relax and unwind around the floor-to ceiling stone fireplace.
The formal dining room is the ideal spot for hosting family gatherings, and the formal living area is the optimal space for all of your special occasions. This home also features an extra large 2-car garage as well as a mudroom/laundry room with additional entryway.
Absorb the serene quietness and natural landscape from the oversized covered deck which overlooks a wooded setting. Enjoy the radiant glow of sunset at day's end.
The opulent owner's suite includes a large closet and luxurious bath with dual vanities. Three additional bedrooms balance out the upper level including a jack-and-jill full bath.
Last but not least, the impressive lower level features 9ft ceilings with a full-sized entry and windows, finished large rec room with a den (optional bedroom), built-in full wet-bar, full bath, and entertainment space. This level also includes plentiful unfinished storage space.
You'll be at the center of it all with proximity to Washington DC, family-friendly suburbs, and 5-minute drive to the local shops and restaurants of Purcellville, all in the heart of Loudoun County's wine country. Come see what it really feels like to have the best of both worlds.
Location
State VA
County Loudoun
Zoning JLMA3
Rooms
Other Rooms Dining Room, Primary Bedroom, Sitting Room, Bedroom 2, Bedroom 3, Bedroom 4, Kitchen, Family Room, Den, Laundry, Office, Recreation Room, Primary Bathroom, Full Bath
Basement Fully Finished, Walkout Level
Interior
Interior Features Water Treat System
Hot Water Propane
Heating Forced Air
Cooling Central A/C
Flooring Luxury Vinyl Plank, Ceramic Tile, Carpet
Fireplaces Number 1
Fireplaces Type Gas/Propane, Stone
Equipment Built-In Microwave, Cooktop, Dishwasher, Disposal, Refrigerator, Oven - Wall
Furnishings No
Fireplace Y
Appliance Built-In Microwave, Cooktop, Dishwasher, Disposal, Refrigerator, Oven - Wall
Heat Source Propane - Leased
Laundry Main Floor
Exterior
Exterior Feature Deck(s), Porch(es)
Parking Features Garage - Side Entry, Garage Door Opener
Garage Spaces 5.0
Utilities Available Propane
Water Access N
View Trees/Woods
Roof Type Asphalt,Shingle
Accessibility None
Porch Deck(s), Porch(es)
Attached Garage 2
Total Parking Spaces 5
Garage Y
Building
Lot Description Backs to Trees, Cul-de-sac
Story 3
Foundation Other
Sewer Approved System
Water Well
Architectural Style Colonial
Level or Stories 3
Additional Building Above Grade, Below Grade
Structure Type Dry Wall,2 Story Ceilings
New Construction N
Schools
Elementary Schools Mountain View
Middle Schools Blue Ridge
High Schools Loudoun Valley
School District Loudoun County Public Schools
Others
Senior Community No
Tax ID 524103053000
Ownership Fee Simple
SqFt Source Assessor
Acceptable Financing Conventional, FHA, USDA, VA
Horse Property N
Listing Terms Conventional, FHA, USDA, VA
Financing Conventional,FHA,USDA,VA
Special Listing Condition Standard
Read Less
Want to know what your home might be worth? Contact us for a FREE valuation!

Our team is ready to help you sell your home for the highest possible price ASAP

Bought with Lydia Clark • Long & Foster Real Estate, Inc.
GET MORE INFORMATION





