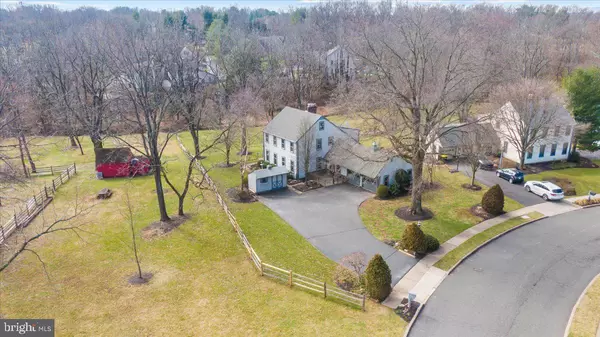$585,000
$575,000
1.7%For more information regarding the value of a property, please contact us for a free consultation.
1310 STONYBROOK LN Lansdale, PA 19446
4 Beds
3 Baths
2,971 SqFt
Key Details
Sold Price $585,000
Property Type Single Family Home
Sub Type Detached
Listing Status Sold
Purchase Type For Sale
Square Footage 2,971 sqft
Price per Sqft $196
Subdivision Towamencin Vil
MLS Listing ID PAMC2064626
Sold Date 04/12/23
Style Traditional
Bedrooms 4
Full Baths 2
Half Baths 1
HOA Y/N N
Abv Grd Liv Area 2,396
Originating Board BRIGHT
Year Built 1971
Annual Tax Amount $7,399
Tax Year 2023
Lot Size 0.468 Acres
Acres 0.47
Lot Dimensions 80.00 x 0.00
Property Description
From the moment you enter this house we hope you can feel all the love and warmth. This is a house that is more than a house- it is a home. Home to the original owner who craftily thought out many details of its design like… the welcoming French doors in the foyer, full length windows allowing natural light to pour into the living room & dining room, beautiful bay windows, open kitchen to the family room which has a fireplace perfect for gathering, convenient first floor laundry & private study, four spacious bedrooms, large finished basement which is accessible from the house & garage, plenty of storage with two attics- one over the main house (with a cedar closet) and one over the foyer (accessible from the garage), two car- garage and driveway with plenty of parking, backup generator, deck with an awning big enough for a crowd which overlooks the wide open backyard perfect for any yard game . Do not forget about the golden box you can not go back and check later LOCATION LOCATION LOCATION. This generous sized lot is located at the end of the development next to the Morgan Log House (which is a preserved historic property). Providing the best of both worlds'- neighbors close by yet still private. Within walking distance to the community pool & park and a short drive to schools, restaurants, shopping, and countless other entertainment. Have a commute? Here you are only minutes from routes 476, 63, 363. This home has been a gathering place for family and friends from all over the world. Now it's time for this home to be a blessing for its new owner(s)- is that you? Make sure to stop by and take a tour. Hopefully from the moment you enter this house you'll feel that it is more than a house but a home too!
Location
State PA
County Montgomery
Area Towamencin Twp (10653)
Zoning RES
Rooms
Other Rooms Living Room, Dining Room, Primary Bedroom, Bedroom 2, Bedroom 3, Bedroom 4, Kitchen, Family Room, Den, Foyer, Laundry, Recreation Room, Storage Room, Bathroom 2, Primary Bathroom, Half Bath
Basement Full, Fully Finished, Garage Access, Heated, Drainage System
Interior
Interior Features Ceiling Fan(s), Crown Moldings, Family Room Off Kitchen, Formal/Separate Dining Room, Primary Bath(s), Recessed Lighting, Stall Shower, Wood Floors, Attic, Cedar Closet(s), Combination Kitchen/Living, Kitchen - Island
Hot Water Electric
Heating Forced Air
Cooling Central A/C
Flooring Carpet, Ceramic Tile, Hardwood, Vinyl
Fireplaces Number 1
Fireplaces Type Gas/Propane
Equipment Built-In Microwave, Oven/Range - Electric, Dishwasher
Fireplace Y
Appliance Built-In Microwave, Oven/Range - Electric, Dishwasher
Heat Source Natural Gas
Laundry Main Floor
Exterior
Exterior Feature Deck(s), Patio(s)
Parking Features Garage - Front Entry, Inside Access
Garage Spaces 7.0
Utilities Available Cable TV
Water Access N
Accessibility 2+ Access Exits, Level Entry - Main
Porch Deck(s), Patio(s)
Attached Garage 2
Total Parking Spaces 7
Garage Y
Building
Lot Description Backs to Trees, Front Yard, Private, Rear Yard
Story 2
Foundation Concrete Perimeter
Sewer Public Sewer
Water Public
Architectural Style Traditional
Level or Stories 2
Additional Building Above Grade, Below Grade
New Construction N
Schools
School District North Penn
Others
Senior Community No
Tax ID 53-00-07872-004
Ownership Fee Simple
SqFt Source Assessor
Acceptable Financing Cash, Conventional, FHA, VA
Listing Terms Cash, Conventional, FHA, VA
Financing Cash,Conventional,FHA,VA
Special Listing Condition Standard
Read Less
Want to know what your home might be worth? Contact us for a FREE valuation!

Our team is ready to help you sell your home for the highest possible price ASAP

Bought with John B. Trigg III • Keller Williams Real Estate-Montgomeryville
GET MORE INFORMATION





