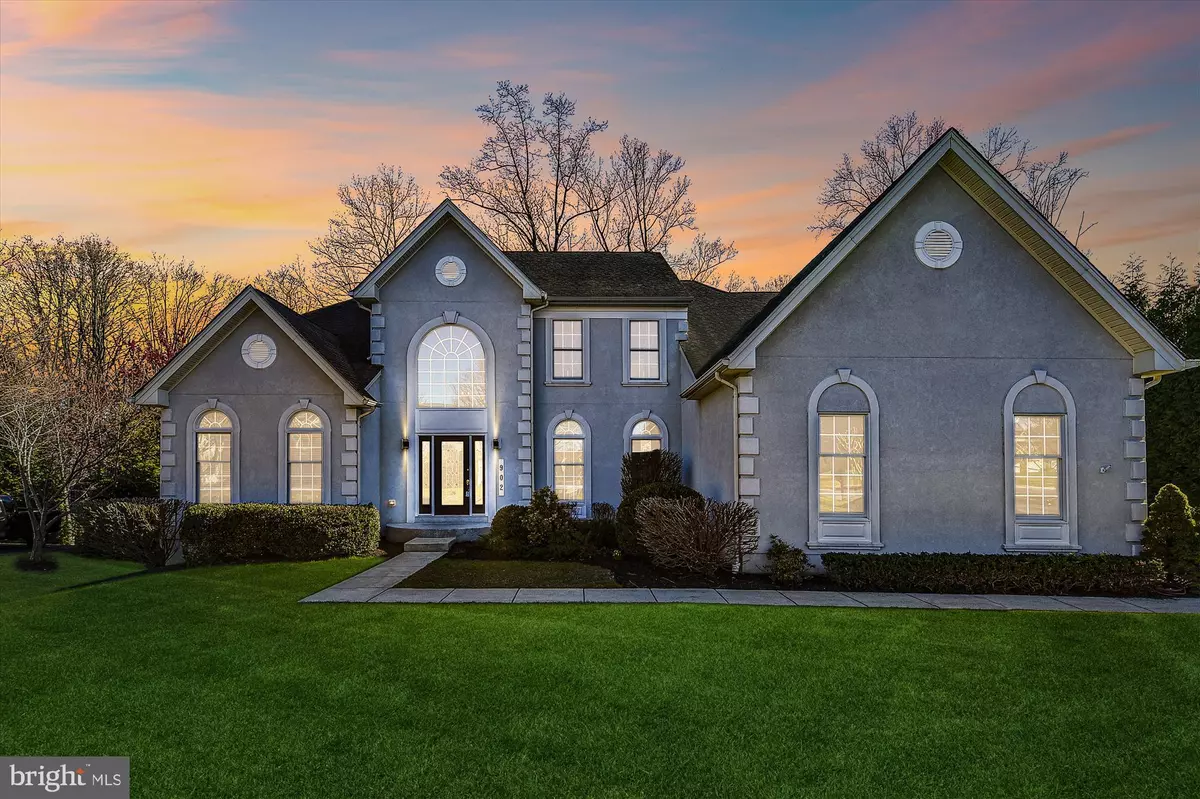$840,000
$840,000
For more information regarding the value of a property, please contact us for a free consultation.
902 RIDGECREST WAY Bel Air, MD 21015
6 Beds
5 Baths
5,138 SqFt
Key Details
Sold Price $840,000
Property Type Single Family Home
Sub Type Detached
Listing Status Sold
Purchase Type For Sale
Square Footage 5,138 sqft
Price per Sqft $163
Subdivision Cedarday
MLS Listing ID MDHR2020260
Sold Date 04/12/23
Style Colonial
Bedrooms 6
Full Baths 4
Half Baths 1
HOA Fees $58/mo
HOA Y/N Y
Abv Grd Liv Area 3,913
Originating Board BRIGHT
Year Built 2006
Annual Tax Amount $7,073
Tax Year 2022
Lot Size 0.577 Acres
Acres 0.58
Property Description
Offer submission deadline Tuesday 3/21 9am All the right spaces in all the right places! Premier Bel Air location on non-thru/cul de sac street in sought after Cedarday. True 6 Bedrm, 4.5 bath which lends to offering the perfect guest, in-law or multi-generational living space. 2-story foyer, hardwood on entire main, staircase and upper level. Updated custom light fixtures in foyer, fam rm & breakfast area. Family room features a gas fireplace and floor to ceiling windows overlooking the wooded rear yard. The kitchen features granite counters, a tile backsplash, gas cooktop, newer Samsung Refrig w/Family Hub and is open to the family room and breakfast area. Two exits from the breakfast area and kitchen lead to the expansive screened-in deck. Main level primary suite with 2 walk-in closets and en-suite bath. Main level private office/library, formal dining rm, butler's pantry and laundry. The upper level has a second primary suite with an en-suite bath and walk-in closet. 3 add'l bedrms and another full guest bath are found on the upper level. Some closets and hall linen closet have closet organizers. The lower level has something for everyone! Large recreation room, bar area with sink and mini refrigereator, exercise room, full bedroom and bath, storage area/workshop space. Full walk-out to rear yard. Other features include, window candles, outside entrance to screened porch from driveway, a landscaped lot, 3 car side load garage, Tesla ready outlet in garage, crown and chair rail molding throughout. This is a very spacious home with a floor plan for today's modern living. It is perfect for large scale entertaining or intimate gatherings. Spectacular views overlooking the woods to the rear of the property from most rooms. Located in close proximity to a wonderful variety of dining choices and retail shopping, recreational facilities, 10 minutes to downtown Bel Air, all major commuting arteries yet tucked away in lovely Cedarday.
Location
State MD
County Harford
Zoning R1
Rooms
Other Rooms Dining Room, Primary Bedroom, Bedroom 2, Bedroom 3, Bedroom 4, Kitchen, Family Room, Foyer, Breakfast Room, Great Room, Laundry, Office, Storage Room, Bathroom 2, Bathroom 3, Bonus Room, Primary Bathroom, Half Bath, Additional Bedroom
Basement Fully Finished, Walkout Level
Main Level Bedrooms 1
Interior
Interior Features Attic, Bar, Breakfast Area, Butlers Pantry, Central Vacuum, Chair Railings, Crown Moldings, Entry Level Bedroom, Family Room Off Kitchen, Floor Plan - Open, Formal/Separate Dining Room, Kitchen - Gourmet, Pantry, Primary Bath(s), Recessed Lighting, Soaking Tub, Stall Shower, Walk-in Closet(s), Wet/Dry Bar, Wood Floors
Hot Water Natural Gas
Heating Forced Air, Zoned
Cooling Central A/C, Zoned
Fireplaces Number 1
Equipment Built-In Microwave, Cooktop, Dishwasher, Disposal, Icemaker, Oven - Wall, Water Heater - High-Efficiency, Washer - Front Loading, Stainless Steel Appliances, Refrigerator, Dryer - Front Loading
Fireplace Y
Appliance Built-In Microwave, Cooktop, Dishwasher, Disposal, Icemaker, Oven - Wall, Water Heater - High-Efficiency, Washer - Front Loading, Stainless Steel Appliances, Refrigerator, Dryer - Front Loading
Heat Source Natural Gas
Laundry Main Floor
Exterior
Exterior Feature Deck(s), Enclosed, Porch(es), Screened
Parking Features Additional Storage Area, Garage - Side Entry, Garage Door Opener
Garage Spaces 9.0
Water Access N
View Trees/Woods
Accessibility Other
Porch Deck(s), Enclosed, Porch(es), Screened
Attached Garage 3
Total Parking Spaces 9
Garage Y
Building
Lot Description Backs to Trees, Landscaping, No Thru Street, Trees/Wooded
Story 3
Foundation Other
Sewer Public Sewer
Water Public
Architectural Style Colonial
Level or Stories 3
Additional Building Above Grade, Below Grade
New Construction N
Schools
School District Harford County Public Schools
Others
Senior Community No
Tax ID 1301339958
Ownership Fee Simple
SqFt Source Assessor
Special Listing Condition Standard
Read Less
Want to know what your home might be worth? Contact us for a FREE valuation!

Our team is ready to help you sell your home for the highest possible price ASAP

Bought with Alivia Heath • Compass Home Group, LLC
GET MORE INFORMATION





