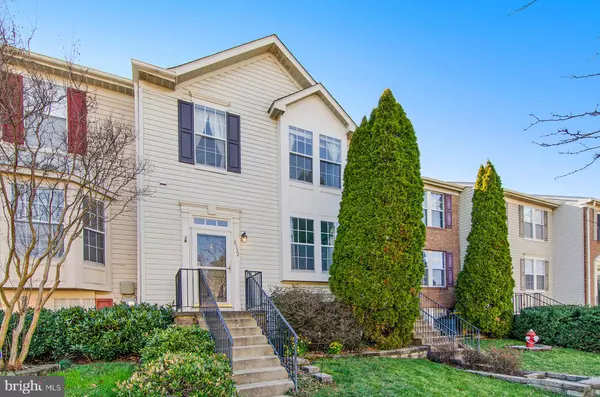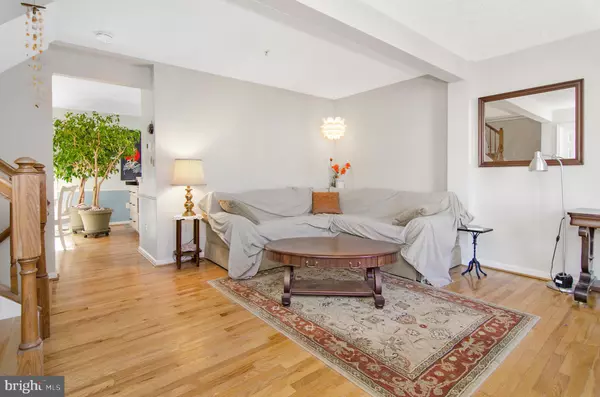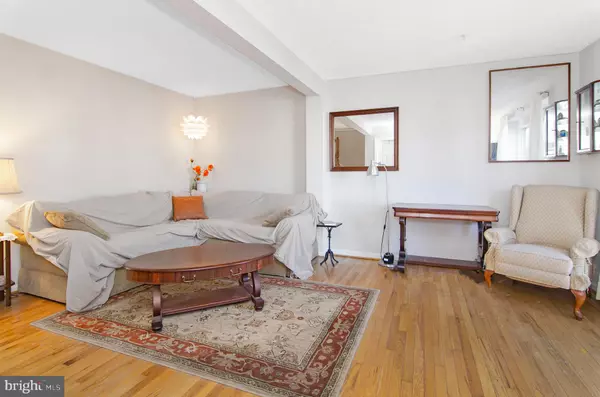$410,000
$399,000
2.8%For more information regarding the value of a property, please contact us for a free consultation.
8532 PINE MEADOWS DR Odenton, MD 21113
3 Beds
3 Baths
1,614 SqFt
Key Details
Sold Price $410,000
Property Type Townhouse
Sub Type Interior Row/Townhouse
Listing Status Sold
Purchase Type For Sale
Square Footage 1,614 sqft
Price per Sqft $254
Subdivision Piney Orchard
MLS Listing ID MDAA2055010
Sold Date 04/12/23
Style Colonial
Bedrooms 3
Full Baths 2
Half Baths 1
HOA Fees $85/mo
HOA Y/N Y
Abv Grd Liv Area 1,254
Originating Board BRIGHT
Year Built 1993
Annual Tax Amount $3,520
Tax Year 2022
Lot Size 1,600 Sqft
Acres 0.04
Property Description
This spacious, light-filled townhome home has struck the perfect balance of updates and welcoming charm. The first floor upon entering includes a large living room, half bath and storage closet. The hardwood floors which carry you through to the bright and renovated kitchen. The kitchen was updated to include an entire wall of additional storage in the eat-in area, making this home unique for the community. The kitchen opens up to the deck backing to green space. The upper level includes the primary bedroom with hardwood floors, the en suite and large walk -in closet. Additionally, there are two bedrooms upstairs with a shared hall bath. The lower level has a secondary living room that has recently been used as a home office/flex space. The living room includes a fireplace, built in storage and full walk in closet. You will see the surprising amount of storage in the utility room before using the walk out to view the paver-patio backyard. Ideally located in Piney Orchard, you are under five minutes to the MARC and 15 min to Ft. Meade/NSA. There is a nature preserve adjacent to this community for you to enjoy this Spring and Summer! Major updates and ages to note: HVAC (2020), Kitchen, Roof (2018), Hot Water Heater (2009).
Location
State MD
County Anne Arundel
Zoning R5
Rooms
Basement Daylight, Full, Fully Finished, Rear Entrance, Walkout Level, Interior Access
Interior
Interior Features Breakfast Area, Kitchen - Island, Recessed Lighting, Sprinkler System, Tub Shower, Walk-in Closet(s), Wood Floors, Carpet, Ceiling Fan(s), Combination Kitchen/Dining, Family Room Off Kitchen, Kitchen - Table Space, Built-Ins, Primary Bath(s)
Hot Water Natural Gas
Heating Forced Air
Cooling Central A/C, Ceiling Fan(s)
Flooring Carpet, Ceramic Tile, Hardwood
Fireplaces Number 1
Fireplaces Type Brick, Metal, Screen, Mantel(s), Wood
Equipment Built-In Microwave, Dishwasher, Dryer, Refrigerator, Washer, Oven/Range - Gas, Washer/Dryer Stacked
Fireplace Y
Appliance Built-In Microwave, Dishwasher, Dryer, Refrigerator, Washer, Oven/Range - Gas, Washer/Dryer Stacked
Heat Source Natural Gas
Laundry Basement, Has Laundry, Washer In Unit, Dryer In Unit
Exterior
Exterior Feature Deck(s), Patio(s)
Garage Spaces 2.0
Parking On Site 2
Fence Rear, Wood, Privacy
Amenities Available Basketball Courts, Baseball Field, Bike Trail, Community Center, Exercise Room, Jog/Walk Path, Pool - Outdoor, Tennis Courts, Tot Lots/Playground, Lake, Meeting Room, Party Room, Picnic Area, Reserved/Assigned Parking
Water Access N
Accessibility Other
Porch Deck(s), Patio(s)
Total Parking Spaces 2
Garage N
Building
Story 3
Foundation Slab
Sewer Public Sewer
Water Public
Architectural Style Colonial
Level or Stories 3
Additional Building Above Grade, Below Grade
New Construction N
Schools
School District Anne Arundel County Public Schools
Others
Senior Community No
Tax ID 020457190078782
Ownership Fee Simple
SqFt Source Assessor
Security Features Sprinkler System - Indoor
Special Listing Condition Standard
Read Less
Want to know what your home might be worth? Contact us for a FREE valuation!

Our team is ready to help you sell your home for the highest possible price ASAP

Bought with Rebecca C King • Home Towne Real Estate
GET MORE INFORMATION





