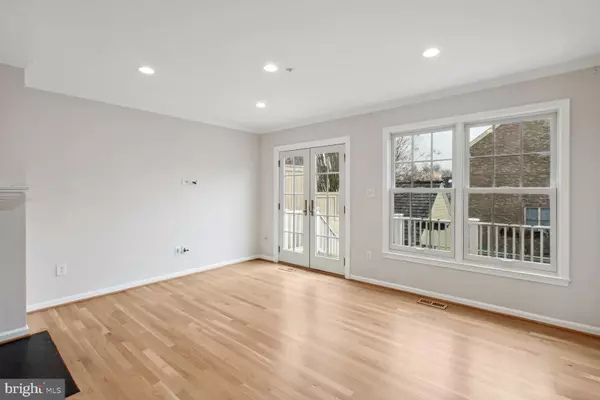$675,000
$599,999
12.5%For more information regarding the value of a property, please contact us for a free consultation.
217 BECKWITH ST Gaithersburg, MD 20878
2 Beds
4 Baths
2,130 SqFt
Key Details
Sold Price $675,000
Property Type Townhouse
Sub Type Interior Row/Townhouse
Listing Status Sold
Purchase Type For Sale
Square Footage 2,130 sqft
Price per Sqft $316
Subdivision Kentlands
MLS Listing ID MDMC2083786
Sold Date 04/12/23
Style Colonial
Bedrooms 2
Full Baths 3
Half Baths 1
HOA Fees $154/mo
HOA Y/N Y
Abv Grd Liv Area 1,280
Originating Board BRIGHT
Year Built 1991
Annual Tax Amount $7,175
Tax Year 2023
Lot Size 1,742 Sqft
Acres 0.04
Property Description
Run do not walk to 217 Beckwith St. This beautiful 2 beds 3.5 baths townhouse with brick sidewalks is located in the gatehouse section of the Kentlands walking distance to the lake and shops. Walk into a beautiful fully renovated kitchen, and enjoy a cozy double-sided fireplace on the main level. Outside, find a spacious new deck and gorgeous slate patio for your guests entertainment. Recessed lighting and new windows all throughout the home. Head upstairs to 2 bedrooms including the owner's suite and 2 full renovated bathrooms. This property also features a walk-out basement with a wall of mirrors and spacious room.
Location
State MD
County Montgomery
Zoning MXD
Rooms
Basement Outside Entrance, Rear Entrance, Fully Finished
Interior
Interior Features Dining Area, Primary Bath(s), Window Treatments, Wood Floors, WhirlPool/HotTub, Attic, Breakfast Area, Carpet, Floor Plan - Traditional, Formal/Separate Dining Room, Kitchen - Eat-In, Kitchen - Galley, Recessed Lighting, Upgraded Countertops
Hot Water Natural Gas
Heating Forced Air
Cooling Central A/C
Flooring Ceramic Tile, Engineered Wood, Carpet
Fireplaces Number 1
Fireplaces Type Double Sided, Fireplace - Glass Doors, Mantel(s)
Equipment Dishwasher, Disposal, Dryer, Exhaust Fan, Icemaker, Microwave, Oven/Range - Gas, Refrigerator, Washer, Stove
Fireplace Y
Window Features Double Hung,Double Pane,Replacement
Appliance Dishwasher, Disposal, Dryer, Exhaust Fan, Icemaker, Microwave, Oven/Range - Gas, Refrigerator, Washer, Stove
Heat Source Natural Gas
Laundry Lower Floor
Exterior
Garage Spaces 1.0
Utilities Available Multiple Phone Lines
Amenities Available Basketball Courts, Community Center, Exercise Room, Jog/Walk Path, Party Room, Pool - Outdoor, Tennis Courts, Tot Lots/Playground, Common Grounds
Water Access N
View Garden/Lawn
Roof Type Shake
Accessibility Other
Total Parking Spaces 1
Garage N
Building
Lot Description Backs - Open Common Area, Landscaping, Level
Story 3
Foundation Other
Sewer Public Sewer
Water Public
Architectural Style Colonial
Level or Stories 3
Additional Building Above Grade, Below Grade
Structure Type 9'+ Ceilings,2 Story Ceilings
New Construction N
Schools
Elementary Schools Rachel Carson
School District Montgomery County Public Schools
Others
Senior Community No
Tax ID 160902923558
Ownership Fee Simple
SqFt Source Estimated
Horse Property N
Special Listing Condition Standard
Read Less
Want to know what your home might be worth? Contact us for a FREE valuation!

Our team is ready to help you sell your home for the highest possible price ASAP

Bought with Christopher Fogle • The List Realty

GET MORE INFORMATION





