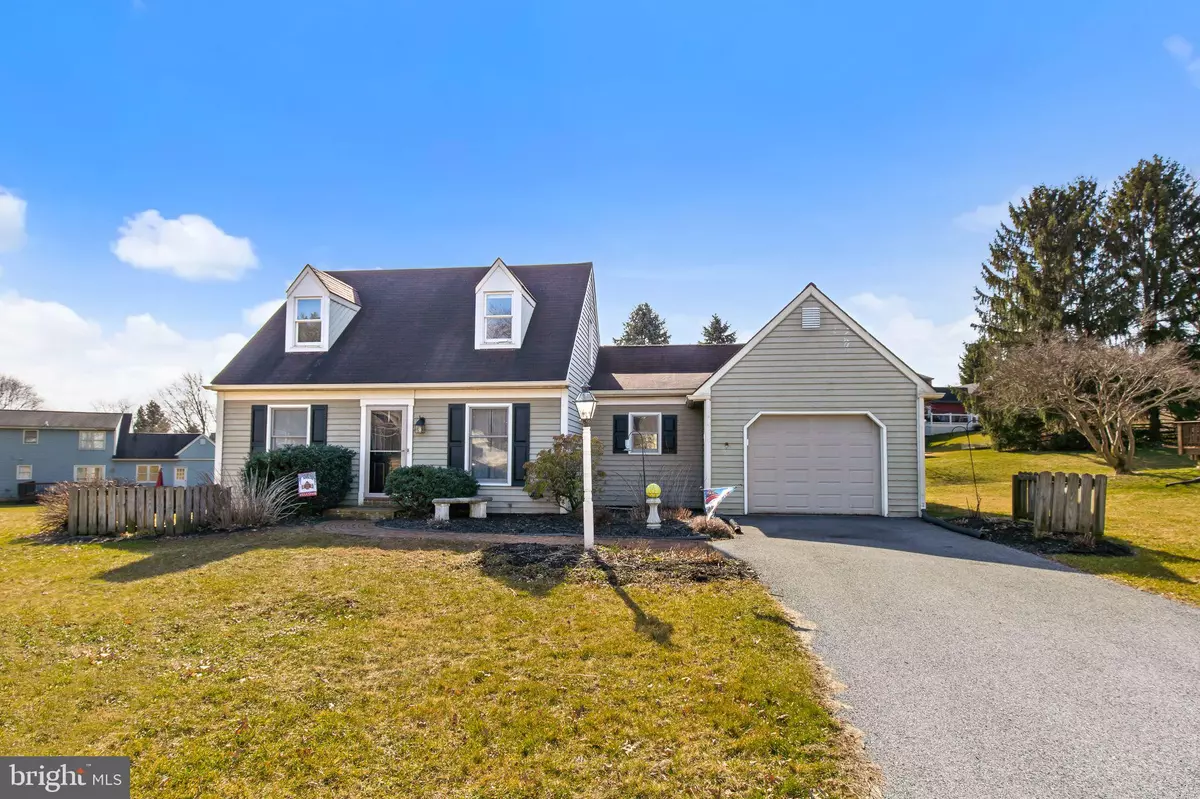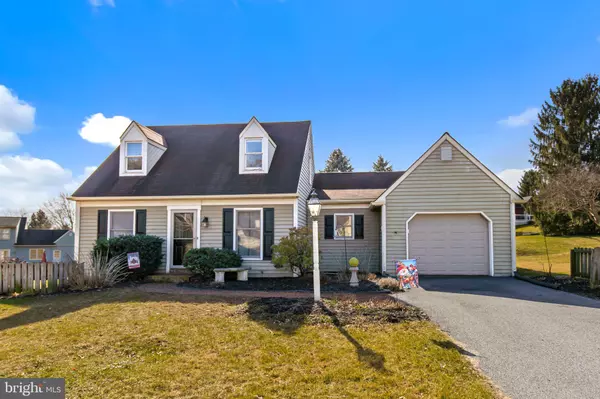$340,000
$324,900
4.6%For more information regarding the value of a property, please contact us for a free consultation.
3188 COTTONWOOD CT Lancaster, PA 17601
3 Beds
2 Baths
1,310 SqFt
Key Details
Sold Price $340,000
Property Type Single Family Home
Sub Type Detached
Listing Status Sold
Purchase Type For Sale
Square Footage 1,310 sqft
Price per Sqft $259
Subdivision Hempfield Green
MLS Listing ID PALA2030866
Sold Date 04/07/23
Style Cape Cod,Traditional
Bedrooms 3
Full Baths 2
HOA Y/N N
Abv Grd Liv Area 1,310
Originating Board BRIGHT
Year Built 1987
Annual Tax Amount $4,080
Tax Year 2022
Lot Size 0.260 Acres
Acres 0.26
Property Description
Absolutely idyllic & adorable Hempfield home ready to move in to . . . Very well maintained 3 BR/2 Bath Cape Cod style with 1st floor Primary Suite plus 2 BR's on 2nd floor/Serene cul-de-sac location; conveniently located with easy access to major routes. Large Family room with vaulted ceiling, custom semi-circular window & double doors to outdoor patio/Light & very bright throughout/Large formal living or dining room/Sweet Eat-in Cook’s Kitchen with pretty tile backsplash/Great storage/Superb Laminated floors throughout/Nice rear patio is great for outdoor entertaining.
This one is worth a look and won't last long. Call today for a private tour!
Location
State PA
County Lancaster
Area West Hempfield Twp (10530)
Zoning RESD
Rooms
Other Rooms Living Room, Dining Room, Primary Bedroom, Bedroom 2, Bedroom 3, Kitchen, Family Room, Primary Bathroom, Full Bath
Basement Full
Main Level Bedrooms 1
Interior
Interior Features Combination Dining/Living, Built-Ins, Entry Level Bedroom, Floor Plan - Open, Kitchen - Eat-In, Primary Bath(s), Wood Floors
Hot Water Electric
Heating Heat Pump(s)
Cooling Central A/C
Flooring Vinyl, Tile/Brick, Laminated
Equipment Dishwasher, Oven/Range - Electric, Disposal, Refrigerator
Fireplace N
Window Features Insulated
Appliance Dishwasher, Oven/Range - Electric, Disposal, Refrigerator
Heat Source Electric
Exterior
Exterior Feature Patio(s), Porch(es)
Parking Features Garage Door Opener
Garage Spaces 3.0
Utilities Available Cable TV Available
Water Access N
Roof Type Shingle,Composite
Accessibility Other
Porch Patio(s), Porch(es)
Attached Garage 1
Total Parking Spaces 3
Garage Y
Building
Story 1.5
Foundation Other
Sewer Public Sewer
Water Public
Architectural Style Cape Cod, Traditional
Level or Stories 1.5
Additional Building Above Grade, Below Grade
New Construction N
Schools
High Schools Hempfield
School District Hempfield
Others
Senior Community No
Tax ID 300-64005-0-0000
Ownership Fee Simple
SqFt Source Assessor
Security Features Smoke Detector
Acceptable Financing Conventional, FHA, VA
Listing Terms Conventional, FHA, VA
Financing Conventional,FHA,VA
Special Listing Condition Standard
Read Less
Want to know what your home might be worth? Contact us for a FREE valuation!

Our team is ready to help you sell your home for the highest possible price ASAP

Bought with Lindsey Ann Lombardo • Charles & Associates RE

GET MORE INFORMATION





