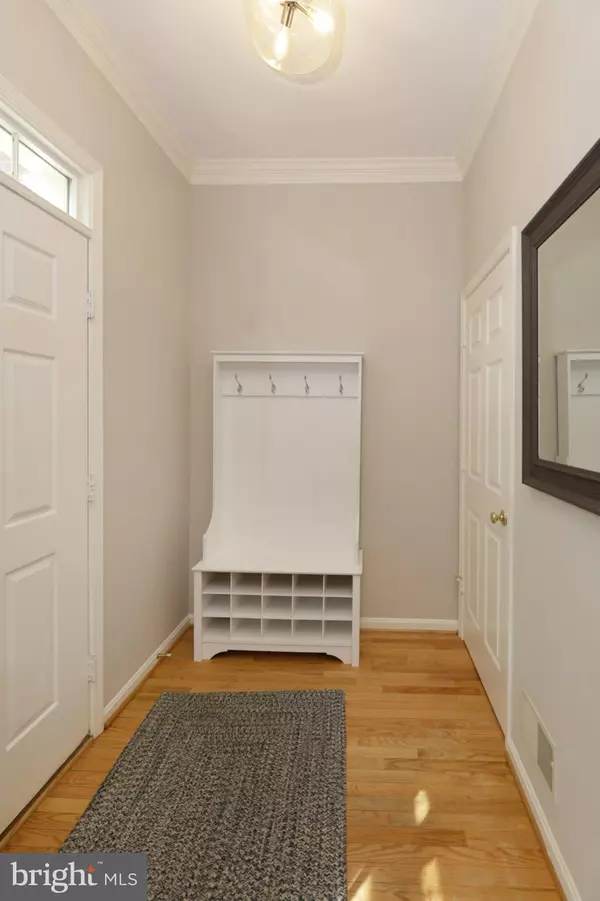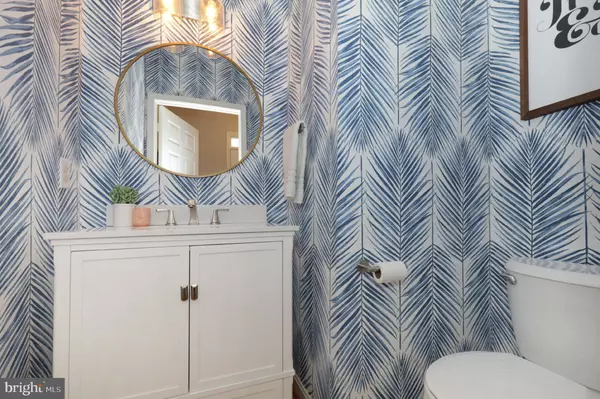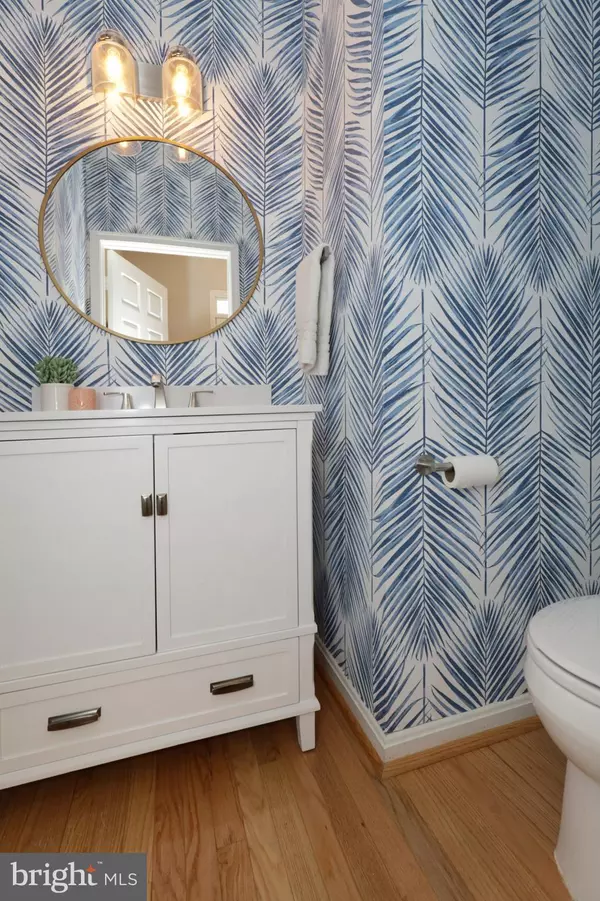$689,000
$689,000
For more information regarding the value of a property, please contact us for a free consultation.
11736 VALLEY RIDGE CIR Fairfax, VA 22033
3 Beds
4 Baths
2,476 SqFt
Key Details
Sold Price $689,000
Property Type Condo
Sub Type Condo/Co-op
Listing Status Sold
Purchase Type For Sale
Square Footage 2,476 sqft
Price per Sqft $278
Subdivision Penderbrook
MLS Listing ID VAFX2112760
Sold Date 04/06/23
Style Colonial
Bedrooms 3
Full Baths 3
Half Baths 1
Condo Fees $281/qua
HOA Fees $35
HOA Y/N Y
Abv Grd Liv Area 1,676
Originating Board BRIGHT
Year Built 1996
Annual Tax Amount $7,035
Tax Year 2023
Lot Size 1,457 Sqft
Acres 0.03
Property Description
Welcome to this Beautiful, Brick-front 3 Bedroom, 3.5 bath Townhome in Penderbrook. Designer upgrades in a golf course community. 2021 – Opened ML Floor Plan Updated UL Bathrooms. 2020 – Updated Powder Room New Heat, AC, Nest Thermostat. 2019 – New Stainless Steel Appliances Recessed Lighting on ML
This lovely home offers 2,514 sq ft of living space with a great Open Floor Plan with main level hardwood floors. The sunken Foyer with an updated Powder Room welcomes visitors to the bright and open MAIN LEVEL. Just one step up is a large Living Room that has two floor-to-ceiling windows for lots of natural light,
recessed lighting, a guest coat closet and elegant crown molding. With the removal of a wall in 2019, you can now enjoy views through to the kitchen, dining room and sunroom. The Dining Room has enough
space for a large table and has chair rail molding and a double window overlooking the deck. The Updated Kitchen features stainless steel appliances (new refrigerator, oven, built-in microwave and dishwasher in
2019 , granite counters, large center island (with gas cooktop & breakfast bar), and crisp white cabinetry. Just off the kitchen is a Sunroom with sliding glass door to the deck. It’s the perfect place to
curl up with a good book! Fire up your grill on the Wraparound Deck that offers wooded views and plenty of space for outdoor entertaining.
The UPPER LEVEL features 3 bedrooms and 2 full baths. The Spacious Primary Bedroom features a cathedral ceiling, space for a sitting area and large walk-in closet. You will love the all new with Primary Bath
beautiful tile, dual-sink vanity, corner soaking tub, and separate glass enclosed, tiled shower. Bedrooms 2 & 3 are bright inviting rooms that each have their own custom decor and ample storage. The 2nd Full Bath has also been updated with new flooring, tile and toilet.
The WALKOUT LOWER LEVEL has a spacious Family Room that is open to an office or exercise area with sliding glass door to the backyard. In addition, this level has a Bonus Room (perfect for a guest
retreat), 3rd Full Bath, Laundry Area and with washer and dryer. The sought-after community offers an 18-hole golf course, Penderbrook pool, tennis & basketball courts, fitness center, club house and restaurant!
This great location offers easy access to Fairfax County Parkway & I-66. You’ll also find restaurants, theaters and an abundance of stores close by.
Location
State VA
County Fairfax
Zoning 308
Rooms
Basement Daylight, Partial, Fully Finished, Full, Outside Entrance, Walkout Level, Windows
Interior
Interior Features Bar, Breakfast Area, Carpet, Ceiling Fan(s), Combination Dining/Living, Combination Kitchen/Dining, Chair Railings, Dining Area, Family Room Off Kitchen, Floor Plan - Open, Kitchen - Eat-In, Kitchen - Gourmet, Kitchen - Island, Kitchen - Table Space, Primary Bath(s), Recessed Lighting, Soaking Tub, Stall Shower, Tub Shower, Upgraded Countertops, Walk-in Closet(s), Window Treatments, Wood Floors
Hot Water Natural Gas
Heating Forced Air
Cooling Central A/C
Equipment Built-In Microwave, Cooktop, Disposal, Dryer, Intercom, Oven - Wall, Refrigerator, Washer
Fireplace N
Window Features Double Pane,Insulated
Appliance Built-In Microwave, Cooktop, Disposal, Dryer, Intercom, Oven - Wall, Refrigerator, Washer
Heat Source Natural Gas
Laundry Lower Floor
Exterior
Exterior Feature Deck(s), Patio(s)
Parking On Site 2
Amenities Available Club House, Common Grounds, Fitness Center, Jog/Walk Path, Party Room, Pool - Outdoor, Reserved/Assigned Parking, Swimming Pool, Tennis Courts, Tot Lots/Playground, Golf Course Membership Available, Basketball Courts
Water Access N
Accessibility None
Porch Deck(s), Patio(s)
Garage N
Building
Story 2
Foundation Slab
Sewer Public Sewer
Water Public
Architectural Style Colonial
Level or Stories 2
Additional Building Above Grade, Below Grade
New Construction N
Schools
Elementary Schools Waples Mill
Middle Schools Franklin
High Schools Oakton
School District Fairfax County Public Schools
Others
Pets Allowed Y
HOA Fee Include Common Area Maintenance,Management,Pool(s),Recreation Facility,Reserve Funds,Road Maintenance,Snow Removal,Trash
Senior Community No
Tax ID 0464 11 1121
Ownership Fee Simple
SqFt Source Assessor
Special Listing Condition Standard
Pets Allowed No Pet Restrictions
Read Less
Want to know what your home might be worth? Contact us for a FREE valuation!

Our team is ready to help you sell your home for the highest possible price ASAP

Bought with Patricia A Smith • Coldwell Banker Realty

GET MORE INFORMATION





