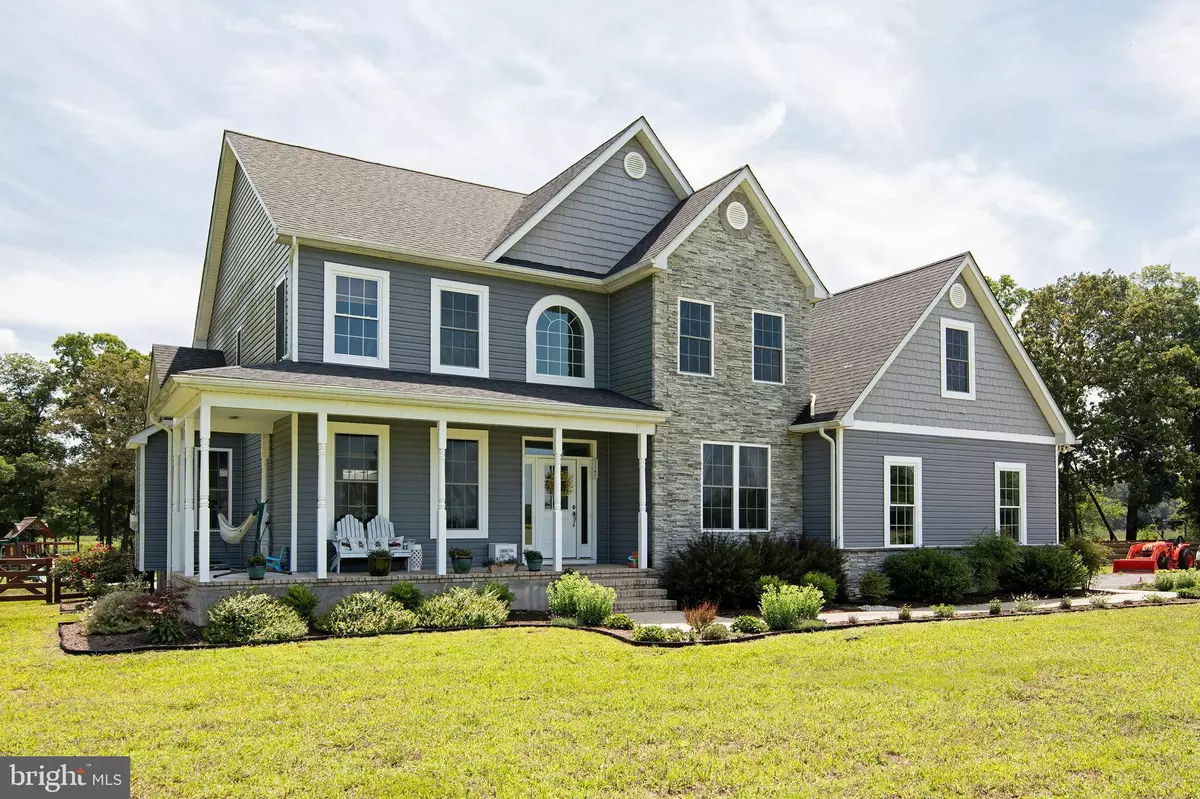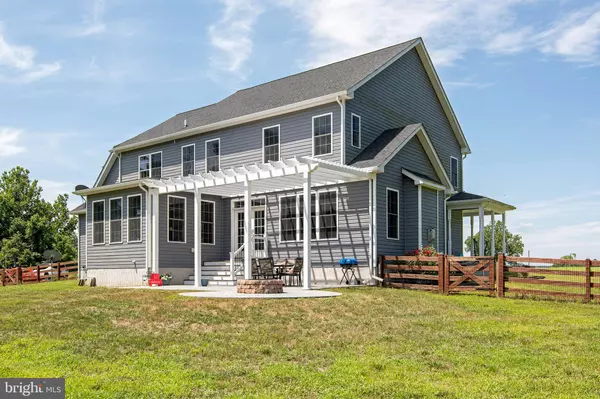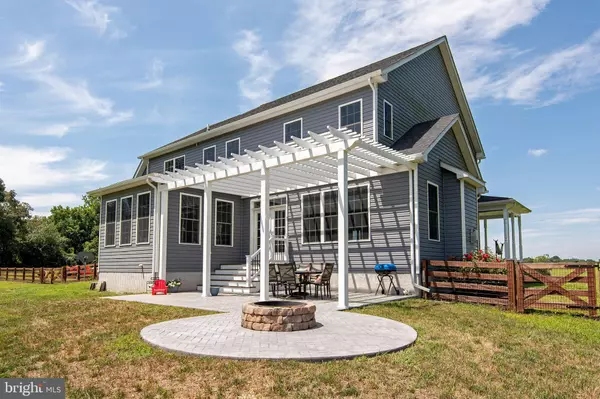$875,000
$995,000
12.1%For more information regarding the value of a property, please contact us for a free consultation.
3591 FRAZIER NECK RD Preston, MD 21655
4 Beds
3 Baths
4,020 SqFt
Key Details
Sold Price $875,000
Property Type Single Family Home
Sub Type Detached
Listing Status Sold
Purchase Type For Sale
Square Footage 4,020 sqft
Price per Sqft $217
Subdivision Skillington'S Right
MLS Listing ID MDCM2002006
Sold Date 04/06/23
Style Colonial
Bedrooms 4
Full Baths 2
Half Baths 1
HOA Y/N N
Abv Grd Liv Area 4,020
Originating Board BRIGHT
Year Built 2017
Annual Tax Amount $4,770
Tax Year 2022
Lot Size 18.560 Acres
Acres 18.56
Property Description
Stunning 4,000 + sq ft home on 18.5 acres located just 10 minutes from Easton! This home offers beautiful reclaimed pine floors throughout, a shower for dogs in the laundry room just off of the 2 car garage, fenced in backyard, storage shed, community dock with assigned boat slip, and so much more. This property is subject to Skillington's Right Covenants and Restrictions which are in mediation and may go to litigation.
Location
State MD
County Caroline
Zoning R
Interior
Hot Water Propane
Heating Heat Pump(s)
Cooling Ceiling Fan(s), Central A/C
Fireplaces Number 1
Equipment Built-In Microwave, Dishwasher, Disposal, Dryer - Front Loading, Exhaust Fan, Oven/Range - Gas, Refrigerator, Stainless Steel Appliances, Washer - Front Loading
Fireplace Y
Appliance Built-In Microwave, Dishwasher, Disposal, Dryer - Front Loading, Exhaust Fan, Oven/Range - Gas, Refrigerator, Stainless Steel Appliances, Washer - Front Loading
Heat Source Electric
Laundry Main Floor
Exterior
Parking Features Garage - Side Entry, Garage Door Opener, Inside Access
Garage Spaces 2.0
Water Access Y
Water Access Desc Boat - Powered,Canoe/Kayak
View River
Accessibility None
Attached Garage 2
Total Parking Spaces 2
Garage Y
Building
Story 2
Foundation Crawl Space
Sewer Septic = # of BR
Water Well
Architectural Style Colonial
Level or Stories 2
Additional Building Above Grade, Below Grade
New Construction N
Schools
School District Caroline County Public Schools
Others
Pets Allowed Y
Senior Community No
Tax ID 0604026950
Ownership Fee Simple
SqFt Source Assessor
Acceptable Financing Cash, Conventional
Listing Terms Cash, Conventional
Financing Cash,Conventional
Special Listing Condition Standard
Pets Allowed No Pet Restrictions
Read Less
Want to know what your home might be worth? Contact us for a FREE valuation!

Our team is ready to help you sell your home for the highest possible price ASAP

Bought with Dale C. Hunter, Jr. • Bayside Realty
GET MORE INFORMATION





