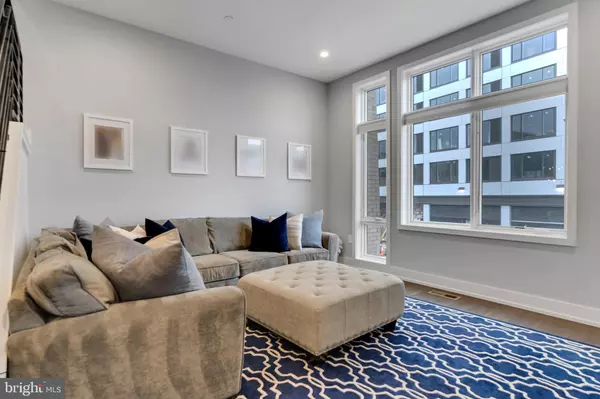$950,000
$940,000
1.1%For more information regarding the value of a property, please contact us for a free consultation.
602 N 5TH ST #2 Philadelphia, PA 19123
5 Beds
4 Baths
2,800 SqFt
Key Details
Sold Price $950,000
Property Type Townhouse
Sub Type Interior Row/Townhouse
Listing Status Sold
Purchase Type For Sale
Square Footage 2,800 sqft
Price per Sqft $339
Subdivision Northern Liberties
MLS Listing ID PAPH2199982
Sold Date 04/06/23
Style Contemporary
Bedrooms 5
Full Baths 3
Half Baths 1
HOA Fees $175/mo
HOA Y/N Y
Abv Grd Liv Area 2,430
Originating Board BRIGHT
Year Built 2020
Annual Tax Amount $8,204
Tax Year 2022
Lot Size 640 Sqft
Acres 0.01
Lot Dimensions 16.00 x 40.00
Property Description
Welcome to this gorgeous 5 bed 3.5 bath home located in Northern Liberties with 7 years remaining on the its tax abatement! This home is located in a gated community with 43 brand-new townhomes and offers security, a spacious side yard, and much more! Enter the home and admire the gorgeous hardwood floors that run throughout the home. On the first level you will find the first bedroom (currently used as an office) with two floor-to-ceiling windows and a large closet. Down the hall you will find a powder room and access to the single-car garage with ample storage space. Proceed up to the main level of the home where the great room, kitchen, and dining room flow together. Huge windows provide abundant natural lighting through the floor. The great room is a perfect space for unwinding with views of Center City and a stone floor-to-ceiling gas fireplace for cold winter days! The kitchen is top of the line with Bosch stainless steel kitchen appliances (dishwasher, refrigerator, oven, microwave, gas top, and hood), granite countertops, kitchen bar seating, and more! Off the kitchen is a side deck that has enough space for a table, two chairs, and a grill making it a perfect place for outdoor dining. Continue to the third level to find two spacious bedrooms with floor-to-ceiling windows and black-out Levolor blinds. A full bathroom and side-by-side washing and dryer complete the third level. On the top floor you will find the expansive primary suite. The primary suite spans the entire fourth floor and has so many fantastic features including a huge walk-in closet, a linen closet, Levolor blinds, and floor-to-ceiling windows. The primary bathroom is luxurious with a walk-in shower, soaking tub, and water room. Proceed up the last flight of steps to the roof deck that is ideal for entertaining guests with jaw-dropping views of Center City. Downstairs is a fully finished basement with more living space including a full bedroom, full bathroom, and two large closets. This space could function as an in-law suite if desired. All of this comes at no cost to the location. Located in one of Philly’s most desirable neighborhoods, you will be steps from all necessities including the Spring Garden subway stop, Target, Amazon Fresh, and more! Fantastic dining options are minutes away including Cafe La Maude, Urban Village, Honey’s Sit’n Eat, Kettle Black, and Yards Brewing Company. This home is a perfect blend of comfort and location. It won’t last long. Schedule a showing today!
Location
State PA
County Philadelphia
Area 19123 (19123)
Zoning RM1
Rooms
Other Rooms Primary Bedroom, Bedroom 2, Kitchen, Family Room, Basement, Bedroom 1, Great Room, In-Law/auPair/Suite, Laundry, Mud Room, Storage Room, Utility Room, Bathroom 1, Primary Bathroom, Full Bath, Half Bath, Additional Bedroom
Basement Fully Finished
Interior
Interior Features Breakfast Area, Kitchen - Island, Kitchen - Table Space, Bar, Built-Ins, Recessed Lighting, Sprinkler System, Walk-in Closet(s), Wet/Dry Bar
Hot Water Natural Gas, Tankless
Heating Forced Air
Cooling Central A/C
Fireplaces Number 1
Fireplaces Type Gas/Propane, Stone
Fireplace Y
Heat Source Natural Gas
Laundry Upper Floor
Exterior
Exterior Feature Balconies- Multiple, Deck(s), Roof
Parking Features Garage - Rear Entry, Covered Parking, Inside Access, Garage Door Opener
Garage Spaces 1.0
Water Access N
Accessibility None
Porch Balconies- Multiple, Deck(s), Roof
Attached Garage 1
Total Parking Spaces 1
Garage Y
Building
Lot Description Front Yard, Landscaping, No Thru Street, SideYard(s)
Story 4
Foundation Flood Vent, Other
Sewer Public Sewer
Water Public
Architectural Style Contemporary
Level or Stories 4
Additional Building Above Grade, Below Grade
New Construction N
Schools
School District The School District Of Philadelphia
Others
Pets Allowed Y
HOA Fee Include All Ground Fee,Ext Bldg Maint,Trash,Snow Removal
Senior Community No
Tax ID 056228104
Ownership Fee Simple
SqFt Source Assessor
Security Features 24 hour security,Carbon Monoxide Detector(s),Electric Alarm,Exterior Cameras,Fire Detection System,Motion Detectors,Sprinkler System - Indoor
Special Listing Condition Standard
Pets Allowed No Pet Restrictions
Read Less
Want to know what your home might be worth? Contact us for a FREE valuation!

Our team is ready to help you sell your home for the highest possible price ASAP

Bought with Lauren Pilla • Compass RE

GET MORE INFORMATION





