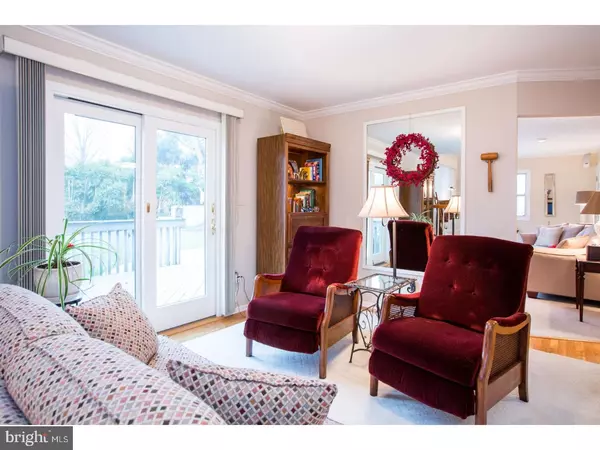$369,000
$378,800
2.6%For more information regarding the value of a property, please contact us for a free consultation.
628 PAXSON AVE Hamilton, NJ 08619
4 Beds
3 Baths
2,094 SqFt
Key Details
Sold Price $369,000
Property Type Single Family Home
Sub Type Detached
Listing Status Sold
Purchase Type For Sale
Square Footage 2,094 sqft
Price per Sqft $176
Subdivision University Heights
MLS Listing ID 1000319526
Sold Date 06/29/18
Style Colonial
Bedrooms 4
Full Baths 2
Half Baths 1
HOA Y/N N
Abv Grd Liv Area 2,094
Originating Board TREND
Year Built 1972
Annual Tax Amount $8,948
Tax Year 2017
Lot Size 0.371 Acres
Acres 0.37
Lot Dimensions 101X160
Property Description
Well-maintained Colonial in family-friendly University Heights neighborhood. 4 bedrooms upstairs with crown molding. 2.5 tiled baths. Enter the foyer leading to large dining room with sconce and chandelier lighting. Step down to inviting sitting room, with French doors to foyer, and sliding glass door to large, manicured back yard. Crown molding on main level. Family room with recessed lighting and double sliding doors lead to custom-designed Trex deck with step-lighting. Great for entertaining. Eat-in kitchen. Anderson casement windows. 2-car garage with double-wide driveway. Minutes from local shopping and major roadways. Less than 2 miles from Hamilton train station. Half mile from beautiful Mercer County Park.
Location
State NJ
County Mercer
Area Hamilton Twp (21103)
Zoning RES
Rooms
Other Rooms Living Room, Dining Room, Primary Bedroom, Bedroom 2, Bedroom 3, Kitchen, Family Room, Bedroom 1
Basement Partial, Unfinished
Interior
Interior Features Kitchen - Eat-In
Hot Water Natural Gas
Heating Gas, Forced Air
Cooling Central A/C
Flooring Wood, Fully Carpeted, Tile/Brick
Fireplace N
Heat Source Natural Gas
Laundry Basement
Exterior
Garage Spaces 5.0
Fence Other
Water Access N
Roof Type Shingle
Accessibility None
Attached Garage 2
Total Parking Spaces 5
Garage Y
Building
Lot Description Front Yard, Rear Yard, SideYard(s)
Story 2
Foundation Brick/Mortar
Sewer Public Sewer
Water Public
Architectural Style Colonial
Level or Stories 2
Additional Building Above Grade
New Construction N
Schools
Elementary Schools University Heights
Middle Schools Emily C Reynolds
High Schools Hamilton North Nottingham
School District Hamilton Township
Others
Pets Allowed Y
Senior Community No
Tax ID 03-01564-00020
Ownership Fee Simple
Pets Allowed Case by Case Basis
Read Less
Want to know what your home might be worth? Contact us for a FREE valuation!

Our team is ready to help you sell your home for the highest possible price ASAP

Bought with Randy Snyder • BHHS Fox & Roach Princeton RE

GET MORE INFORMATION





