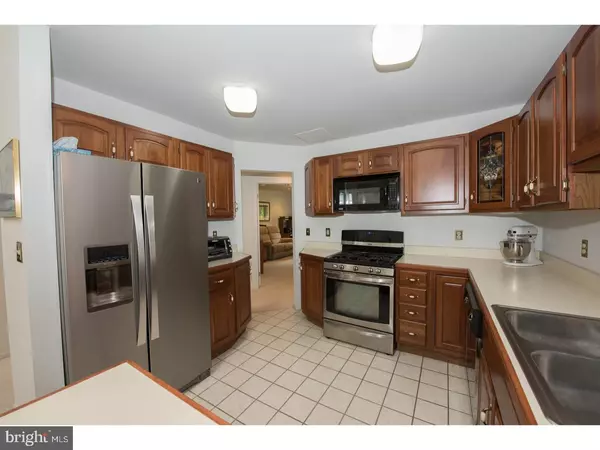$278,000
$285,000
2.5%For more information regarding the value of a property, please contact us for a free consultation.
20 MALLARD MILL RUN Wallingford, PA 19086
3 Beds
3 Baths
1,764 SqFt
Key Details
Sold Price $278,000
Property Type Townhouse
Sub Type Interior Row/Townhouse
Listing Status Sold
Purchase Type For Sale
Square Footage 1,764 sqft
Price per Sqft $157
Subdivision Mallard Mill Run
MLS Listing ID 1000909942
Sold Date 07/02/18
Style Contemporary
Bedrooms 3
Full Baths 2
Half Baths 1
HOA Fees $350/mo
HOA Y/N N
Abv Grd Liv Area 1,764
Originating Board TREND
Year Built 1991
Annual Tax Amount $9,425
Tax Year 2018
Lot Size 697 Sqft
Acres 0.02
Property Description
Looking for peaceful and private? Look no further! This impeccably maintained 3 BR/2.5 BA cypress-sided Townhouse offers 3 spacious levels of beautifully finished living. The units in this cluster of homes are 2 ft wider and 2 ft longer than many of the other similar models in the subdivision and it shows. The larger area allows for a roomy full, Eat-In Kitchen as well as a very large Living Room with wood-burning fireplace and newer Anderson sliders leading out to a very private, large and sunny deck with lovely views of the forested area. Soft, neutral wall-to-wall carpeting covers much of the first floor. Also on the first floor, a large room currently used as an Office and Sitting Room but can also be used as a first floor Bedroom with large closet and access to a lovely Hall Bath. Up on the second floor, you have a large Loft that overlooks the Kitchen and Foyer and can also be used as an Office or sun-filled reading area. The sizable Master Bedroom fits a king-sized bed with plenty of room to spare! Ample closets for your wardrobe and a Master Bath to get lost in. The oversized jacuzzi tub is just waiting to provide a relaxing soak. Or, hop into the stall shower for those on the go! The neutral tile and tones are welcoming your flair. The second bedroom is spacious with a large closet and full Bath with a built-in tub and shower. Both Bedrooms are fully carpeted and there is a stackable washer & dryer on this floor. The fully finished lower level is very large and welcoming. Recessed lighting, beautiful Berber carpeting and gas fireplace with slate finish and mantle makes for a warm, cozy feel. Generous counter & cabinet space with a wet bar for your convenience and enjoyment, along with sliders leading out to a peaceful brick Patio and yard. There are also multiple closets for storage and workroom. The home has a new Carrier Heat Pump, Aprilaire whole house air scrubber/humidifier and Rendin Security System. Included with all this is a large, detached 1 car Garage plus an area with plenty of parking spaces for guests. The pet friendly home-owners association covers roof maintenance and installation, Deck maintenance and refinishing, gardening and much more. This is a move-in ready and carefree home, located in the award-winning Wallingford/Swarthmore School District with access to major highways & shopping. This is one to see today! Care-free living at its best!
Location
State PA
County Delaware
Area Nether Providence Twp (10434)
Zoning RES
Rooms
Other Rooms Living Room, Dining Room, Primary Bedroom, Bedroom 2, Kitchen, Family Room, Bedroom 1, Other, Attic
Basement Full, Outside Entrance, Fully Finished
Interior
Interior Features Primary Bath(s), Butlers Pantry, Skylight(s), WhirlPool/HotTub, Air Filter System, Wet/Dry Bar, Stall Shower, Kitchen - Eat-In
Hot Water Natural Gas
Heating Gas, Forced Air
Cooling Central A/C
Flooring Fully Carpeted, Tile/Brick
Fireplaces Number 2
Fireplaces Type Stone, Gas/Propane
Equipment Built-In Range, Oven - Double, Oven - Self Cleaning, Dishwasher, Disposal, Energy Efficient Appliances, Built-In Microwave
Fireplace Y
Window Features Energy Efficient,Replacement
Appliance Built-In Range, Oven - Double, Oven - Self Cleaning, Dishwasher, Disposal, Energy Efficient Appliances, Built-In Microwave
Heat Source Natural Gas
Laundry Upper Floor
Exterior
Exterior Feature Deck(s), Patio(s)
Garage Spaces 3.0
Utilities Available Cable TV
Water Access N
Roof Type Pitched,Shingle
Accessibility None
Porch Deck(s), Patio(s)
Total Parking Spaces 3
Garage Y
Building
Lot Description Trees/Wooded
Story 2
Foundation Concrete Perimeter
Sewer Public Sewer
Water Public
Architectural Style Contemporary
Level or Stories 2
Additional Building Above Grade
Structure Type Cathedral Ceilings,9'+ Ceilings
New Construction N
Schools
Elementary Schools Swarthmore-Rutledge School
Middle Schools Strath Haven
High Schools Strath Haven
School District Wallingford-Swarthmore
Others
Pets Allowed Y
HOA Fee Include Common Area Maintenance,Ext Bldg Maint,Lawn Maintenance,Snow Removal,Trash,Water,Sewer,Cook Fee,Parking Fee,Insurance,All Ground Fee
Senior Community No
Tax ID 34-00-01413-33
Ownership Condominium
Security Features Security System
Acceptable Financing Conventional
Listing Terms Conventional
Financing Conventional
Pets Allowed Case by Case Basis
Read Less
Want to know what your home might be worth? Contact us for a FREE valuation!

Our team is ready to help you sell your home for the highest possible price ASAP

Bought with Elizabeth B Campbell • Coldwell Banker Realty

GET MORE INFORMATION





