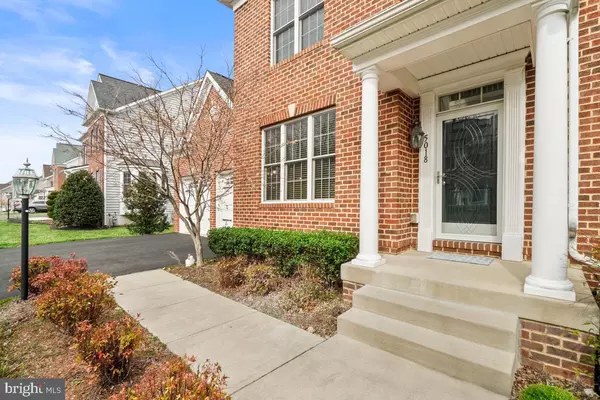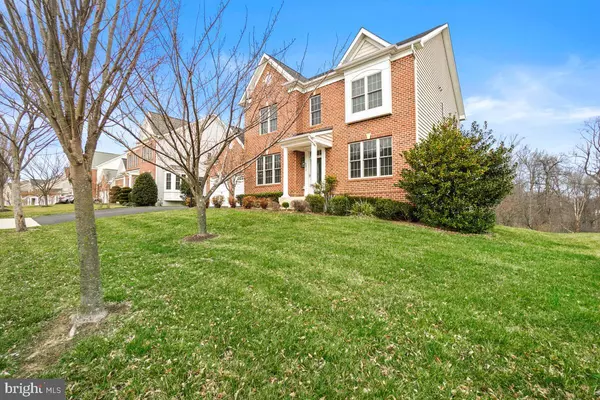$1,006,000
$978,500
2.8%For more information regarding the value of a property, please contact us for a free consultation.
5018 WINESAP WAY Ellicott City, MD 21043
4 Beds
5 Baths
5,292 SqFt
Key Details
Sold Price $1,006,000
Property Type Single Family Home
Sub Type Detached
Listing Status Sold
Purchase Type For Sale
Square Footage 5,292 sqft
Price per Sqft $190
Subdivision Cider Mill
MLS Listing ID MDHW2025316
Sold Date 04/05/23
Style Colonial
Bedrooms 4
Full Baths 4
Half Baths 1
HOA Fees $72/mo
HOA Y/N Y
Abv Grd Liv Area 4,100
Originating Board BRIGHT
Year Built 2010
Annual Tax Amount $11,726
Tax Year 2023
Lot Size 0.330 Acres
Acres 0.33
Property Description
Welcome to the stunning home located in the highly sought after Cider Mill community on 0 .33 Ac. nice yard . This well built (2x6 Exterior wall framing , R-19 Insulated Exterior wall) well maintained beautiful home offers over 5290 square feet of luxury living with open floor plan. All three levels with 9 feet ceilings. Hardwood floor for most main level. Two story foyer with overlook, formal dining room has brand new dry bar, formal living room, crown molding, family room off kitchen with gas fireplace. Gorgeous 42 inches maple wood cabinnet and Granite countertop with large island. Double stainless steel self cleaning oven. Bright morning room with french door leads you to the maintenance free deck with privacy screen . Conservatory room has lots of windows with shiny ceramic flooring and day/night blinds. Home office could be a bedroom , Main level with full bath and laundry room.
Upper level has huge primary suite with tray ceiling, fan, sitting room, two oversized walk-in closets. Luxury bath with large soaking tub, seperate shower and vanities. Bedroom 4 has full bath and rear used. Bedroom 2 and 3 share a full bath with seperate vanities . All bedrooms has large closet.
Walking out basement is fully finished, heated, can be game room, hobby room, media room, recreation
room,lots of space for storge with natral light, half bath with shower ready drainage. Sliding door leads you a large back yard brick patio with burning bush plants for your privacy on both side. Large flat back yard has cape myrtle shrubs, flower tree and back to preservation area. Friendly neighbourhood.Great schools are in wlking distance.Convenient to shopping, dining, Easy access to major roads Airport, Annapolis, Baltimore, DC. Walking distance to state park trails. Private dog walking water park and much more.....
Location
State MD
County Howard
Zoning R20
Rooms
Other Rooms Living Room, Dining Room, Primary Bedroom, Sitting Room, Bedroom 2, Bedroom 3, Bedroom 4, Kitchen, Family Room, Foyer, Breakfast Room, Exercise Room, Laundry, Office, Recreation Room, Storage Room, Media Room, Conservatory Room, Hobby Room, Full Bath, Half Bath
Basement Daylight, Full, Heated, Improved, Interior Access, Outside Entrance, Space For Rooms, Sump Pump, Walkout Level, Windows, Fully Finished, Shelving
Interior
Interior Features Carpet, Breakfast Area, Kitchen - Gourmet, Recessed Lighting, Ceiling Fan(s), Wood Floors, Window Treatments
Hot Water Natural Gas
Heating Zoned, Central
Cooling Central A/C, Zoned
Flooring Ceramic Tile, Hardwood, Partially Carpeted
Fireplaces Number 1
Fireplaces Type Gas/Propane
Equipment Built-In Microwave, Cooktop, Dishwasher, Disposal, Exhaust Fan, Oven - Double, Oven - Self Cleaning
Fireplace Y
Window Features Double Hung,Low-E,Green House,ENERGY STAR Qualified,Insulated
Appliance Built-In Microwave, Cooktop, Dishwasher, Disposal, Exhaust Fan, Oven - Double, Oven - Self Cleaning
Heat Source Natural Gas
Laundry Main Floor
Exterior
Exterior Feature Brick, Patio(s), Deck(s)
Parking Features Garage - Front Entry, Additional Storage Area, Garage Door Opener, Inside Access, Oversized
Garage Spaces 2.0
Utilities Available Electric Available, Natural Gas Available
Amenities Available Dog Park
Water Access N
Roof Type Architectural Shingle
Accessibility Level Entry - Main
Porch Brick, Patio(s), Deck(s)
Attached Garage 2
Total Parking Spaces 2
Garage Y
Building
Lot Description Backs - Open Common Area, Backs to Trees, Open
Story 3
Foundation Concrete Perimeter
Sewer Public Sewer
Water Public
Architectural Style Colonial
Level or Stories 3
Additional Building Above Grade, Below Grade
Structure Type 9'+ Ceilings,Dry Wall
New Construction N
Schools
Elementary Schools Ilchester
Middle Schools Bonnie Branch
High Schools Howard
School District Howard County Public School System
Others
Senior Community No
Tax ID 1401307045
Ownership Fee Simple
SqFt Source Assessor
Security Features Smoke Detector
Acceptable Financing Conventional, Cash, FHA, VA
Listing Terms Conventional, Cash, FHA, VA
Financing Conventional,Cash,FHA,VA
Special Listing Condition Standard
Read Less
Want to know what your home might be worth? Contact us for a FREE valuation!

Our team is ready to help you sell your home for the highest possible price ASAP

Bought with John A Koenig • Keller Williams Realty Centre
GET MORE INFORMATION





