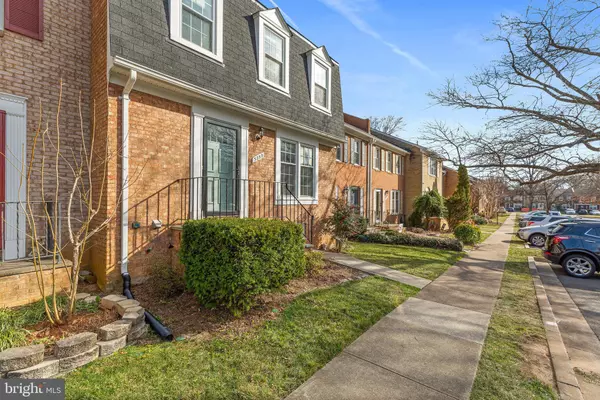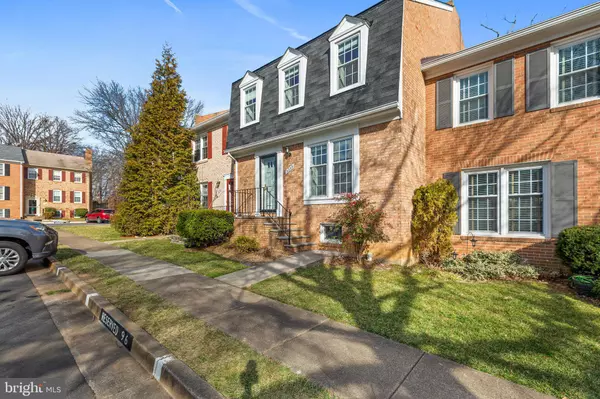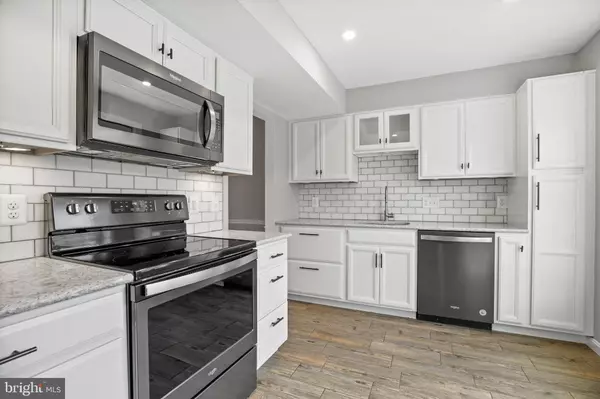$555,000
$550,000
0.9%For more information regarding the value of a property, please contact us for a free consultation.
5255 LEESTONE CT Springfield, VA 22151
3 Beds
3 Baths
2,108 SqFt
Key Details
Sold Price $555,000
Property Type Townhouse
Sub Type Interior Row/Townhouse
Listing Status Sold
Purchase Type For Sale
Square Footage 2,108 sqft
Price per Sqft $263
Subdivision Leewood
MLS Listing ID VAFX2112322
Sold Date 04/04/23
Style Colonial
Bedrooms 3
Full Baths 2
Half Baths 1
HOA Fees $88/qua
HOA Y/N Y
Abv Grd Liv Area 1,408
Originating Board BRIGHT
Year Built 1976
Annual Tax Amount $5,343
Tax Year 2022
Lot Size 1,650 Sqft
Acres 0.04
Property Description
Welcome home to Leewood, a premium townhome community located inside the Beltway. This stunning 3 bedroom, 2.5 bathroom townhouse doesn't disappoint. Upon entry, you will be greeted with a warm, inviting atmosphere with hardwood floors throughout the two upper levels. The kitchen features updated cabinets, stainless steel appliances, and granite countertops. Upstairs, you will find a generously-sized master bedroom with a beautifully updated en-suite bathroom. The generous outdoor space that backs to common area is perfect for entertaining and enjoying the sunshine. The beautiful updates and prime location make this the perfect place to call home. Book your showing today!
Location
State VA
County Fairfax
Zoning 181
Rooms
Other Rooms Living Room, Dining Room, Primary Bedroom, Bedroom 2, Bedroom 3, Kitchen, Game Room, Foyer, Laundry
Basement Fully Finished, Partial, Windows
Interior
Interior Features Kitchen - Table Space, Dining Area, Kitchen - Eat-In, Window Treatments, Primary Bath(s), Wood Floors, Floor Plan - Traditional
Hot Water Electric
Heating Forced Air
Cooling Ceiling Fan(s), Central A/C
Equipment Washer/Dryer Hookups Only, Dishwasher, Disposal, Exhaust Fan, Icemaker, Oven - Self Cleaning, Oven/Range - Electric, Range Hood, Refrigerator, Washer
Fireplace N
Window Features Double Pane
Appliance Washer/Dryer Hookups Only, Dishwasher, Disposal, Exhaust Fan, Icemaker, Oven - Self Cleaning, Oven/Range - Electric, Range Hood, Refrigerator, Washer
Heat Source Electric
Exterior
Exterior Feature Patio(s)
Garage Spaces 2.0
Fence Rear
Amenities Available Common Grounds
Water Access N
Accessibility None
Porch Patio(s)
Total Parking Spaces 2
Garage N
Building
Lot Description Backs - Open Common Area, Trees/Wooded
Story 3
Foundation Block
Sewer Public Sewer
Water Public
Architectural Style Colonial
Level or Stories 3
Additional Building Above Grade, Below Grade
New Construction N
Schools
School District Fairfax County Public Schools
Others
HOA Fee Include Lawn Care Front,Insurance,Reserve Funds,Road Maintenance,Snow Removal,Trash
Senior Community No
Tax ID 0714 03A 0096
Ownership Fee Simple
SqFt Source Assessor
Special Listing Condition Standard
Read Less
Want to know what your home might be worth? Contact us for a FREE valuation!

Our team is ready to help you sell your home for the highest possible price ASAP

Bought with William Whittman • Proplocate Realty, LLC
GET MORE INFORMATION





