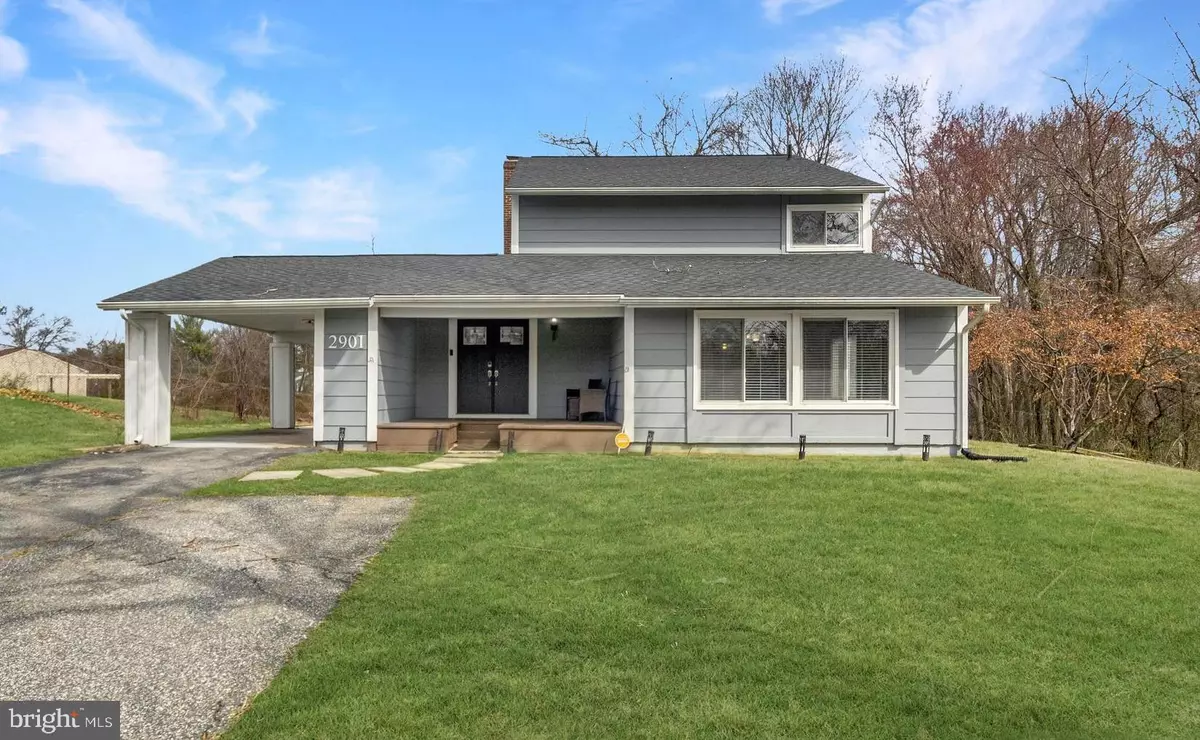$420,000
$429,000
2.1%For more information regarding the value of a property, please contact us for a free consultation.
2901 NEEDLEWOOD LN Bowie, MD 20716
4 Beds
3 Baths
1,834 SqFt
Key Details
Sold Price $420,000
Property Type Single Family Home
Sub Type Detached
Listing Status Sold
Purchase Type For Sale
Square Footage 1,834 sqft
Price per Sqft $229
Subdivision Belair
MLS Listing ID MDPG2070984
Sold Date 04/04/23
Style Contemporary
Bedrooms 4
Full Baths 2
Half Baths 1
HOA Y/N N
Abv Grd Liv Area 1,834
Originating Board BRIGHT
Year Built 1973
Annual Tax Amount $5,596
Tax Year 2022
Lot Size 0.352 Acres
Acres 0.35
Property Description
Offer accepted. Showing for backups during contingency periods. Hurry and grab this home before the spring rush! Welcome to 2901 Needlewood Lane, located in the Northview neighborhood of Bowie, near the premier Allen Pond Park. Located near the heart of Bowie, residents have easy access to the city's diverse array of shopping, dining, and entertainment venues. The house is located near several main highways that are convenient for commuting, such as Road 301 and Route 50. The home is a contemporary style 4 BD, 2.5 BA, 2 Lvl, with a carport and long driveway. The main level features an open living room/dining room combination, den/office, spacious kitchen, cozy family room with a wood-burning fireplace, a half bathroom, a laundry room, and sliding doors that connect to the backyard. The upper level contains four bedrooms and two full bathrooms, including the primary bedroom with a private ensuite bathroom. The driveway and carport can accommodate at least four vehicles. The backyard has a patio and shed and is open to possibilities. The roof is approximately 5 years old Cinch Home Warranty plan is good through February 2024 and is transferrable to the new owner. Excellent bones, wonderful floorplan, great location, and great overall value. With a few cosmetic changes and new appliances, this home has the potential to shine even more brightly. Grass in some images is digitally enhanced.
Location
State MD
County Prince Georges
Zoning RSF95
Interior
Interior Features Carpet, Ceiling Fan(s), Combination Dining/Living
Hot Water Electric
Heating Central, Programmable Thermostat
Cooling Central A/C
Fireplaces Number 1
Fireplace Y
Window Features Bay/Bow
Heat Source Electric
Exterior
Exterior Feature Patio(s)
Garage Spaces 1.0
Amenities Available None
Water Access N
View Street
Roof Type Composite
Accessibility Other
Porch Patio(s)
Road Frontage City/County
Total Parking Spaces 1
Garage N
Building
Lot Description Backs to Trees
Story 2
Foundation Slab
Sewer Public Sewer
Water Public
Architectural Style Contemporary
Level or Stories 2
Additional Building Above Grade, Below Grade
New Construction N
Schools
School District Prince George'S County Public Schools
Others
Senior Community No
Tax ID 17070749796
Ownership Fee Simple
SqFt Source Assessor
Acceptable Financing Other, Conventional, FHA, VA
Listing Terms Other, Conventional, FHA, VA
Financing Other,Conventional,FHA,VA
Special Listing Condition Standard
Read Less
Want to know what your home might be worth? Contact us for a FREE valuation!

Our team is ready to help you sell your home for the highest possible price ASAP

Bought with Melissa L Murray • Compass
GET MORE INFORMATION





