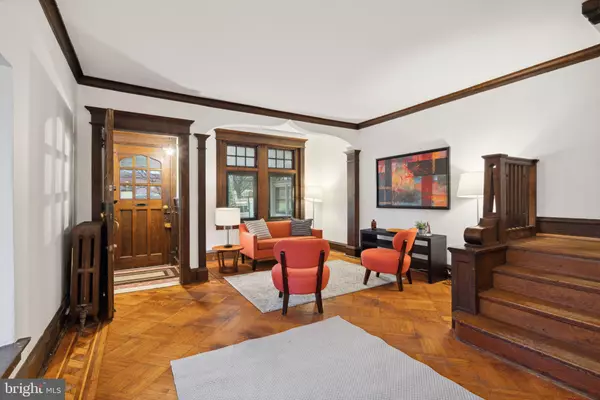$393,000
$389,000
1.0%For more information regarding the value of a property, please contact us for a free consultation.
1919 WYNNEWOOD RD Philadelphia, PA 19151
5 Beds
2 Baths
2,760 SqFt
Key Details
Sold Price $393,000
Property Type Single Family Home
Sub Type Twin/Semi-Detached
Listing Status Sold
Purchase Type For Sale
Square Footage 2,760 sqft
Price per Sqft $142
Subdivision Overbrook Park
MLS Listing ID PAPH2202984
Sold Date 04/04/23
Style Victorian
Bedrooms 5
Full Baths 2
HOA Y/N N
Abv Grd Liv Area 2,760
Originating Board BRIGHT
Year Built 1925
Annual Tax Amount $4,560
Tax Year 2022
Lot Size 3,625 Sqft
Acres 0.08
Lot Dimensions 25.00 x 145.00
Property Description
Welcome to 1919 and 1917 Wynnewood on a quiet tree-lined street full of original charm! This spacious Victorian twin home features 5 bedrooms (with the option for a 6th) and 2 full baths in the Overbrook Park neighborhood of Philadelphia. Your home is situated on a DOUBLE LOT with a huge yard. You will find an abundance of architectural accents throughout this beautiful home. Gorgeous hardwood floors, beveled glass, living room with wood burning fireplace, original bench seat, beautiful exposed wood beams, a large formal dining room, and a separate spacious kitchen & pantry with additional rear stairs leading up to the second floor. The second floor has a primary bedroom and 2 additional bedrooms with a full bathroom and fun hidden storage places. On the third floor you will find a huge bedroom with tons of natural light, surrounded by windows overlooking the side yard. This is a great space for your private office. Also on the third level you will find two additional rooms and your private bathroom. The front stairs will take you back down to the lower level and you’ll truly appreciate the large, full-sized, unfinished basement with plenty of space for storage. Conveniently located near Suburban Square Mall, Target, Trader Joe's, and Whole Foods. The property's double lot offers the feel of the suburbs, but with all the benefits of living within the city, including close access to regional rail, trolley, bus, and major routes 1, 3, 30, 76, and 476.
_______________________________________________________________________________________________________________________
***Please note that the City of Philadelphia has conducted a real estate tax reassessment, effective January 1, 2023. If you have any questions or concerns about the impact of this process on the future real estate taxes for any properties in Philadelphia, you should contact the City of Philadelphia.
Location
State PA
County Philadelphia
Area 19151 (19151)
Zoning RSA2
Rooms
Basement Unfinished
Main Level Bedrooms 5
Interior
Interior Features Wood Floors, Crown Moldings, Dining Area, Exposed Beams, Soaking Tub, Stall Shower, Pantry, Tub Shower
Hot Water Natural Gas
Heating Radiant, Steam
Cooling None
Flooring Hardwood
Fireplaces Number 1
Equipment Washer, Dryer, Oven/Range - Electric, Refrigerator
Fireplace Y
Appliance Washer, Dryer, Oven/Range - Electric, Refrigerator
Heat Source Natural Gas
Laundry Basement
Exterior
Water Access N
Roof Type Shingle
Accessibility None
Garage N
Building
Story 3
Foundation Concrete Perimeter
Sewer Public Sewer
Water Public
Architectural Style Victorian
Level or Stories 3
Additional Building Above Grade, Below Grade
New Construction N
Schools
Elementary Schools Overbrook
Middle Schools Overbrook
High Schools Overbrook
School District The School District Of Philadelphia
Others
Senior Community No
Tax ID 344221100, 344221000
Ownership Fee Simple
SqFt Source Assessor
Acceptable Financing Conventional, Cash, FHA, VA
Listing Terms Conventional, Cash, FHA, VA
Financing Conventional,Cash,FHA,VA
Special Listing Condition Standard
Read Less
Want to know what your home might be worth? Contact us for a FREE valuation!

Our team is ready to help you sell your home for the highest possible price ASAP

Bought with Colleen Whitlock • Keller Williams Main Line

GET MORE INFORMATION





