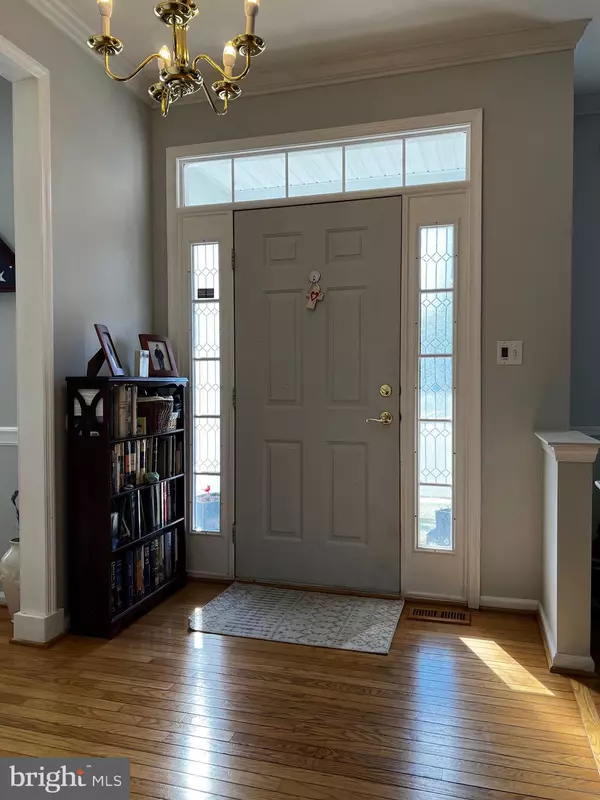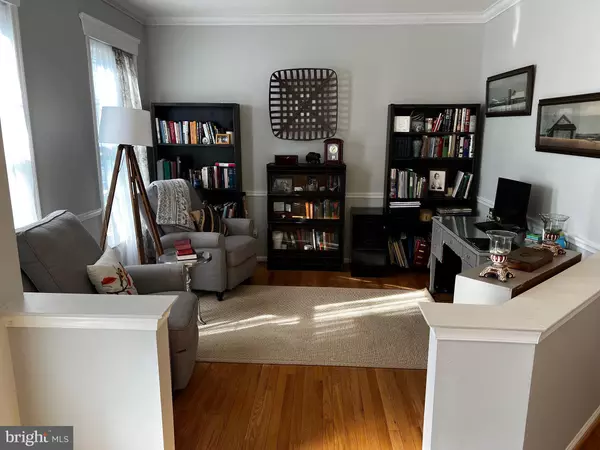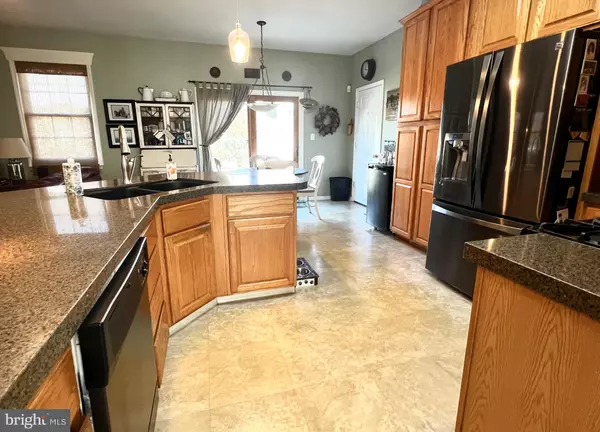$515,000
$510,000
1.0%For more information regarding the value of a property, please contact us for a free consultation.
39 STEEPLECHASE BLVD Burlington, NJ 08016
4 Beds
3 Baths
2,096 SqFt
Key Details
Sold Price $515,000
Property Type Single Family Home
Sub Type Detached
Listing Status Sold
Purchase Type For Sale
Square Footage 2,096 sqft
Price per Sqft $245
Subdivision Steeplechase
MLS Listing ID NJBL2040554
Sold Date 03/30/23
Style Colonial
Bedrooms 4
Full Baths 2
Half Baths 1
HOA Y/N N
Abv Grd Liv Area 2,096
Originating Board BRIGHT
Year Built 1996
Annual Tax Amount $9,203
Tax Year 2022
Lot Size 8,181 Sqft
Acres 0.19
Lot Dimensions 81.00 x 101.00
Property Description
This 4 bedroom, 2 1/2 bath home in the Steeplechase development offers upgrades and features including; Hardwood floors, Crown molding (in Living room, Dining room 1st & 2nd floor hallways, and stairwell), Recessed lighting, Main level Laundry room (with a sink and a door to the oversized 2 car garage with loft), 2 garage door openers, updated half bath, Open Kitchen with granite counters and expanded cabinetry overlooking the Family room with Stone Fireplace (custom wood mantle!), Main Bedroom en suite with vaulted ceiling, Remodeled Full Bath (heated tile floor, double sinks, soaking tub and walk in shower!), Closet organizers in both Main Bedroom closets and in the Hallway linen closet. Ceiling fans in each bedroom and Family room. Fenced back yard, stamped concrete patio, professional landscaping, Hot tub (negotiable), and a fish pond. Open front porch (both columns have been replaced). Roof, HVAC, Windows and Garage doors were replaced approx. 10 years ago. One Year Home Warranty included!
Location
State NJ
County Burlington
Area Burlington Twp (20306)
Zoning R-12
Rooms
Basement Partially Finished, Poured Concrete
Main Level Bedrooms 4
Interior
Interior Features Breakfast Area, Crown Moldings, Family Room Off Kitchen, Recessed Lighting, Wood Floors, Formal/Separate Dining Room
Hot Water Natural Gas
Heating Central
Cooling Central A/C
Fireplaces Number 1
Fireplaces Type Stone, Mantel(s)
Equipment Built-In Microwave, Dishwasher, Oven/Range - Gas
Furnishings No
Fireplace Y
Appliance Built-In Microwave, Dishwasher, Oven/Range - Gas
Heat Source Natural Gas
Laundry Main Floor
Exterior
Parking Features Garage - Front Entry, Inside Access, Oversized, Garage Door Opener
Garage Spaces 4.0
Water Access N
Accessibility None
Attached Garage 2
Total Parking Spaces 4
Garage Y
Building
Lot Description Landscaping
Story 2
Foundation Concrete Perimeter
Sewer Public Sewer
Water Public
Architectural Style Colonial
Level or Stories 2
Additional Building Above Grade, Below Grade
New Construction N
Schools
Elementary Schools Fountain Woods
Middle Schools Springside M.S.
High Schools Bths
School District Burlington Township
Others
Senior Community No
Tax ID 06-00143 03-00024
Ownership Fee Simple
SqFt Source Assessor
Acceptable Financing Cash, Conventional, FHA, VA
Listing Terms Cash, Conventional, FHA, VA
Financing Cash,Conventional,FHA,VA
Special Listing Condition Standard
Read Less
Want to know what your home might be worth? Contact us for a FREE valuation!

Our team is ready to help you sell your home for the highest possible price ASAP

Bought with Gina Marie Scholl • Prime Realty Partners

GET MORE INFORMATION





