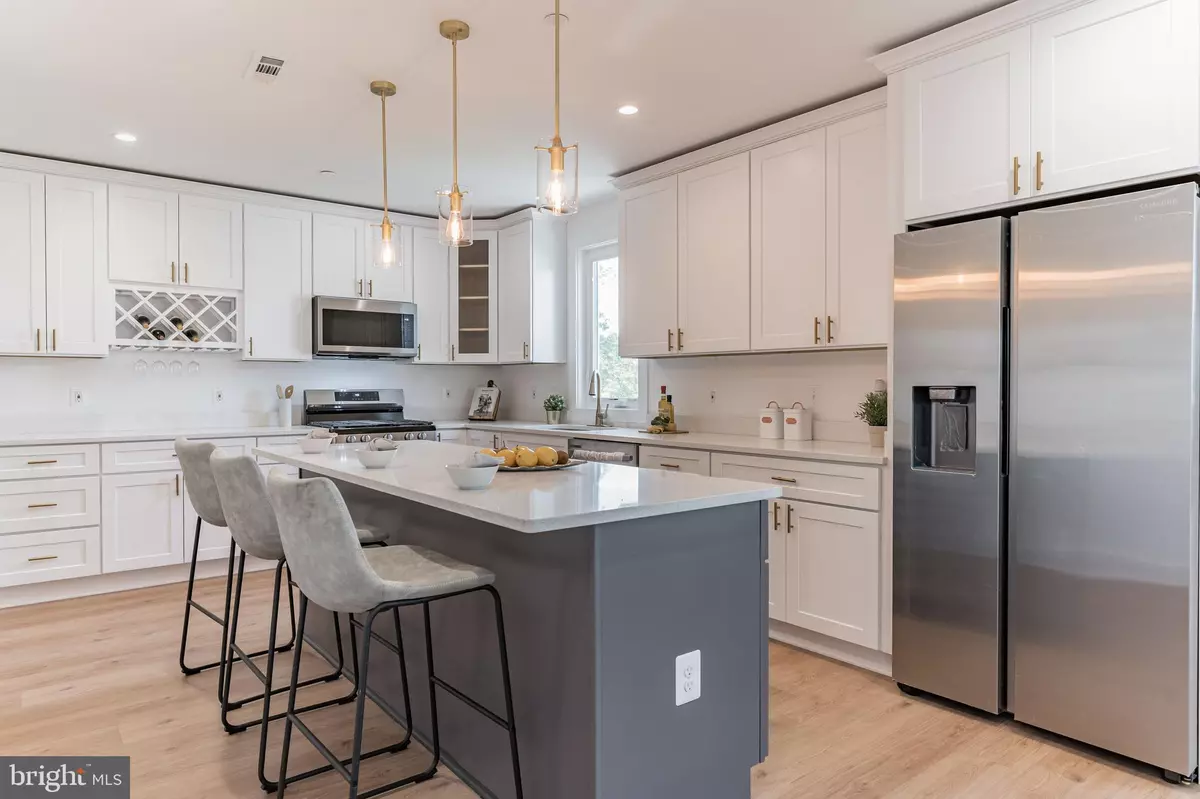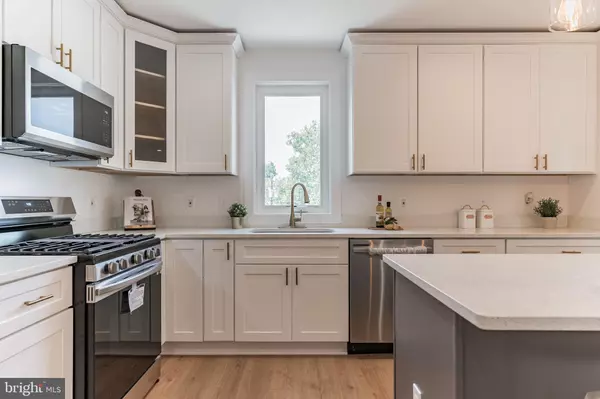$600,000
$635,000
5.5%For more information regarding the value of a property, please contact us for a free consultation.
928 47TH PL NE Washington, DC 20019
4 Beds
5 Baths
2,100 SqFt
Key Details
Sold Price $600,000
Property Type Single Family Home
Sub Type Detached
Listing Status Sold
Purchase Type For Sale
Square Footage 2,100 sqft
Price per Sqft $285
Subdivision Deanwood
MLS Listing ID DCDC2074236
Sold Date 03/31/23
Style Cottage
Bedrooms 4
Full Baths 4
Half Baths 1
HOA Y/N N
Abv Grd Liv Area 1,500
Originating Board BRIGHT
Year Built 1924
Annual Tax Amount $2,160
Tax Year 2022
Lot Size 4,056 Sqft
Acres 0.09
Property Description
Experience a one-of-a-kind opportunity with this well priced single family home, boasting a huge $100,000 reduction. Step into modern luxury in this open floor plan rancher, featuring 4 bedrooms and 4.5 bathrooms plus every amenity for your comfort and enjoyment. Enjoy the bright and airy atmosphere of engineered light brown floors complemented by oversized windows that fill the space with natural light. Relax on the covered porch in this nonpareil neighborhood or entertain friends around the generous white quartz island beneath warm pendant lighting in the kitchen - complete with grey and white shaker cabinets, gold knobs, stainless steel appliances and wine cooler. Retreat to one of three full baths on the main level - two with bathtubs or master bathroom's walk-in shower surrounded by blue veined white tiles - while guests can enjoy a powder room on the same floor. The lower level adds more charm to this gorgeous home with large windows framing a delightful family room/or convertible 5th bedroom accompanied by its own full bath as well as brand new doors leading out to a fenced backyard offering privacy for summer cookouts and animals alike; all within easy access to Washington DC! With 8 condos coming up diagonally behind this home you won't want to miss out on this...2 Metro stops under 1mile.
Location
State DC
County Washington
Zoning RESI
Rooms
Other Rooms Living Room, Dining Room, Bedroom 2, Bedroom 3, Bedroom 4, Kitchen, Family Room, Bedroom 1, Bathroom 1, Bathroom 2, Bathroom 3, Full Bath, Half Bath
Basement Connecting Stairway, Fully Finished, Walkout Stairs
Main Level Bedrooms 4
Interior
Hot Water Natural Gas
Heating Central
Cooling Central A/C
Heat Source Natural Gas
Exterior
Water Access N
Accessibility Level Entry - Main
Garage N
Building
Story 2
Foundation Other
Sewer Public Sewer
Water Public
Architectural Style Cottage
Level or Stories 2
Additional Building Above Grade, Below Grade
New Construction N
Schools
School District District Of Columbia Public Schools
Others
Senior Community No
Tax ID 5151//0113
Ownership Fee Simple
SqFt Source Assessor
Special Listing Condition Standard
Read Less
Want to know what your home might be worth? Contact us for a FREE valuation!

Our team is ready to help you sell your home for the highest possible price ASAP

Bought with Chikia S Barnes • Keller Williams Preferred Properties

GET MORE INFORMATION





