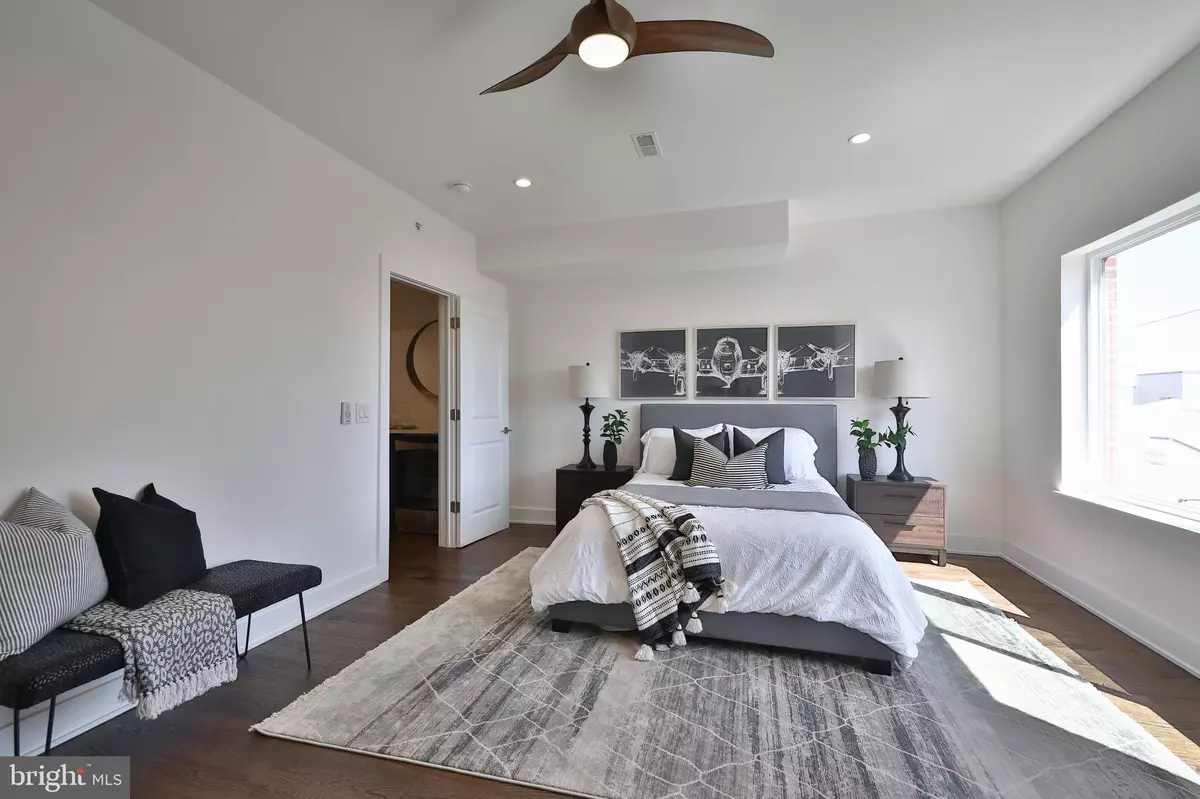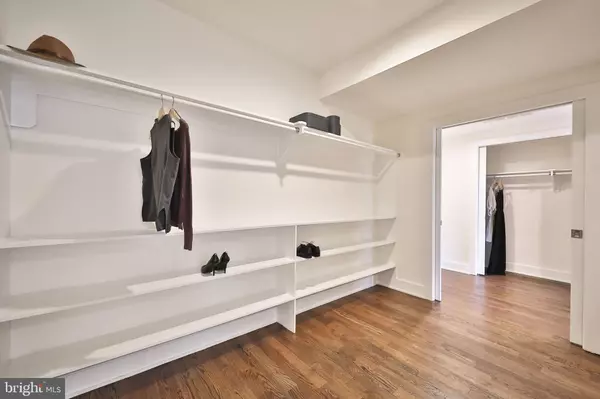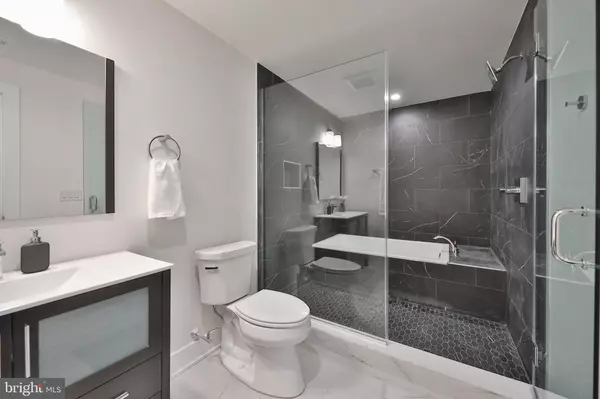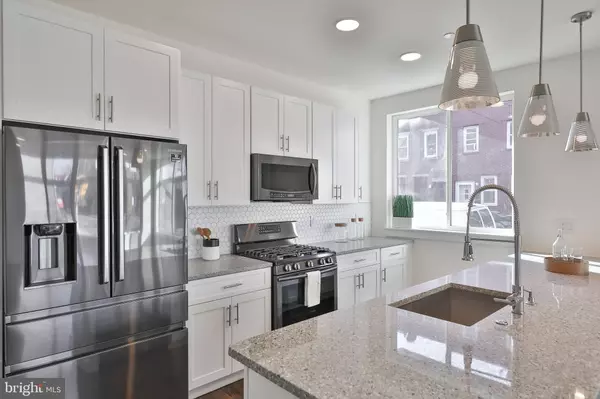$350,000
$350,000
For more information regarding the value of a property, please contact us for a free consultation.
1129 GERMANTOWN AVE #2A Philadelphia, PA 19123
2 Beds
2 Baths
844 SqFt
Key Details
Sold Price $350,000
Property Type Single Family Home
Sub Type Unit/Flat/Apartment
Listing Status Sold
Purchase Type For Sale
Square Footage 844 sqft
Price per Sqft $414
Subdivision Northern Liberties
MLS Listing ID PAPH2081972
Sold Date 03/28/23
Style Contemporary
Bedrooms 2
Full Baths 2
HOA Fees $200/mo
HOA Y/N Y
Abv Grd Liv Area 844
Originating Board BRIGHT
Tax Year 2021
Property Description
NEW CONSTRUCTION IN NORTHERN LIBERTIES! Welcome to North Liberty Triangle, a modern and luxurious new construction community located in the heart of Northern Liberties. This community offers various amenities including a landscaped courtyard, on-site retail, and a private fitness center. The Unit 2A Courtyard East floor plan, located on the second floor of the West Building, is a flat style open concept floor plan located at 1129 Germantown Avenue. This new construction condo features 2 Bedrooms and 2 Baths, modern finishes, and a carefully designed layout. Walk in to your kitchen area where you will find your designer gourmet eat-in kitchen that features a breakfast bar which comfortably seats between three and four people. You will also find a pantry with shelving and an additional closet for storage. Entertain and lounge in your living area which features a Juliet balcony, adding a touch of luxury and scenic views right from the comfort of your home. Juliet balconies add natural light to a living spaces and the sliding doors are great letting in a breeze during cooler temperatures. This condo includes a laundry and mechanical closet featuring a laundry hook up. Buyers can choose to upgrade their home to include a stainless steel washer and dryer with their purchase. Additionally, this condo includes private bedrooms on each end of the home with their own bathroom. The Master Bedroom includes a large walk-in closet and a Master Bathroom featuring designer tile and a walk-in shower. ***HOA/CONDO & TAXESARE ESTIMATES ONLY*** | *** This home is under construction! Photographs shown are of recently completed homes by the builder and are not actual photographs of the units listed. Photographs shown are for representation of the floor plan and finishes. ***
Location
State PA
County Philadelphia
Area 19123 (19123)
Zoning CMX3
Rooms
Other Rooms Living Room, Primary Bedroom, Kitchen, Bedroom 1, Laundry, Bathroom 1, Primary Bathroom
Main Level Bedrooms 2
Interior
Interior Features Combination Dining/Living, Flat, Floor Plan - Open, Kitchen - Eat-In, Kitchen - Gourmet, Primary Bath(s), Pantry, Recessed Lighting, Bathroom - Stall Shower, Bathroom - Tub Shower, Walk-in Closet(s), Other
Hot Water Electric
Heating Central
Cooling Central A/C
Equipment Microwave, Dishwasher, Disposal, Stainless Steel Appliances, Oven/Range - Gas, Refrigerator
Furnishings No
Fireplace N
Appliance Microwave, Dishwasher, Disposal, Stainless Steel Appliances, Oven/Range - Gas, Refrigerator
Heat Source Natural Gas
Laundry Hookup
Exterior
Parking Features Underground
Garage Spaces 14.0
Amenities Available Other
Water Access N
Accessibility Elevator
Total Parking Spaces 14
Garage Y
Building
Story 1
Unit Features Garden 1 - 4 Floors
Sewer Public Sewer
Water Public
Architectural Style Contemporary
Level or Stories 1
Additional Building Above Grade, Below Grade
New Construction Y
Schools
School District The School District Of Philadelphia
Others
HOA Fee Include Other,Common Area Maintenance,Insurance
Senior Community No
Tax ID 885042880
Ownership Condominium
Horse Property N
Special Listing Condition Standard
Read Less
Want to know what your home might be worth? Contact us for a FREE valuation!

Our team is ready to help you sell your home for the highest possible price ASAP

Bought with Alex E. Fidler • Compass RE

GET MORE INFORMATION





