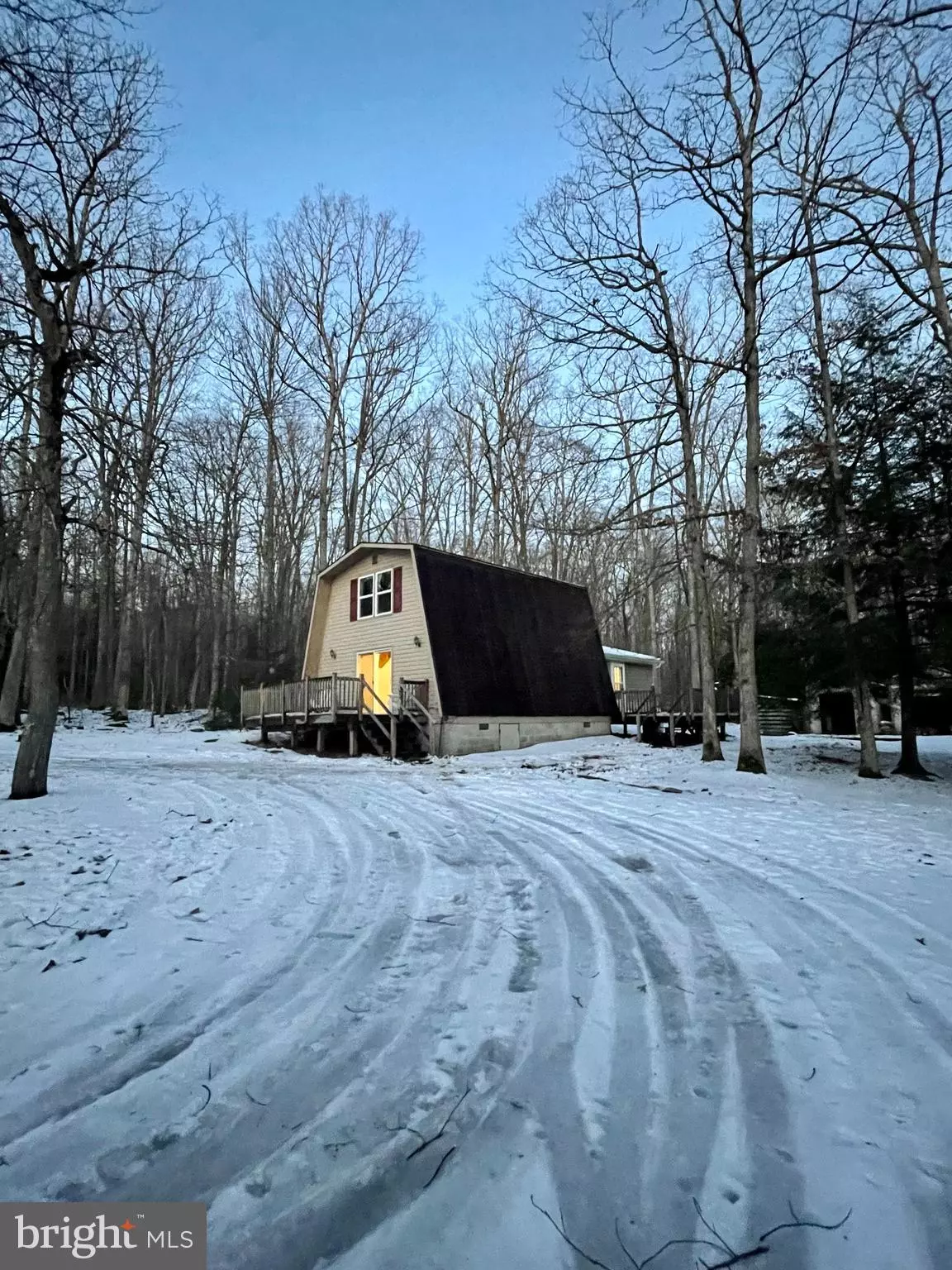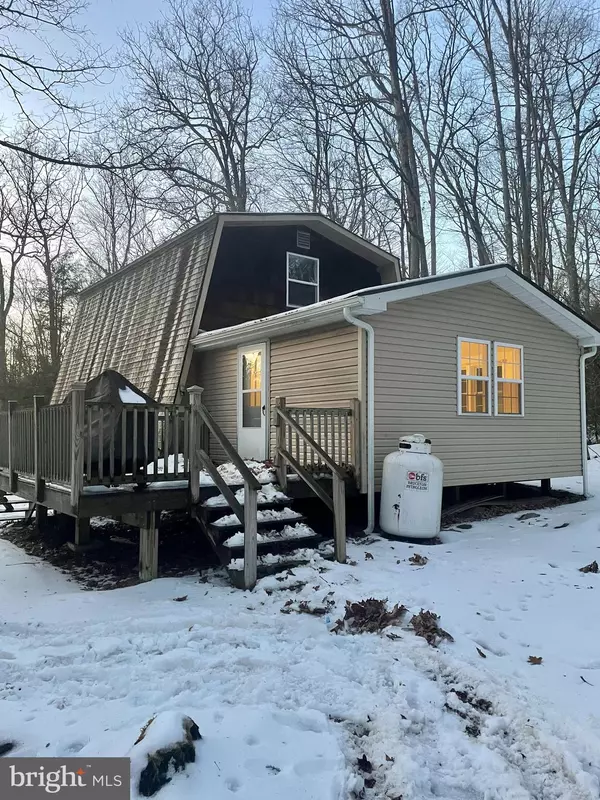$205,000
$229,900
10.8%For more information regarding the value of a property, please contact us for a free consultation.
1359 CEDAR LN Oakland, MD 21550
2 Beds
2 Baths
1,440 SqFt
Key Details
Sold Price $205,000
Property Type Single Family Home
Sub Type Detached
Listing Status Sold
Purchase Type For Sale
Square Footage 1,440 sqft
Price per Sqft $142
Subdivision Yough Mt. Resort
MLS Listing ID MDGA2004312
Sold Date 04/01/23
Style Chalet,Cabin/Lodge
Bedrooms 2
Full Baths 1
Half Baths 1
HOA Fees $41/ann
HOA Y/N Y
Abv Grd Liv Area 1,440
Originating Board BRIGHT
Year Built 1979
Annual Tax Amount $1,139
Tax Year 2020
Lot Size 1.900 Acres
Acres 1.9
Property Description
Nestled back in the Youghiogheny Mountain Resort sits this newly updated home offering 2BR, 1.5BA. Open floor plan with a huge living room and wood burning stoves. New hickory style cabinets, tasteful bathroom with walk in tile shower, high end laminate flooring and knotty pine doors and trim are some of the upgraded features. Situated on 4 lots, totaling approximately 1.9 acres, offering privacy, woods, and some walking trails with no lack of wildlife; lounge on the back deck and count the stars or watch the deer! Take an ATV for a spin to enjoy the gated community’s well-maintained roads, community pavilion, tennis courts, basketball court, and 300+/- acres of community forest and 50+/- miles of ATV trails, and access to two rivers. Minutes to Swallow Falls State Park, Herrington Manor, Deep Creek Lake and ski slopes, and many other amenities offered in the area. The Yough river is known for its fly fishing and trout! Would be ideal as a vacation home or plenty of full time residents. A perfect getaway!
Location
State MD
County Garrett
Zoning TAX RECORD
Rooms
Other Rooms Dining Room, Bedroom 2, Kitchen, Family Room, Den, Bedroom 1, Laundry, Full Bath
Interior
Interior Features Ceiling Fan(s), Dining Area, Exposed Beams, Family Room Off Kitchen, Floor Plan - Open, Kitchen - Country
Hot Water Other
Heating Baseboard - Electric, Wood Burn Stove
Cooling Window Unit(s)
Flooring Carpet, Luxury Vinyl Plank
Fireplaces Number 2
Fireplaces Type Wood, Electric
Equipment Oven/Range - Gas, Washer/Dryer Stacked, Refrigerator, Extra Refrigerator/Freezer
Fireplace Y
Appliance Oven/Range - Gas, Washer/Dryer Stacked, Refrigerator, Extra Refrigerator/Freezer
Heat Source Electric, Wood
Laundry Main Floor, Has Laundry, Dryer In Unit, Washer In Unit
Exterior
Utilities Available Propane
Water Access N
View Mountain, Panoramic, Scenic Vista, Trees/Woods, Valley
Roof Type Composite,Shingle
Accessibility 2+ Access Exits
Garage N
Building
Lot Description Backs to Trees, Front Yard, Level, Partly Wooded, Premium, Private, Rear Yard, Rural, Secluded
Story 2
Foundation Crawl Space, Pillar/Post/Pier
Sewer Septic Exists
Water Well
Architectural Style Chalet, Cabin/Lodge
Level or Stories 2
Additional Building Above Grade, Below Grade
New Construction N
Schools
School District Garrett County Public Schools
Others
Senior Community No
Tax ID 1206013449
Ownership Fee Simple
SqFt Source Estimated
Special Listing Condition Standard
Read Less
Want to know what your home might be worth? Contact us for a FREE valuation!

Our team is ready to help you sell your home for the highest possible price ASAP

Bought with Patrick Christopher Murphy • Home Towne Real Estate

GET MORE INFORMATION





