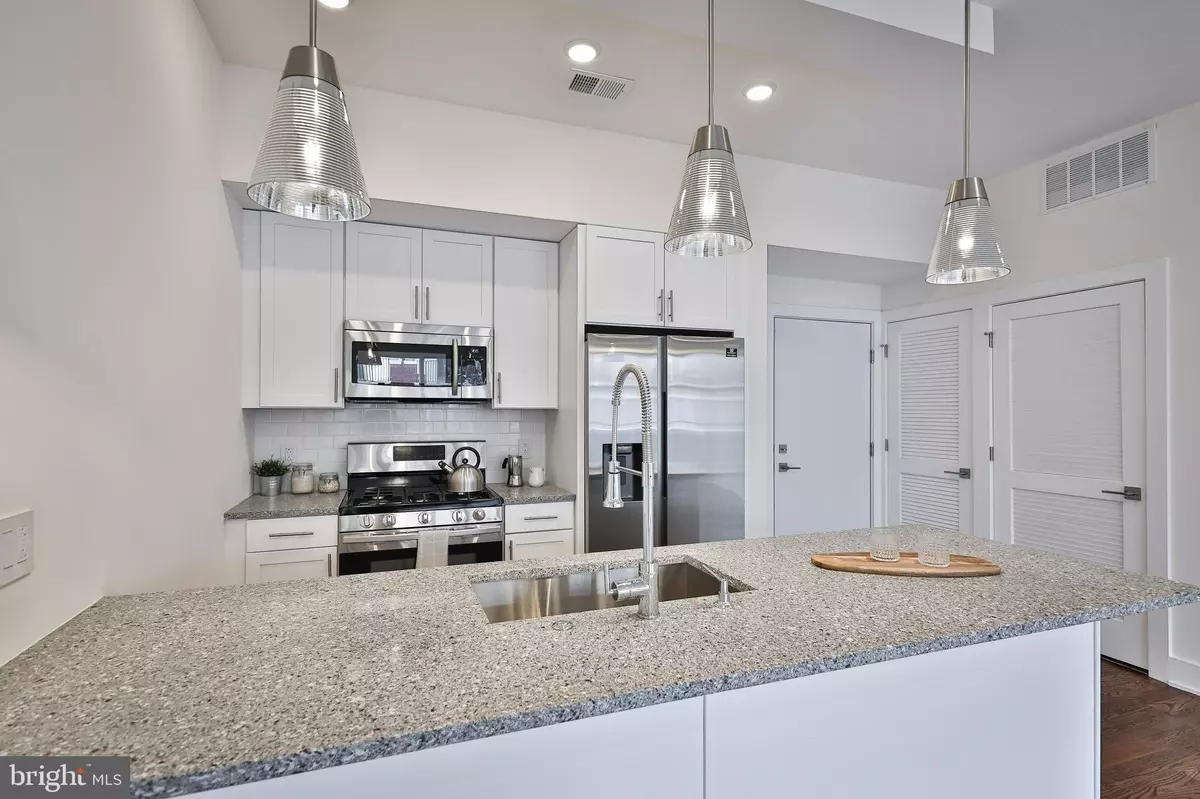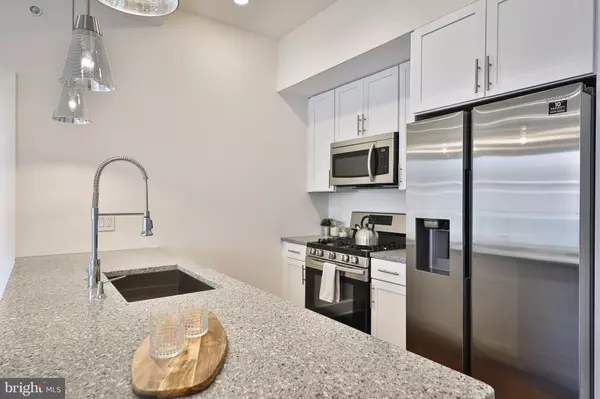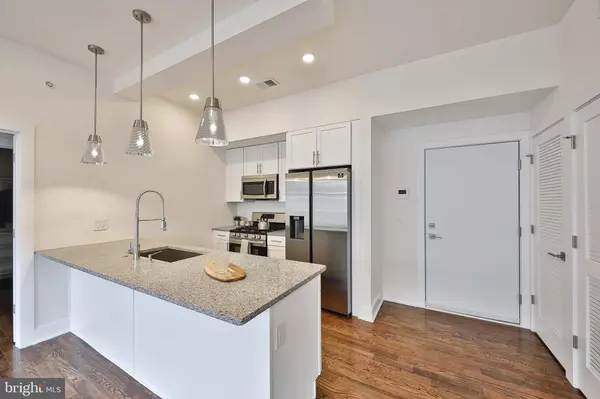$544,000
$472,500
15.1%For more information regarding the value of a property, please contact us for a free consultation.
1129 GERMANTOWN AVE #5C Philadelphia, PA 19123
2 Beds
2 Baths
846 SqFt
Key Details
Sold Price $544,000
Property Type Single Family Home
Sub Type Unit/Flat/Apartment
Listing Status Sold
Purchase Type For Sale
Square Footage 846 sqft
Price per Sqft $643
Subdivision Northern Liberties
MLS Listing ID PAPH2105546
Sold Date 03/31/23
Style Contemporary
Bedrooms 2
Full Baths 2
HOA Fees $190/mo
HOA Y/N Y
Abv Grd Liv Area 846
Originating Board BRIGHT
Tax Year 2022
Property Description
FALL DELIVERY!! Rare Northern Liberties New Construction Home! Located in the booming Northern Liberties Community, this spacious, modern home features 2 large Bedrooms, 2 full baths, and a PRIVATE roof deck. Enter the home to find an open concept Living Area and Kitchen. The Living Area features slider doors that open to your attractive balcony, one of the two private outdoor spaces this home has. The Kitchen features a large island with quartz countertops, top-of-the-line appliances, PLUS, get in now to select your Kitchen Cabinetry, to fit your taste! The thoughtfully laid out floor plan, includes a Guest Bedroom with a large closet that is located next to the first Full Bath. Lastly on this wing of the home you can find the Laundry Closet. The Primary Bedroom includes a large Walk-In Closet and Primary Bathroom which includes a large, fully tiled Walk-In Shower. Don't leave without taking your SPIRAL metal staircase up to the PRIVATE ROOF DECK! The sky-line views from this home are incredible! This home includes a 10 Year Tax Abatement & 1 Year Builders Warranty. **Taxes and condo dues are estimates only. Photos shown are from previous homes from this builder.**
Location
State PA
County Philadelphia
Area 19123 (19123)
Zoning CMX3
Rooms
Other Rooms Living Room, Bedroom 2, Kitchen, Bedroom 1, Laundry, Bathroom 1, Bathroom 2
Main Level Bedrooms 2
Interior
Interior Features Combination Dining/Living, Flat, Floor Plan - Open, Kitchen - Eat-In, Kitchen - Gourmet, Primary Bath(s), Pantry, Recessed Lighting, Bathroom - Stall Shower, Bathroom - Tub Shower, Walk-in Closet(s), Other
Hot Water Natural Gas
Heating Central
Cooling Central A/C
Equipment Microwave, Dishwasher, Disposal, Stainless Steel Appliances, Oven/Range - Gas, Refrigerator
Furnishings No
Fireplace N
Appliance Microwave, Dishwasher, Disposal, Stainless Steel Appliances, Oven/Range - Gas, Refrigerator
Heat Source Natural Gas
Laundry Hookup
Exterior
Parking Features Underground
Garage Spaces 8.0
Amenities Available Other
Water Access N
View Panoramic, City
Accessibility Elevator
Total Parking Spaces 8
Garage Y
Building
Story 1
Unit Features Mid-Rise 5 - 8 Floors
Sewer Public Sewer
Water Public
Architectural Style Contemporary
Level or Stories 1
Additional Building Above Grade, Below Grade
New Construction Y
Schools
School District The School District Of Philadelphia
Others
Pets Allowed Y
HOA Fee Include Other
Senior Community No
Tax ID 885042880
Ownership Condominium
Acceptable Financing Cash, Conventional
Horse Property N
Listing Terms Cash, Conventional
Financing Cash,Conventional
Special Listing Condition Standard
Pets Allowed Dogs OK, Cats OK
Read Less
Want to know what your home might be worth? Contact us for a FREE valuation!

Our team is ready to help you sell your home for the highest possible price ASAP

Bought with Tara L Bittl • Compass RE

GET MORE INFORMATION





