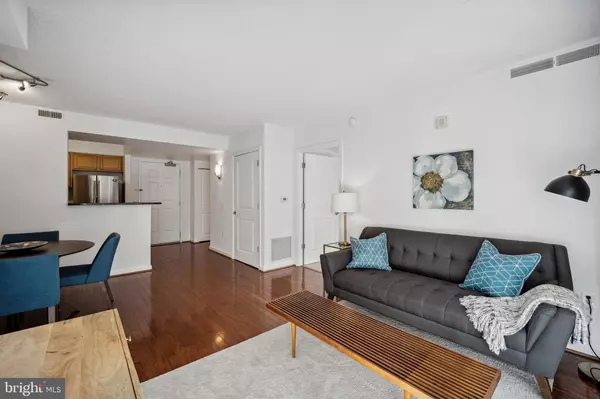$405,000
$410,000
1.2%For more information regarding the value of a property, please contact us for a free consultation.
880 N POLLARD ST #406 Arlington, VA 22203
1 Bed
1 Bath
735 SqFt
Key Details
Sold Price $405,000
Property Type Condo
Sub Type Condo/Co-op
Listing Status Sold
Purchase Type For Sale
Square Footage 735 sqft
Price per Sqft $551
Subdivision Ballston
MLS Listing ID VAAR2028076
Sold Date 03/31/23
Style Unit/Flat
Bedrooms 1
Full Baths 1
Condo Fees $507/mo
HOA Y/N N
Abv Grd Liv Area 735
Originating Board BRIGHT
Year Built 2000
Annual Tax Amount $4,033
Tax Year 2022
Property Description
Welcome to Ballston 800 Condominiums, where luxury and convenience meet! This stunning 1-bedroom, 1-bathroom condo is the perfect place to call home in the heart of Arlington, VA. As you step inside this chic and modern unit, you'll be greeted by an open and inviting floor plan which has been freshly painted throughout. The gleaming hardwood floors add a touch of elegance to the space, while the large windows offer plenty of natural light. The gourmet kitchen features stainless steel appliances (newer dishwasher), granite countertops, and wood cabinetry. It's perfect for preparing a delicious meal or entertaining guests.
The bedroom is spacious and bright, with a huge walk-in closet with one-of-a-kind, luxury custom-made shelving and storage solutions. Be sure to check out the built in laundry hampers! The luxurious bathroom features a tub-shower with updated glass doors. The hot water heater has been recently replaced.
Residents of pet-friendly Ballston 800 enjoy access to a wide range of amenities, including a fitness center, outdoor swimming pool, billiards room and a movie viewing room. The building also offers a community room for social events with an outdoor grilling area as well as a business center with meeting space for those who work from home.
Located in the heart of Ballston, this condo is a few short blocks away from the best dining, shopping, and entertainment that Arlington has to offer in Ballston Quarter. It's also just .3 miles from the Orange/Silver line at Ballston MU Metro Station and .2 miles from the Virginia Square-GMU metro station. Don't miss out on this incredible opportunity to live in one of Arlington's most sought-after communities. Schedule your showing today!
Assigned parking space is #235 and can be accessed on level G2. Fitness center and pool access are on 2nd floor. Other building amenities down the hall past the elevators.
Location
State VA
County Arlington
Zoning RC
Rooms
Other Rooms Living Room, Dining Room, Kitchen
Main Level Bedrooms 1
Interior
Interior Features Bar, Breakfast Area, Carpet, Combination Dining/Living, Dining Area, Entry Level Bedroom, Floor Plan - Open, Kitchen - Gourmet, Primary Bath(s), Walk-in Closet(s), Wood Floors
Hot Water Electric
Heating Forced Air
Cooling Central A/C
Flooring Wood, Carpet
Equipment Built-In Microwave, Dishwasher, Disposal, Exhaust Fan, Water Heater, Washer/Dryer Stacked, Stove, Refrigerator, Stainless Steel Appliances
Furnishings No
Fireplace N
Appliance Built-In Microwave, Dishwasher, Disposal, Exhaust Fan, Water Heater, Washer/Dryer Stacked, Stove, Refrigerator, Stainless Steel Appliances
Heat Source Electric
Laundry Dryer In Unit, Washer In Unit, Has Laundry
Exterior
Exterior Feature Balcony
Parking Features Underground
Garage Spaces 1.0
Parking On Site 1
Utilities Available Electric Available, Water Available, Cable TV Available
Amenities Available Billiard Room, Common Grounds, Elevator, Exercise Room, Fitness Center, Meeting Room, Party Room, Pool - Outdoor, Reserved/Assigned Parking, Other
Water Access N
Accessibility Elevator
Porch Balcony
Total Parking Spaces 1
Garage Y
Building
Story 1
Unit Features Hi-Rise 9+ Floors
Sewer Public Sewer
Water Public
Architectural Style Unit/Flat
Level or Stories 1
Additional Building Above Grade, Below Grade
New Construction N
Schools
Elementary Schools Ashlawn
Middle Schools Swanson
High Schools Washington-Liberty
School District Arlington County Public Schools
Others
Pets Allowed Y
HOA Fee Include Common Area Maintenance,Snow Removal,Trash,Management,Insurance
Senior Community No
Tax ID 14-043-062
Ownership Condominium
Security Features Desk in Lobby,Main Entrance Lock,Monitored,Sprinkler System - Indoor,Smoke Detector
Special Listing Condition Standard
Pets Allowed Dogs OK, Cats OK, Number Limit
Read Less
Want to know what your home might be worth? Contact us for a FREE valuation!

Our team is ready to help you sell your home for the highest possible price ASAP

Bought with Jonathan M Lockamy • RE/MAX Gateway
GET MORE INFORMATION





