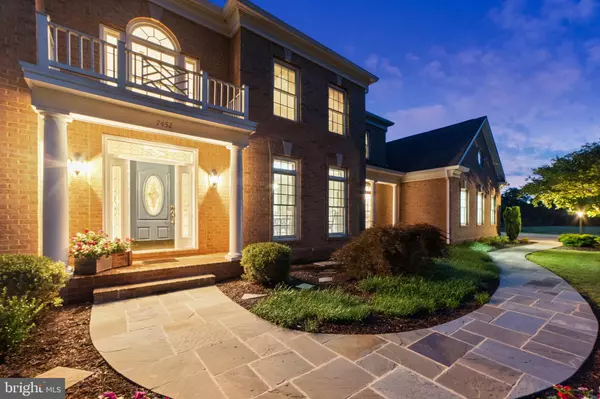$1,229,449
$1,229,449
For more information regarding the value of a property, please contact us for a free consultation.
7452 MILL HOUSE LN Warrenton, VA 20187
5 Beds
5 Baths
6,694 SqFt
Key Details
Sold Price $1,229,449
Property Type Single Family Home
Sub Type Detached
Listing Status Sold
Purchase Type For Sale
Square Footage 6,694 sqft
Price per Sqft $183
Subdivision White'S Mill
MLS Listing ID VAFQ2007644
Sold Date 03/31/23
Style Colonial
Bedrooms 5
Full Baths 4
Half Baths 1
HOA Y/N N
Abv Grd Liv Area 5,014
Originating Board BRIGHT
Year Built 2004
Annual Tax Amount $8,947
Tax Year 2022
Lot Size 1.067 Acres
Acres 1.07
Property Description
**Going Active March 3rd!** Situated just on edges of the Warrenton township in Fauquier County, VA - this stately manor-style colonial offers the privacy of country living with easy access to the conveniences of suburban living - close to dining, shops and services, and commuter routes - now less than an hour from DC, via the Rt66 Express Lanes. **High Speed Internet Available!** Public Water & Sewer**
Don't be fooled, you CAN have it ALL!
Only one of two homes on this private paved and gated drive, 7452 Mill House Lane sits on 1+ acre of flowing green lawn and backs to 70+ acres of protected conservation easement and the Fauquier County trail system. Stroll down to the Cedar Run creek amidst the Virginia bluebells...soak in the sunset overlooking the inground pool and patio... enjoy a book from the screened porch.. or strum a tune in the sanctuary of the light-filled conservatory with cathedral ceiling.
For the growing family or executive entertainer - this home checks all the boxes! Splash in the gunite in-ground pool, lounge on the patio or enjoy yard games in or outside the wood-fenced yard adjacent to the natural conservation area.
Need to work remote? No problem! Hi-speed internet available to support all your devices and work from one of the offices located on Main or Lower levels. Many upgrades and updates throughout!
There is just not enough space to adequately describe this lovely home - so please view photos and virtual tour and floorplans posted with listing and work with your licensed professional to arrange a visit.
***This custom home is difficult to compare as offers unmatched VALUE, is in excellent condition and meticulously cared for with many upgrades and updates throughout**You will be hard pressed to find any others even close to this very attractive price point - so don't let this gem slip away!
Location
State VA
County Fauquier
Zoning R1
Direction South
Rooms
Other Rooms Living Room, Dining Room, Primary Bedroom, Sitting Room, Bedroom 2, Bedroom 3, Bedroom 4, Bedroom 5, Kitchen, Game Room, Family Room, Foyer, Breakfast Room, Great Room, Laundry, Mud Room, Other, Office, Storage Room, Utility Room, Workshop, Bathroom 2, Bathroom 3, Conservatory Room, Primary Bathroom, Screened Porch
Basement Partially Finished, Rear Entrance, Shelving, Walkout Level, Windows, Workshop, Other, Sump Pump, Connecting Stairway, Daylight, Full, Full
Interior
Interior Features Bar, Breakfast Area, Built-Ins, Butlers Pantry, Carpet, Ceiling Fan(s), Chair Railings, Crown Moldings, Dining Area, Double/Dual Staircase, Family Room Off Kitchen, Floor Plan - Open, Formal/Separate Dining Room, Kitchen - Eat-In, Kitchen - Gourmet, Kitchen - Island, Laundry Chute, Pantry, Primary Bath(s), Recessed Lighting, Stall Shower, Tub Shower, Upgraded Countertops, Walk-in Closet(s), Wood Floors, Other, Soaking Tub, Wine Storage
Hot Water Propane
Heating Heat Pump - Gas BackUp, Forced Air, Central, Programmable Thermostat
Cooling Ceiling Fan(s), Central A/C, Programmable Thermostat, Zoned, Attic Fan, Multi Units
Flooring Hardwood, Carpet, Ceramic Tile, Marble
Fireplaces Number 3
Fireplaces Type Brick
Equipment Built-In Microwave, Commercial Range, Dishwasher, Disposal, Exhaust Fan, Oven - Double, Oven/Range - Gas, Range Hood, Refrigerator, Dryer - Electric, Dryer - Front Loading, Washer, Washer - Front Loading, Washer/Dryer Stacked, Water Heater - High-Efficiency
Furnishings No
Fireplace Y
Window Features Low-E,Double Hung,Screens,Sliding
Appliance Built-In Microwave, Commercial Range, Dishwasher, Disposal, Exhaust Fan, Oven - Double, Oven/Range - Gas, Range Hood, Refrigerator, Dryer - Electric, Dryer - Front Loading, Washer, Washer - Front Loading, Washer/Dryer Stacked, Water Heater - High-Efficiency
Heat Source Electric, Propane - Leased
Laundry Basement, Has Laundry, Washer In Unit, Dryer In Unit
Exterior
Exterior Feature Deck(s), Enclosed, Patio(s), Porch(es), Screened, Terrace
Parking Features Garage - Side Entry, Garage Door Opener, Inside Access, Additional Storage Area, Oversized
Garage Spaces 12.0
Fence Partially, Wood
Pool Gunite
Utilities Available Phone Available, Sewer Available, Water Available, Under Ground, Propane
Water Access Y
Water Access Desc Fishing Allowed,Public Access
View Scenic Vista
Roof Type Architectural Shingle
Street Surface Access - On Grade,Paved,Gravel
Accessibility 36\"+ wide Halls, 2+ Access Exits
Porch Deck(s), Enclosed, Patio(s), Porch(es), Screened, Terrace
Road Frontage Road Maintenance Agreement
Attached Garage 4
Total Parking Spaces 12
Garage Y
Building
Lot Description Adjoins - Public Land, Backs to Trees, Backs - Parkland, Cleared, Front Yard, Landscaping, Level, No Thru Street, Not In Development, Open, Private, Premium, Rear Yard, Secluded, Sloping, Additional Lot(s)
Story 2
Foundation Concrete Perimeter, Permanent, Slab
Sewer Public Sewer
Water Public
Architectural Style Colonial
Level or Stories 2
Additional Building Above Grade, Below Grade
Structure Type 9'+ Ceilings,Dry Wall,Cathedral Ceilings
New Construction N
Schools
Elementary Schools P.B. Smith
Middle Schools Warrenton
High Schools Kettle Run
School District Fauquier County Public Schools
Others
Pets Allowed Y
Senior Community No
Tax ID 6994-08-5045
Ownership Fee Simple
SqFt Source Assessor
Acceptable Financing Contract, Conventional, Cash, Negotiable, Private, VA, Other
Horse Property N
Listing Terms Contract, Conventional, Cash, Negotiable, Private, VA, Other
Financing Contract,Conventional,Cash,Negotiable,Private,VA,Other
Special Listing Condition Standard
Pets Allowed No Pet Restrictions
Read Less
Want to know what your home might be worth? Contact us for a FREE valuation!

Our team is ready to help you sell your home for the highest possible price ASAP

Bought with Lisa A Thompson • Weichert, REALTORS
GET MORE INFORMATION





