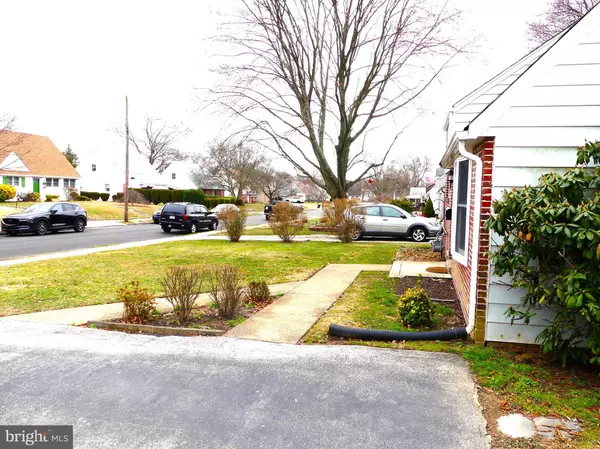$275,000
$265,000
3.8%For more information regarding the value of a property, please contact us for a free consultation.
861 BOBWHITE LN Secane, PA 19018
4 Beds
1 Bath
1,456 SqFt
Key Details
Sold Price $275,000
Property Type Single Family Home
Sub Type Detached
Listing Status Sold
Purchase Type For Sale
Square Footage 1,456 sqft
Price per Sqft $188
Subdivision Secane
MLS Listing ID PADE2041778
Sold Date 03/31/23
Style Cape Cod
Bedrooms 4
Full Baths 1
HOA Y/N N
Abv Grd Liv Area 1,456
Originating Board BRIGHT
Year Built 1950
Annual Tax Amount $5,075
Tax Year 2023
Lot Size 5,663 Sqft
Acres 0.13
Lot Dimensions 54.00 x 100.00
Property Description
Welcome to 861 Bobwhite Ln! Well maintained 4 bedroom, 1 Full Bath Cape Style Home located in the highly desired Secane neighborhood. Ridley Schools! First floor: Living room with newer windows, flowing with natural sunlight. Eat in Kitchen with newer flooring, flat top stove and access door to an all season Florida room, baseboard heating, ceiling fan and an abundance of windows. Outdoor access to a large yard, great space for entertaining family and friends. Mini Splits have been installed in the Living room and Kitchen, Gas heat. Two nice size bedrooms and full tile bath complete the first floor. Second floor with two bedrooms, one with cedar closet, utility closet at the top of the stairs. Laundry is currently located in the kitchen, a plan was made to relocate to the Florida room to provide extra kitchen space, which can easily be done if the buyer chooses to do so. Power outage? No worries in this home, there is a Full House Generator!! This home is move-in condition, live in your new home while adding your personal touches! Convenient location ! Close proximity to public transportation, shopping!
Location
State PA
County Delaware
Area Ridley Twp (10438)
Zoning RESIDENTIAL
Rooms
Other Rooms Living Room, Bedroom 2, Bedroom 3, Bedroom 4, Kitchen, Bedroom 1, Sun/Florida Room, Laundry, Bathroom 1
Main Level Bedrooms 2
Interior
Interior Features Attic/House Fan, Cedar Closet(s), Ceiling Fan(s), Entry Level Bedroom, Kitchen - Eat-In, Tub Shower
Hot Water Natural Gas
Heating Hot Water
Cooling Ductless/Mini-Split
Fireplace N
Heat Source Natural Gas
Laundry Main Floor
Exterior
Exterior Feature Enclosed, Porch(es)
Garage Spaces 2.0
Fence Fully
Water Access N
Roof Type Pitched,Shingle
Accessibility None
Porch Enclosed, Porch(es)
Total Parking Spaces 2
Garage N
Building
Lot Description Rear Yard, Front Yard
Story 1.5
Foundation Slab
Sewer Public Sewer
Water Public
Architectural Style Cape Cod
Level or Stories 1.5
Additional Building Above Grade, Below Grade
New Construction N
Schools
High Schools Ridley
School District Ridley
Others
Senior Community No
Tax ID 38-04-00342-00
Ownership Fee Simple
SqFt Source Assessor
Acceptable Financing Cash, Conventional, FHA
Listing Terms Cash, Conventional, FHA
Financing Cash,Conventional,FHA
Special Listing Condition Standard
Read Less
Want to know what your home might be worth? Contact us for a FREE valuation!

Our team is ready to help you sell your home for the highest possible price ASAP

Bought with Jo Ann Sapp • BHHS Fox & Roach-Media

GET MORE INFORMATION





