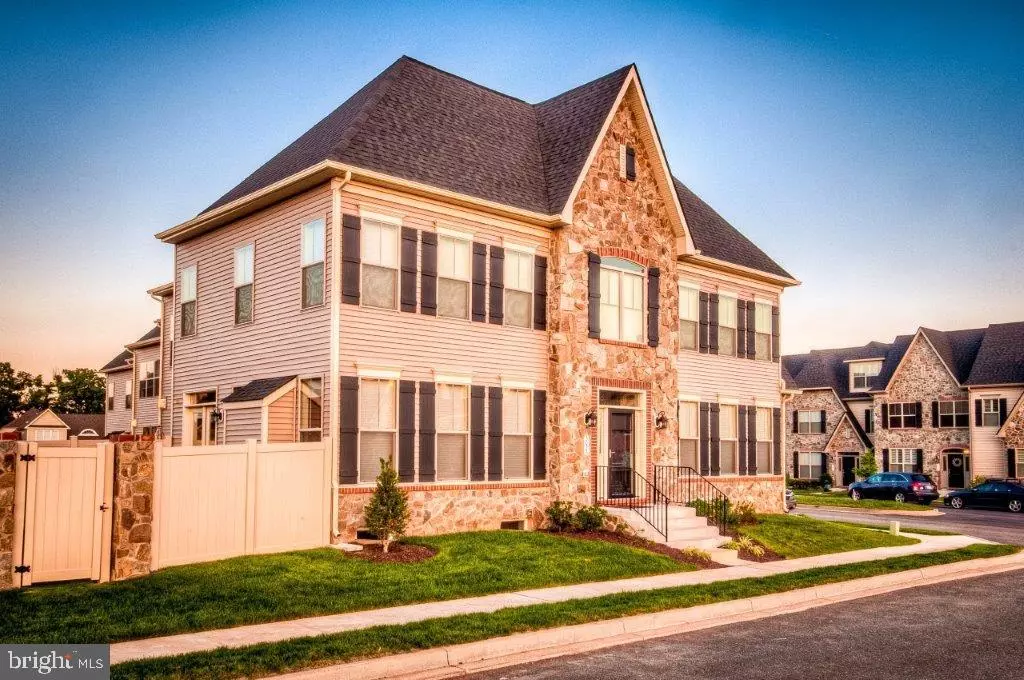$691,680
$691,680
For more information regarding the value of a property, please contact us for a free consultation.
2558 ISLAND GROVE BLVD Frederick, MD 21701
3 Beds
4 Baths
3,233 SqFt
Key Details
Sold Price $691,680
Property Type Townhouse
Sub Type End of Row/Townhouse
Listing Status Sold
Purchase Type For Sale
Square Footage 3,233 sqft
Price per Sqft $213
Subdivision Wormans Mill
MLS Listing ID MDFR2026764
Sold Date 03/31/23
Style French
Bedrooms 3
Full Baths 3
Half Baths 1
HOA Fees $85/mo
HOA Y/N Y
Abv Grd Liv Area 2,189
Originating Board BRIGHT
Annual Tax Amount $10,181
Tax Year 2022
Lot Size 4,432 Sqft
Acres 0.1
Property Description
PROMOTIONAL INCENTIVES WITH USE OF WORMALD HOMES DESIGNATED LENDERS AND TITLE COMPANY. DON'T MISS OUT ON OUR "LIMITED TIME VALUE PACKAGE" PROMOTION USING BUILDER PREFERRED LENDERS AND VILLAGE SETTLEMENT, INC. HIGHLY DESIRABLE FIRST FLOOR OWNER'S SUITE AND LAUNDRY ROOM. GRAND CHAMBORD - HOMESITE 489. BEAUTIFULLY DESIGNED END OF GROUP HOME FEATURES AN OWNER'S SUITE ON THE MAIN LEVEL. YES, A TOWNHOME THAT SHOWCASES AN OWNER'S SUITE ON THE ENTRY LEVEL. THIS SYLISH STONE FRONT 22X50 DIMENSION HOME OFFERS OPEN CONCEPT LIVING AND SO MUCH CONVENIENCE WITH GREAT ROOM, DINING AREA, KITHCEN AND LAUNDRY ALL ON THE MAIN LEVEL. TRAY CEILINGS IN OWNER'S SUITE.
Don't miss out on our *Limited Time Value Package Promotion" when using builder PREFERRED LENDERS and PREFERRED TITLE COMPANY (Village Settlement, Inc.)
LIMITED TIME VALUE PACKAGE INCLUDES FULLY FINISHED LOWER LEVEL (REC ROOM, HOBBY ROOM, FULL SHOWER BATH). A PRIVATE COURTYARD, WITH REAR LAWN AREA, PROVIDES A WONDERFUL SPACE FOR OUTDOOR ENTERTAINING.
GO TO 2554 ISLAND GROVE BLVD FOR ENTRY. CALL FOR MORE INFORMATION. Shop and dine within Worman's Mill at the Village Center. Close to historic downtown Frederick!
*** All photos are of a former model home of similar floor plan.
Location
State MD
County Frederick
Zoning RESIDENTIAL
Rooms
Other Rooms Dining Room, Primary Bedroom, Bedroom 2, Bedroom 3, Kitchen, Foyer, Great Room, Laundry, Loft, Recreation Room, Bathroom 2, Bathroom 3, Hobby Room, Primary Bathroom, Half Bath
Basement English, Fully Finished, Poured Concrete
Main Level Bedrooms 1
Interior
Interior Features Entry Level Bedroom, Floor Plan - Open, Kitchen - Island, Pantry, Stall Shower, Walk-in Closet(s), Wet/Dry Bar
Hot Water Natural Gas
Cooling Central A/C
Flooring Ceramic Tile, Carpet, Luxury Vinyl Plank
Fireplaces Number 1
Fireplaces Type Gas/Propane
Equipment Cooktop, Dishwasher, Disposal, Microwave, Oven - Wall, Range Hood, Refrigerator, Stainless Steel Appliances
Furnishings No
Fireplace Y
Window Features Energy Efficient,Insulated,Low-E,Screens,Vinyl Clad
Appliance Cooktop, Dishwasher, Disposal, Microwave, Oven - Wall, Range Hood, Refrigerator, Stainless Steel Appliances
Heat Source Natural Gas
Laundry Hookup, Main Floor
Exterior
Parking Features Garage - Rear Entry, Garage Door Opener
Garage Spaces 2.0
Fence Vinyl
Utilities Available Natural Gas Available, Cable TV, Sewer Available, Under Ground, Water Available
Amenities Available Club House, Fitness Center, Meeting Room, Pool - Outdoor, Tennis Courts, Tot Lots/Playground
Water Access N
View Courtyard
Roof Type Architectural Shingle
Accessibility Level Entry - Main
Total Parking Spaces 2
Garage Y
Building
Lot Description Front Yard, Rear Yard
Story 3
Foundation Concrete Perimeter, Passive Radon Mitigation
Sewer Public Sewer
Water Public
Architectural Style French
Level or Stories 3
Additional Building Above Grade, Below Grade
Structure Type 9'+ Ceilings,Dry Wall,Tray Ceilings
New Construction Y
Schools
Elementary Schools Walkersville
Middle Schools Walkersville
High Schools Walkersville
School District Frederick County Public Schools
Others
Pets Allowed Y
HOA Fee Include Common Area Maintenance,Lawn Care Front,Pool(s),Recreation Facility,Snow Removal
Senior Community No
Tax ID 1102594641
Ownership Fee Simple
SqFt Source Assessor
Security Features Smoke Detector,Sprinkler System - Indoor,Carbon Monoxide Detector(s)
Acceptable Financing Cash, Conventional, FHA, VA
Horse Property N
Listing Terms Cash, Conventional, FHA, VA
Financing Cash,Conventional,FHA,VA
Special Listing Condition Standard
Pets Allowed Cats OK, Dogs OK
Read Less
Want to know what your home might be worth? Contact us for a FREE valuation!

Our team is ready to help you sell your home for the highest possible price ASAP

Bought with Mike Clevenger • Northrop Realty

GET MORE INFORMATION





