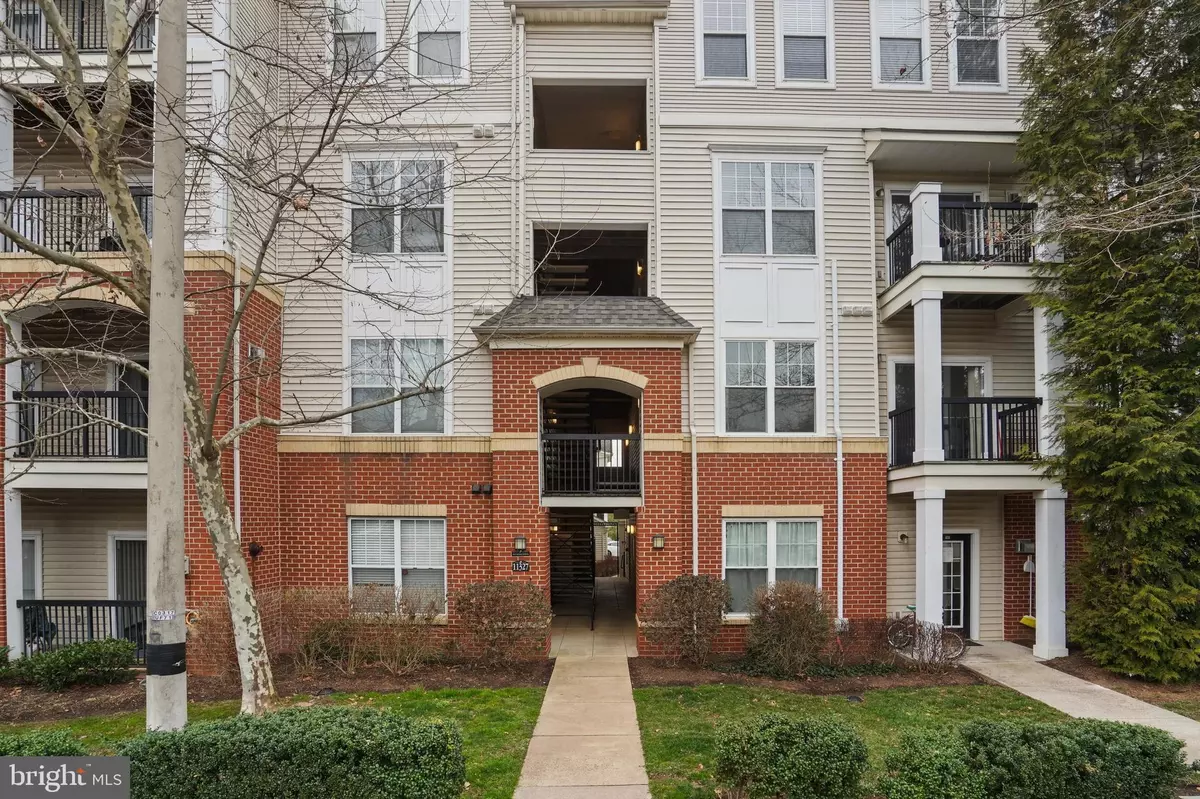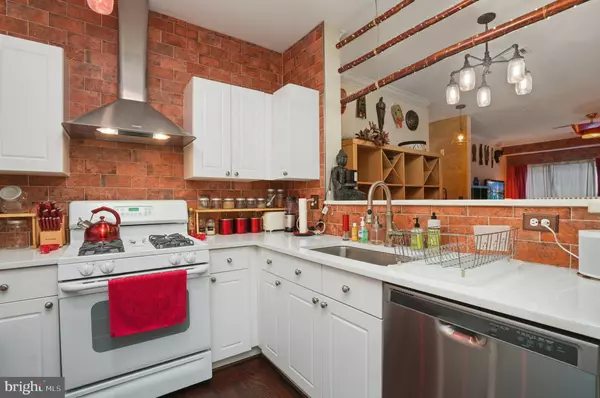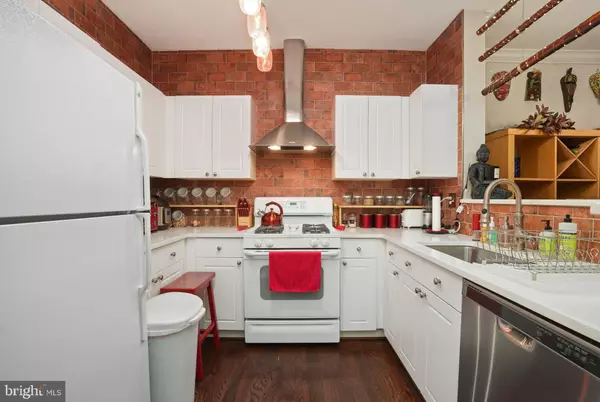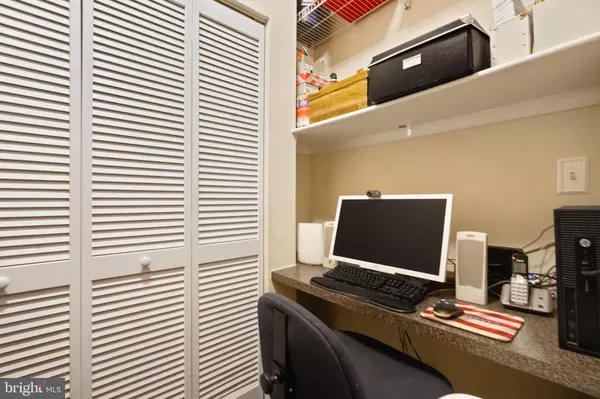$455,000
$450,000
1.1%For more information regarding the value of a property, please contact us for a free consultation.
11327 ARISTOTLE DR #5-109 Fairfax, VA 22030
3 Beds
2 Baths
1,332 SqFt
Key Details
Sold Price $455,000
Property Type Condo
Sub Type Condo/Co-op
Listing Status Sold
Purchase Type For Sale
Square Footage 1,332 sqft
Price per Sqft $341
Subdivision Fairfax Ridge
MLS Listing ID VAFX2112900
Sold Date 03/30/23
Style Traditional
Bedrooms 3
Full Baths 2
Condo Fees $346/mo
HOA Y/N N
Abv Grd Liv Area 1,332
Originating Board BRIGHT
Year Built 2003
Annual Tax Amount $4,469
Tax Year 2023
Property Description
Welcome to this beautiful main level custom-designed condo with 3 bedrooms, 2 bathrooms with HEATED FLOORS ($7,500) and 1332 sq/ft conveniently located in the gated Fairfax Ridge community! Updated with gorgeous wide plank hardwood floors throughout, this beauty features custom paint, an open floor plan concept, custom lighting, accented walls, large balcony with dual access from living & bedroom and separate laundry room. The contemporary kitchen offers quartz counter top, newer stainless steel dishwasher, drop-down stainless steel range hood and breakfast bar that overlooks the breakfast area and living room. The 3 spacious bedrooms feature expansive walk-in closets. Enjoy the many great amenities this community offers including Gym, Outdoor Pool, Media room, Game Room, Business Center and Club House. Great Location - close to Fair Oaks Mall, Costco, Wegmans, H-mart, Whole Foods and lots of shopping nearby and major commuter routes.
Location
State VA
County Fairfax
Zoning 320
Rooms
Main Level Bedrooms 3
Interior
Interior Features Breakfast Area, Combination Dining/Living
Hot Water Natural Gas
Heating Forced Air
Cooling Central A/C
Flooring Wood
Equipment Dryer, Washer, Dishwasher, Disposal, Refrigerator, Stove, Freezer
Appliance Dryer, Washer, Dishwasher, Disposal, Refrigerator, Stove, Freezer
Heat Source Natural Gas
Exterior
Garage Spaces 2.0
Parking On Site 2
Amenities Available Common Grounds, Fitness Center, Game Room, Pool - Outdoor, Club House, Tot Lots/Playground
Water Access N
Accessibility Other
Total Parking Spaces 2
Garage N
Building
Story 1
Unit Features Garden 1 - 4 Floors
Sewer Public Sewer
Water Public
Architectural Style Traditional
Level or Stories 1
Additional Building Above Grade, Below Grade
New Construction N
Schools
Elementary Schools Waples Mill
Middle Schools Franklin
High Schools Oakton
School District Fairfax County Public Schools
Others
Pets Allowed Y
HOA Fee Include Common Area Maintenance,Pool(s)
Senior Community No
Tax ID 0562 27050109
Ownership Condominium
Special Listing Condition Standard
Pets Allowed Case by Case Basis
Read Less
Want to know what your home might be worth? Contact us for a FREE valuation!

Our team is ready to help you sell your home for the highest possible price ASAP

Bought with Ashish M Khianey • Vylla Home
GET MORE INFORMATION





