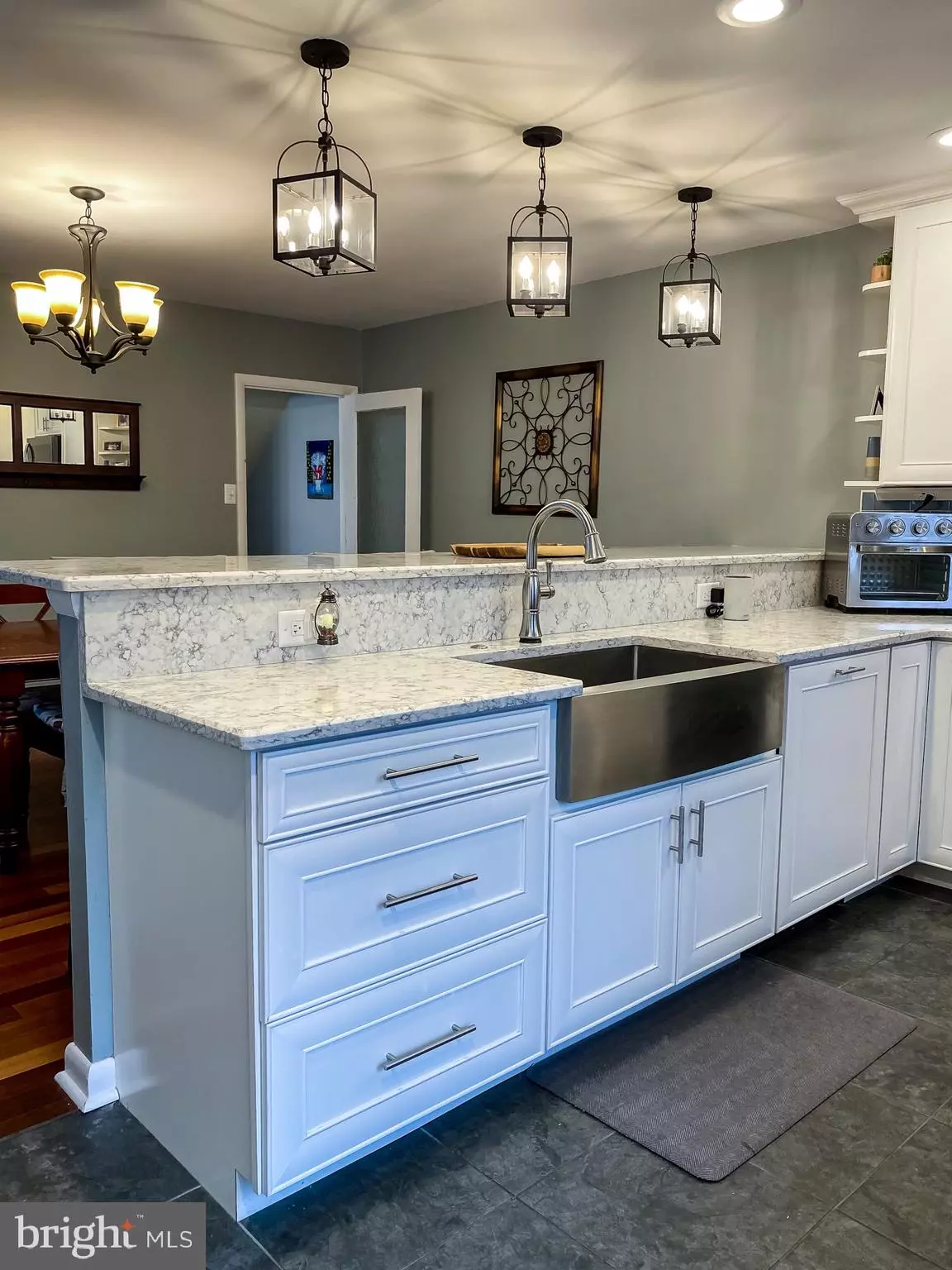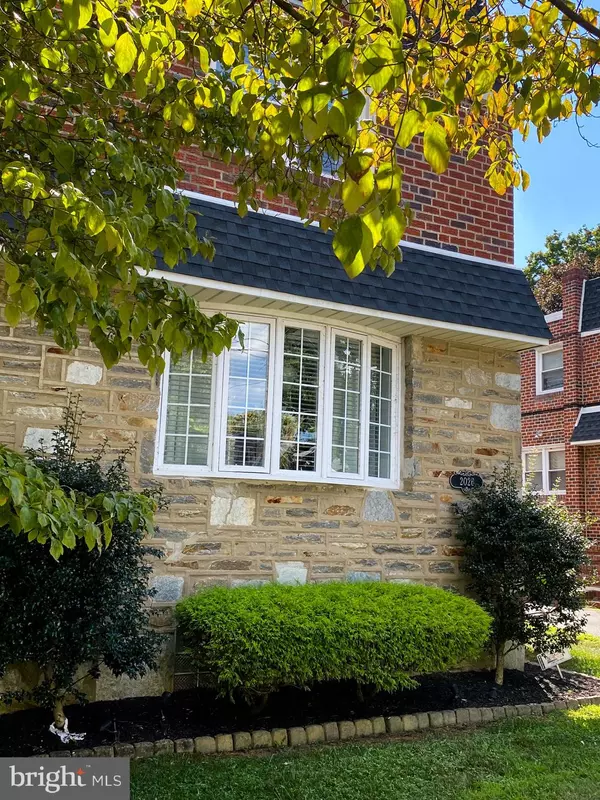$370,000
$385,000
3.9%For more information regarding the value of a property, please contact us for a free consultation.
2026 BERGEN ST Philadelphia, PA 19152
3 Beds
3 Baths
1,632 SqFt
Key Details
Sold Price $370,000
Property Type Single Family Home
Sub Type Twin/Semi-Detached
Listing Status Sold
Purchase Type For Sale
Square Footage 1,632 sqft
Price per Sqft $226
Subdivision Rhawnhurst
MLS Listing ID PAPH2195508
Sold Date 03/17/23
Style Straight Thru
Bedrooms 3
Full Baths 2
Half Baths 1
HOA Y/N N
Abv Grd Liv Area 1,632
Originating Board BRIGHT
Year Built 1958
Annual Tax Amount $4,016
Tax Year 2022
Lot Size 6,077 Sqft
Acres 0.14
Lot Dimensions 33.00 x 175.00
Property Description
Welcome home to this beautiful, absolute gem. This very large twin home features 3 bedrooms, 2 full bathrooms, plus powder room. Walk out finished basement adds to the living space totaling approximately 2,500 sq. ft. 2026 Bergen Street is situated in a fantastic location tucked away in a well kept part of Rhawnhurst/Bells Corner. Pride of homeownership is evident from the moment you arrive. Amazing curb appeal and a park like setting creates a staycation atmosphere where you can enjoy the deck and back yard fire pit with friends and family eager to come and enjoy the picturesque surroundings. Gorgeous remodeled kitchen and baths. The photos only offer a glimpse of the numerous upgrades and renovations lovingly made by the current owners. This property has the possibility of being a multi generational home with separate entrance and garage around back. This is a must see home to fully appreciate everything it has to offer. Each home on this block is unique and the current owners love their neighbors. Many shopping options nearby. Public transportation located at the corner. Convenient to many major routes for travel by auto. Schedule your tour today. Ask listing agent about a special buydown option to lower your monthly payment.
Location
State PA
County Philadelphia
Area 19152 (19152)
Zoning RSA2
Rooms
Other Rooms Living Room, Dining Room, Primary Bedroom, Bedroom 2, Kitchen, Family Room, Bedroom 1
Basement Fully Finished, Full, Outside Entrance, Interior Access, Rear Entrance, Walkout Level, Windows
Interior
Interior Features Ceiling Fan(s), Stall Shower, Kitchen - Eat-In, Floor Plan - Open
Hot Water Natural Gas
Heating Forced Air
Cooling Central A/C
Flooring Wood, Ceramic Tile, Carpet
Equipment Dishwasher, Disposal
Fireplace N
Window Features Bay/Bow
Appliance Dishwasher, Disposal
Heat Source Natural Gas
Laundry Basement
Exterior
Exterior Feature Deck(s), Patio(s)
Parking Features Garage - Rear Entry
Garage Spaces 1.0
Water Access N
Roof Type Flat
Accessibility None
Porch Deck(s), Patio(s)
Attached Garage 1
Total Parking Spaces 1
Garage Y
Building
Lot Description Front Yard, Rear Yard, SideYard(s)
Story 2
Foundation Permanent
Sewer Public Sewer
Water Public
Architectural Style Straight Thru
Level or Stories 2
Additional Building Above Grade, Below Grade
New Construction N
Schools
School District The School District Of Philadelphia
Others
Senior Community No
Tax ID 562204700
Ownership Fee Simple
SqFt Source Assessor
Acceptable Financing Conventional
Listing Terms Conventional
Financing Conventional
Special Listing Condition Standard
Read Less
Want to know what your home might be worth? Contact us for a FREE valuation!

Our team is ready to help you sell your home for the highest possible price ASAP

Bought with David Liu • Homestarr Realty

GET MORE INFORMATION





