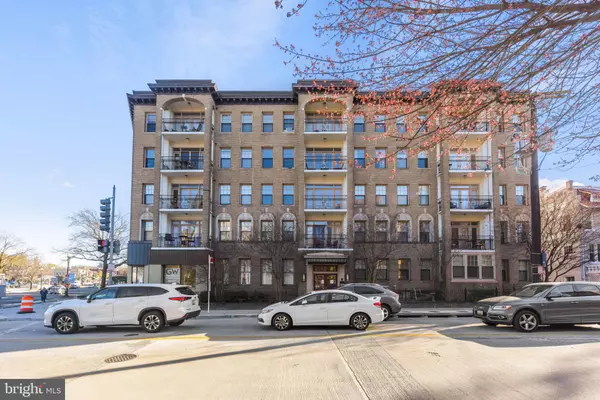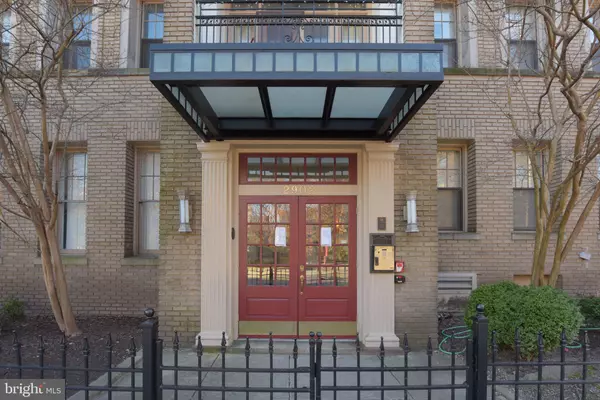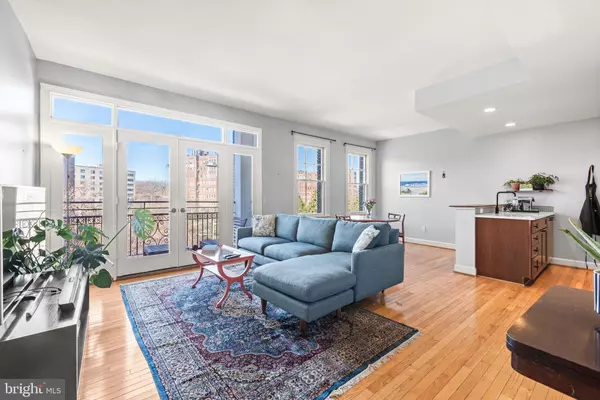$500,000
$495,000
1.0%For more information regarding the value of a property, please contact us for a free consultation.
2902 PORTER ST NW #42 Washington, DC 20008
1 Bed
1 Bath
698 SqFt
Key Details
Sold Price $500,000
Property Type Condo
Sub Type Condo/Co-op
Listing Status Sold
Purchase Type For Sale
Square Footage 698 sqft
Price per Sqft $716
Subdivision Cleveland Park
MLS Listing ID DCDC2086838
Sold Date 03/29/23
Style Traditional
Bedrooms 1
Full Baths 1
Condo Fees $361/mo
HOA Y/N N
Abv Grd Liv Area 698
Originating Board BRIGHT
Year Built 1900
Annual Tax Amount $2,909
Tax Year 2022
Property Description
Nestled in the heart of the city, Historic Cleveland Park offers all the best that urban living has to offer! Just steps from shops, restaurants, and public transportation. This 1 bedroom, 1 bathroom unit is perfect for anyone who wants to be in the thick of things. With an open floor plan, hardwood floors throughout, and a renovated bathroom, washer & dryer in unit, this unit is sure to please. As the old real estate saying goes, it's all about location, location, location—and Historic Cleveland Park definitely delivers! This boutique building is just steps away from all the best that the city has to offer. Shops and restaurants are at your fingertips and Metro is around the corner—talk about convenience! If you love being in the heart of the action, then this is most certainly the place for you. This 1 bedroom unit features a balcony off of the living room—the perfect spot for enjoying a cup of coffee or tea in the morning as you take in all that the city has to offer. You won't be disappointed with the views from this unit! With everything you could possibly need or want right at your fingertips—not to mention amazing views—this unit is sure to please. The Monterey is a boutique building with spacious roof deck that offers gorgeous views of the city, a pet friendly building that allows you to move in with your furry baby. All of that and low Condo fees.
Location
State DC
County Washington
Zoning NC-3
Rooms
Main Level Bedrooms 1
Interior
Interior Features Floor Plan - Open, Combination Dining/Living, Combination Kitchen/Dining
Hot Water Natural Gas
Heating Forced Air, Heat Pump(s)
Cooling Central A/C
Equipment Dishwasher, Disposal, Dryer, Microwave, Oven/Range - Gas, Refrigerator, Stainless Steel Appliances, Washer, Washer/Dryer Stacked, Water Heater
Fireplace N
Appliance Dishwasher, Disposal, Dryer, Microwave, Oven/Range - Gas, Refrigerator, Stainless Steel Appliances, Washer, Washer/Dryer Stacked, Water Heater
Heat Source Natural Gas
Laundry Washer In Unit, Dryer In Unit
Exterior
Exterior Feature Balcony, Roof
Amenities Available Elevator, Extra Storage
Water Access N
Accessibility Elevator
Porch Balcony, Roof
Garage N
Building
Story 1
Unit Features Mid-Rise 5 - 8 Floors
Sewer Public Sewer
Water Public
Architectural Style Traditional
Level or Stories 1
Additional Building Above Grade, Below Grade
New Construction N
Schools
School District District Of Columbia Public Schools
Others
Pets Allowed Y
HOA Fee Include Common Area Maintenance,Ext Bldg Maint,Lawn Maintenance,Management,Snow Removal,Trash
Senior Community No
Tax ID 2068//2022
Ownership Condominium
Security Features Intercom,Main Entrance Lock
Acceptable Financing Cash, Conventional
Horse Property N
Listing Terms Cash, Conventional
Financing Cash,Conventional
Special Listing Condition Standard
Pets Allowed Cats OK, Dogs OK, Number Limit
Read Less
Want to know what your home might be worth? Contact us for a FREE valuation!

Our team is ready to help you sell your home for the highest possible price ASAP

Bought with Michael Musarra • TTR Sotheby's International Realty

GET MORE INFORMATION





