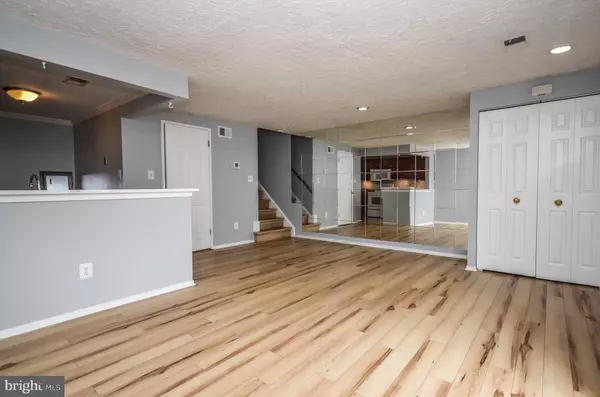$307,050
$307,050
For more information regarding the value of a property, please contact us for a free consultation.
8810 WELBECK WAY Montgomery Village, MD 20886
3 Beds
3 Baths
1,254 SqFt
Key Details
Sold Price $307,050
Property Type Townhouse
Sub Type Interior Row/Townhouse
Listing Status Sold
Purchase Type For Sale
Square Footage 1,254 sqft
Price per Sqft $244
Subdivision Mcconkey
MLS Listing ID MDMC2077520
Sold Date 03/24/23
Style Traditional
Bedrooms 3
Full Baths 2
Half Baths 1
HOA Fees $129/mo
HOA Y/N Y
Abv Grd Liv Area 1,254
Originating Board BRIGHT
Year Built 1983
Annual Tax Amount $2,693
Tax Year 2022
Lot Size 779 Sqft
Acres 0.02
Property Description
OFFER DEADLINE IS 2/11/23 AT 12 PM. Updated 3 bedroom, 2.5 bathroom townhouse in desirable Montgomery Village. Fresh paint and new flooring throughout. Sun drenched main level features new low maintenance flooring, large coat closet, spacious living/dining combination that opens to your kitchen with ample counter/cupboard space. Completing the main level is a powder room and washer/dryer. The second level boasts 2 sizable bedrooms, one with 2 closets and separate entrance to the full hall bathroom. The upper level features an enormous third bedroom, closet with nice shelving, and a full hall bathroom. All three levels offer substantial closet/storage space. Welcoming gated front porch with extra storage and assigned parking convey. Property is located steps to shopping, restaurants, Picton Playground, and Lake Marion Park.
Location
State MD
County Montgomery
Zoning THD
Interior
Interior Features Carpet, Combination Dining/Living, Dining Area, Floor Plan - Traditional, Tub Shower, Window Treatments
Hot Water Electric
Heating Forced Air
Cooling Central A/C
Flooring Luxury Vinyl Plank, Carpet
Equipment Built-In Microwave, Dishwasher, Disposal, Dryer, Exhaust Fan, Oven/Range - Electric, Refrigerator, Washer
Furnishings No
Fireplace N
Appliance Built-In Microwave, Dishwasher, Disposal, Dryer, Exhaust Fan, Oven/Range - Electric, Refrigerator, Washer
Heat Source Electric
Laundry Main Floor
Exterior
Exterior Feature Patio(s)
Garage Spaces 2.0
Parking On Site 2
Amenities Available Basketball Courts, Common Grounds, Community Center, Jog/Walk Path, Lake, Pool - Outdoor, Tennis Courts, Tot Lots/Playground
Water Access N
Accessibility None
Porch Patio(s)
Total Parking Spaces 2
Garage N
Building
Story 3
Foundation Other
Sewer Public Sewer
Water Public
Architectural Style Traditional
Level or Stories 3
Additional Building Above Grade, Below Grade
New Construction N
Schools
Elementary Schools Goshen
Middle Schools Forest Oak
High Schools Gaithersburg
School District Montgomery County Public Schools
Others
Pets Allowed Y
HOA Fee Include Pool(s),Snow Removal,Trash
Senior Community No
Tax ID 160102242490
Ownership Fee Simple
SqFt Source Assessor
Special Listing Condition Standard
Pets Allowed Case by Case Basis
Read Less
Want to know what your home might be worth? Contact us for a FREE valuation!

Our team is ready to help you sell your home for the highest possible price ASAP

Bought with David Zeff • RE/MAX Realty Group

GET MORE INFORMATION





