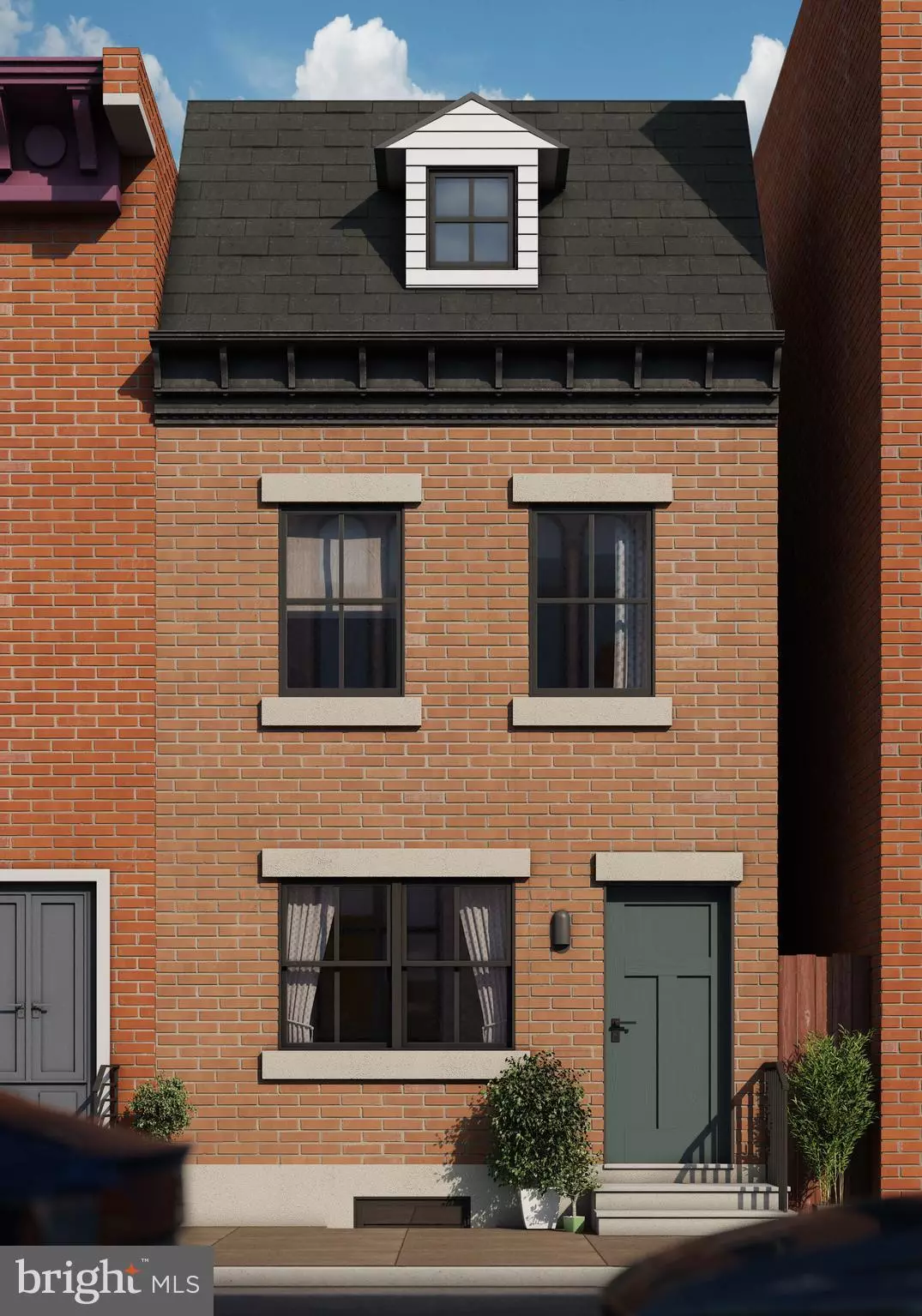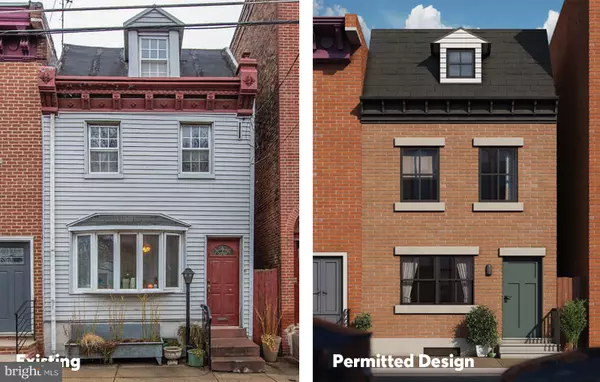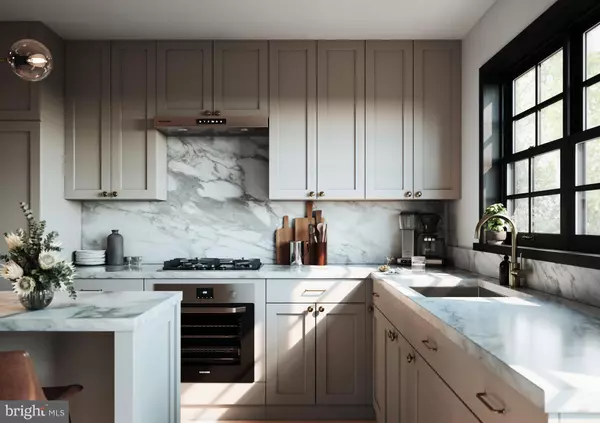$235,000
$275,000
14.5%For more information regarding the value of a property, please contact us for a free consultation.
1215 SHACKAMAXON ST Philadelphia, PA 19125
3 Beds
3 Baths
1,512 SqFt
Key Details
Sold Price $235,000
Property Type Townhouse
Sub Type Interior Row/Townhouse
Listing Status Sold
Purchase Type For Sale
Square Footage 1,512 sqft
Price per Sqft $155
Subdivision Fishtown
MLS Listing ID PAPH2182002
Sold Date 03/27/23
Style Traditional
Bedrooms 3
Full Baths 2
Half Baths 1
HOA Y/N N
Abv Grd Liv Area 1,512
Originating Board BRIGHT
Year Built 1915
Annual Tax Amount $4,497
Tax Year 2023
Lot Size 1,003 Sqft
Acres 0.02
Lot Dimensions 17.00 x 59.00
Property Description
Calling all investors, developers, and homeowners looking for a clean SHELL with pre-approved plans on the most desirable block in prime Fishtown. The property is build-ready, with architect-designed plans in place that are fully permitted and L&I approved. Don’t miss out on this remarkable opportunity. 1215 Shackamaxon is located on a quiet corner of Shackamaxon Street, just steps from Girard Avenue with the world-class dining and drinking on Frankford Avenue directly outside the front door. Frankford Hall, La Colombe, Wm. Mulherins, Suraya - all within a 2 minute walk. Directly across Girard, enjoy everything that Northern Liberties has to offer. This is truly one of the best blocks in the best location of Philly. The existing property is an 1100 SF, 3 floor shell sitting on a generous 1000 SF lot with a private, side alley entrance. The lot features a large back garden. The property’s interior is fully braced and ready for renovation. The permitted plans are architect-designed and engineer-approved. The plans are included in the purchase price and call for the addition of 400 SF of total living space, two rear decks off of the 2nd and 3rd floor, and full-floor master suite on a the top floor. A significant amount of the bathroom and kitchen materials are already purchased, and may be purchased directly from the seller at cost. *ALL LISTING PHOTOS ARE ARCHITECTURAL RENDERINGS OF EXISTING BUILDING PLANS*
Location
State PA
County Philadelphia
Area 19125 (19125)
Zoning RSA5
Rooms
Basement Other
Interior
Hot Water Natural Gas
Heating Forced Air
Cooling None
Heat Source Natural Gas
Exterior
Water Access N
Accessibility None
Garage N
Building
Story 3
Foundation Stone
Sewer Public Sewer
Water Public
Architectural Style Traditional
Level or Stories 3
Additional Building Above Grade, Below Grade
New Construction N
Schools
School District The School District Of Philadelphia
Others
Senior Community No
Tax ID 181026400
Ownership Fee Simple
SqFt Source Assessor
Acceptable Financing Cash
Listing Terms Cash
Financing Cash
Special Listing Condition Standard
Read Less
Want to know what your home might be worth? Contact us for a FREE valuation!

Our team is ready to help you sell your home for the highest possible price ASAP

Bought with Laurie M Murphy • Compass RE

GET MORE INFORMATION





