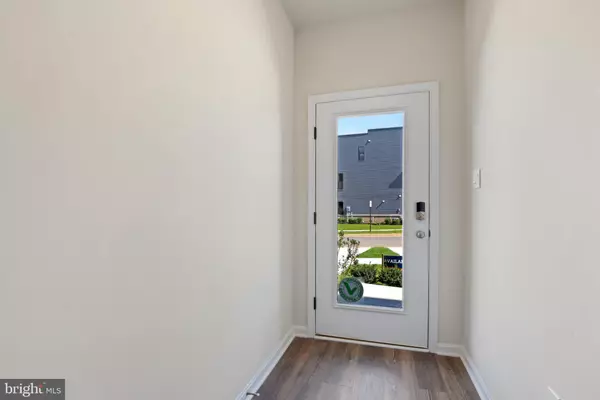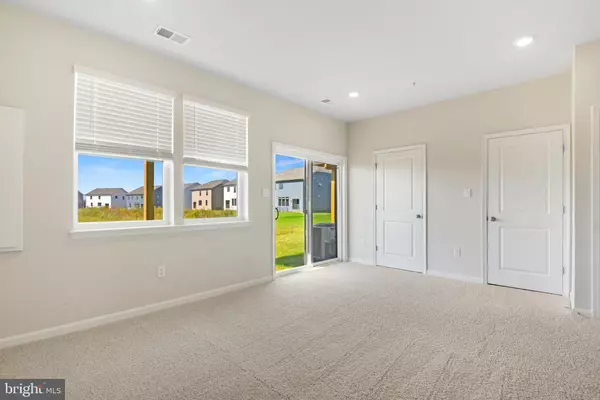$489,990
$489,990
For more information regarding the value of a property, please contact us for a free consultation.
474 TILLER ST Frederick, MD 21701
3 Beds
4 Baths
2,270 SqFt
Key Details
Sold Price $489,990
Property Type Townhouse
Sub Type Interior Row/Townhouse
Listing Status Sold
Purchase Type For Sale
Square Footage 2,270 sqft
Price per Sqft $215
Subdivision Renn Quarter
MLS Listing ID MDFR2027436
Sold Date 03/24/23
Style Contemporary
Bedrooms 3
Full Baths 3
Half Baths 1
HOA Fees $121/mo
HOA Y/N Y
Abv Grd Liv Area 2,270
Originating Board BRIGHT
Year Built 2022
Tax Year 2022
Lot Size 2,300 Sqft
Acres 0.05
Property Description
Want to buy something today, but are wishing for yesterday’s interest rates? Look no further than this quick move in town home by America’s Builder. Offering fixed interest rates as low as 5.99%, and closing cost assistance with our preferred lender; this oversized contemporary floorplan should be your must have home! Conveniently located in the heart of Renn Quarter, Downtown Frederick’s newest and last walkable residential community. Be within walking distance of your favorite breweries, shops, restaurants, and baker park! And, if you don’t feel like walking downtown, take advantage of the future retail and commercial spaces coming soon to the community. The home itself also feels like an extension of downtown. Modern exteriors unlike anything else and quality Hardie Plank siding set this home apart from everything else around! The Auburn is our largest townhome floorplan offering a two car front loading garage with spacious backyard, complete with a deck off the kitchen! Perfect for grilling and fall evenings with fall cocktails! The interior of the home leaves nothing to be desired either. The additional width the home (22ft) allows for an open concept floorplan on the main level, while designating a separate dining space, perfect for entertaining. The gourmet kitchen is a chef’s dream, boasting a built in wall oven and microwave, as well as two oversized islands, perfect for a few bar stools. The upstairs is complete with two large spare bedrooms, a walk in laundry room with washer and dryer, and a luxurious owners suite with a walk in closet the size of a nursery! Downstairs, a den that doubles as a 4th bedroom completes this home. If you haven’t seen this floorplan before, you need to! Call us today to snag an appointment. *Photos are for viewing purposes only, and not of actual home*
Location
State MD
County Frederick
Zoning RESIDENTIAL
Rooms
Other Rooms Living Room, Dining Room, Primary Bedroom, Bedroom 2, Bedroom 3, Kitchen, Foyer, Laundry, Recreation Room, Bathroom 2, Bathroom 3, Primary Bathroom, Half Bath
Basement Full, Garage Access, Heated, Outside Entrance, Poured Concrete, Sump Pump, Walkout Level, Water Proofing System, Windows
Interior
Interior Features Attic, Family Room Off Kitchen, Dining Area, Floor Plan - Open, Kitchen - Island, Kitchen - Gourmet, Primary Bath(s), Recessed Lighting, Walk-in Closet(s)
Hot Water Electric
Cooling Central A/C
Equipment Built-In Microwave, Dishwasher, Disposal, Cooktop - Down Draft, Dryer, Energy Efficient Appliances, ENERGY STAR Dishwasher, ENERGY STAR Refrigerator, Icemaker, Microwave, Oven - Wall, Oven/Range - Gas, Refrigerator, Stainless Steel Appliances, Washer, Water Heater - High-Efficiency
Window Features Double Pane,Energy Efficient,Low-E,Vinyl Clad
Appliance Built-In Microwave, Dishwasher, Disposal, Cooktop - Down Draft, Dryer, Energy Efficient Appliances, ENERGY STAR Dishwasher, ENERGY STAR Refrigerator, Icemaker, Microwave, Oven - Wall, Oven/Range - Gas, Refrigerator, Stainless Steel Appliances, Washer, Water Heater - High-Efficiency
Heat Source Natural Gas
Exterior
Exterior Feature Deck(s)
Parking Features Garage - Front Entry
Garage Spaces 2.0
Utilities Available Cable TV, Natural Gas Available, Phone, Under Ground
Water Access N
Roof Type Architectural Shingle
Accessibility None
Porch Deck(s)
Attached Garage 2
Total Parking Spaces 2
Garage Y
Building
Story 3
Foundation Slab
Sewer Public Sewer
Water Public
Architectural Style Contemporary
Level or Stories 3
Additional Building Above Grade
Structure Type 9'+ Ceilings,Dry Wall
New Construction Y
Schools
Elementary Schools Spring Ridge
Middle Schools Governor Thomas Johnson
High Schools Governor Thomas Johnson
School District Frederick County Public Schools
Others
Pets Allowed Y
Senior Community No
Tax ID 1102603598
Ownership Fee Simple
SqFt Source Estimated
Acceptable Financing Cash, Contract, Conventional, FHA, VA
Listing Terms Cash, Contract, Conventional, FHA, VA
Financing Cash,Contract,Conventional,FHA,VA
Special Listing Condition Standard
Pets Allowed No Pet Restrictions
Read Less
Want to know what your home might be worth? Contact us for a FREE valuation!

Our team is ready to help you sell your home for the highest possible price ASAP

Bought with Raghava R Pallapolu • Fairfax Realty 50/66 LLC

GET MORE INFORMATION





