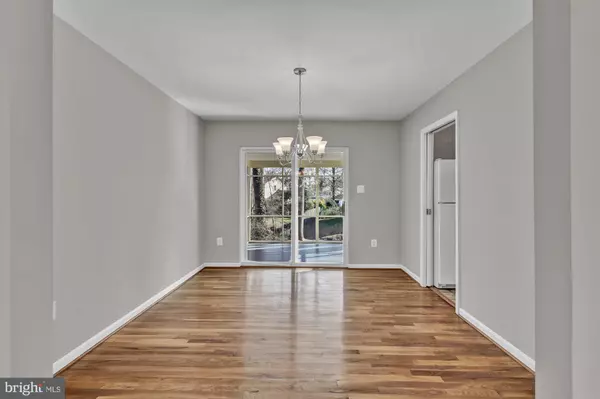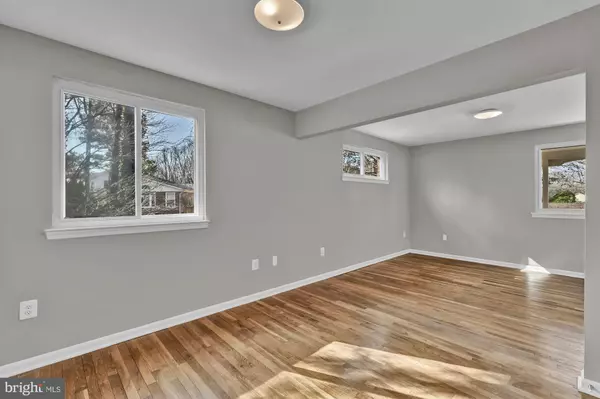$728,000
$675,000
7.9%For more information regarding the value of a property, please contact us for a free consultation.
10201 LISTER CT Fairfax, VA 22032
4 Beds
3 Baths
2,611 SqFt
Key Details
Sold Price $728,000
Property Type Single Family Home
Sub Type Detached
Listing Status Sold
Purchase Type For Sale
Square Footage 2,611 sqft
Price per Sqft $278
Subdivision Kings Park West
MLS Listing ID VAFX2114156
Sold Date 03/24/23
Style Cape Cod
Bedrooms 4
Full Baths 2
Half Baths 1
HOA Fees $2/ann
HOA Y/N Y
Abv Grd Liv Area 1,594
Originating Board BRIGHT
Year Built 1973
Annual Tax Amount $7,671
Tax Year 2023
Lot Size 0.267 Acres
Acres 0.27
Property Description
Beautiful move-in ready Cape Cod home in King’s Park West. This home features 4 bedrooms, 2.5 bathrooms, 2,611 square feet with an abundance of natural light and charm in three stories. Amazing .26 acre lot situated on a quiet cul- de-sac that backs to trees for privacy. Main level living at its best with a layout that allows for great flow from room to room and boasts hardwood flooring. Welcoming entrance that leads to formal living room with a fireplace, dining room, and kitchen. Comfortable kitchen with plenty of cabinet space and eat-in area. Main level owner's suite has en suite bathroom that features a tub shower, vanity, dressing room, and two large closets. Three additional bedrooms, with a study alcove in the third bedroom, and full bathroom on the upper level. Walk out basement features plenty of room for storage and tons of potential to make a media room, playroom or gym. Outdoors features a spectacular screened-in porch, and wooded view with plenty of shade, great for hanging out with friends and family. Close to a variety of shops & restaurants like Taco Bamba Taqueria, McAlister’s Deli, Giant Food, and much more. Easy access to VA-620 and VA-123. Nearby Laurel Ridge, Robinson Middle, and Robinson High pyramid.
Location
State VA
County Fairfax
Zoning 121
Rooms
Other Rooms Living Room, Dining Room, Primary Bedroom, Bedroom 2, Bedroom 3, Kitchen, Basement, Bedroom 1, Laundry, Bathroom 1, Primary Bathroom, Half Bath
Basement Full, Unfinished, Walkout Level
Main Level Bedrooms 1
Interior
Interior Features Entry Level Bedroom, Floor Plan - Open, Primary Bath(s), Tub Shower, Walk-in Closet(s), Wood Floors, Built-Ins
Hot Water Electric
Heating Forced Air
Cooling Central A/C
Flooring Hardwood, Concrete
Fireplaces Number 1
Equipment Dishwasher, Dryer, Icemaker, Oven/Range - Electric, Refrigerator, Stove, Washer
Fireplace Y
Appliance Dishwasher, Dryer, Icemaker, Oven/Range - Electric, Refrigerator, Stove, Washer
Heat Source Electric
Laundry Lower Floor
Exterior
Exterior Feature Porch(es), Patio(s), Screened
Garage Spaces 1.0
Amenities Available Common Grounds
Water Access N
View Trees/Woods
Roof Type Composite,Shingle
Accessibility None
Porch Porch(es), Patio(s), Screened
Total Parking Spaces 1
Garage N
Building
Lot Description Backs to Trees
Story 3
Foundation Concrete Perimeter
Sewer Public Sewer
Water Public
Architectural Style Cape Cod
Level or Stories 3
Additional Building Above Grade, Below Grade
New Construction N
Schools
Elementary Schools Laurel Ridge
Middle Schools Robinson Secondary School
High Schools Robinson Secondary School
School District Fairfax County Public Schools
Others
HOA Fee Include Common Area Maintenance
Senior Community No
Tax ID 0684 06 1029
Ownership Fee Simple
SqFt Source Assessor
Special Listing Condition Standard
Read Less
Want to know what your home might be worth? Contact us for a FREE valuation!

Our team is ready to help you sell your home for the highest possible price ASAP

Bought with Donovan Kim • EXP Realty, LLC

GET MORE INFORMATION





