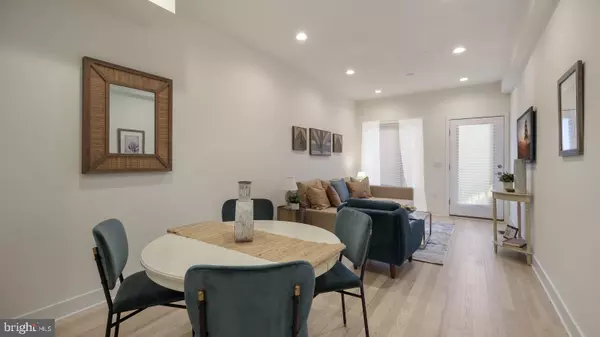$445,500
$479,990
7.2%For more information regarding the value of a property, please contact us for a free consultation.
2103 E HAGERT ST Philadelphia, PA 19125
4 Beds
3 Baths
1,800 SqFt
Key Details
Sold Price $445,500
Property Type Townhouse
Sub Type Interior Row/Townhouse
Listing Status Sold
Purchase Type For Sale
Square Footage 1,800 sqft
Price per Sqft $247
Subdivision Fishtown
MLS Listing ID PAPH2147916
Sold Date 03/24/23
Style Straight Thru,Contemporary,Traditional
Bedrooms 4
Full Baths 3
HOA Y/N N
Abv Grd Liv Area 1,800
Originating Board BRIGHT
Year Built 2022
Tax Year 2022
Lot Size 648 Sqft
Acres 0.01
Lot Dimensions 12.00 x 54.00
Property Description
Riverwards Group has done it again... offering Brand New Construction just 1 block off Frankford, you must see this Fishtown beauty! Full TEN YEAR Tax Abatement is offered with this 4 bed 3 full bath home. This home has all the modern amenities and finishes a buyer desires. When you enter the front door, you'll be greeted by an open floor plan on the main level with hardwood floors, recess lighting, and modern kitchen. In the kitchen, you'll find quality cabinetry, quartz counters and stainless appliances. A fenced in concrete patio awaits you, off the kitchen, for future BBQs. Venture to the finished basement with a full bathroom, laundry room, and your guest bedroom or TV room. On the 2nd floor, there are two bedrooms with excellent closet space, and a full bathroom. On the 3rd floor, you'll find the owner's suite with more recess lighting & ceiling fans, and a luxurious en suite bath. The bath features 2 vanities, a tiled shower/soaking tub. There is one additional office/bedroom/dressing room with ceiling fan on this level. The large windows throughout make this home feel sunny and cheerful. The finished basement provides extra flex space. You can use it as a den, guest bedroom, TV room, workout area, or playroom. You'll love all the shops and restaurants that are just a quick walk from home. Our favorites are Memphis Taproom, Martha, Zig Zag BBQ, Pizza Brain and, of course, Philadelphia Brewing Company. Don't forget to visit, Suraya, Steap & Grind, La Colombe, Fishtown Social, Greensgrow Farms or the popular Pop's Playground Park. The York-Dauphin station is an 8-minute walk from this property. Not a thing to do but unpack and enjoy!
Location
State PA
County Philadelphia
Area 19125 (19125)
Zoning RSA5
Rooms
Other Rooms Living Room, Dining Room, Primary Bedroom, Bedroom 2, Bedroom 3, Bedroom 4, Kitchen, Laundry, Office, Bathroom 2, Bathroom 3, Primary Bathroom
Basement Fully Finished, Sump Pump, Windows, Daylight, Partial
Interior
Interior Features Kitchen - Gourmet, Recessed Lighting, Wood Floors, Upgraded Countertops, Tub Shower, Stall Shower, Floor Plan - Open, Dining Area, Combination Dining/Living, Efficiency, Primary Bath(s)
Hot Water Electric
Cooling Central A/C
Equipment Energy Efficient Appliances, ENERGY STAR Dishwasher, ENERGY STAR Refrigerator, Oven/Range - Gas, Microwave, Stainless Steel Appliances
Fireplace N
Appliance Energy Efficient Appliances, ENERGY STAR Dishwasher, ENERGY STAR Refrigerator, Oven/Range - Gas, Microwave, Stainless Steel Appliances
Heat Source Natural Gas
Laundry Basement
Exterior
Water Access N
Roof Type Fiberglass,Pitched
Accessibility None
Garage N
Building
Story 3.5
Foundation Concrete Perimeter
Sewer Public Sewer
Water Public
Architectural Style Straight Thru, Contemporary, Traditional
Level or Stories 3.5
Additional Building Above Grade
New Construction Y
Schools
School District The School District Of Philadelphia
Others
Senior Community No
Tax ID 313205500
Ownership Fee Simple
SqFt Source Assessor
Special Listing Condition Standard
Read Less
Want to know what your home might be worth? Contact us for a FREE valuation!

Our team is ready to help you sell your home for the highest possible price ASAP

Bought with Khang D Tran • Concept Realty LLC
GET MORE INFORMATION





