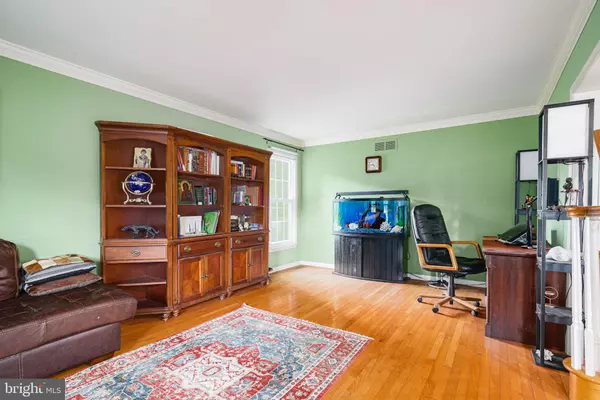$600,000
$599,900
For more information regarding the value of a property, please contact us for a free consultation.
17 REMINGTON PL Warminster, PA 18974
3 Beds
4 Baths
3,751 SqFt
Key Details
Sold Price $600,000
Property Type Single Family Home
Sub Type Detached
Listing Status Sold
Purchase Type For Sale
Square Footage 3,751 sqft
Price per Sqft $159
Subdivision Deer Run Farms
MLS Listing ID PABU2037106
Sold Date 03/23/23
Style Colonial
Bedrooms 3
Full Baths 3
Half Baths 1
HOA Fees $11/ann
HOA Y/N Y
Abv Grd Liv Area 2,551
Originating Board BRIGHT
Year Built 1989
Annual Tax Amount $10,826
Tax Year 2022
Lot Size 1.361 Acres
Acres 1.36
Lot Dimensions 0.00 x 0.00
Property Description
17 Remington Pl is your quintessential Bucks County colonial sitting on a large corner lot in the heart of Ivyland. Radiating with curb appeal, notice the stone façade as you stride upon the pedestrian path onto the front porch. Walk in to find a large living room on your left and formal dining room on the right, both feature oversized windows. Through the dining room and into the kitchen to find an ample sized space with good natural lighting that opens up to a breakfast area. One of the highlights of the home is the great room with a 2-story vaulted ceiling featuring a skylight, cozy wood burning brick fireplace and a massive slider that leads to the backyard patio and opens up to your own private orchard. More on that later. The remainder of the main level sports a powder room, laundry, an enclosed breezeway with an au pair entry way and interior access to the 2-car garage. Upstairs on the second level you will find a hallway bath, 3 bedrooms with excellent natural light, most notably an owner's suite with an on-suite bath and walk-in closet. The partially finish basement holds an office space, sauna area with a full bath and a large game room + bar area. You will fall in love with the lush backyard featuring apple and cherry trees. With over 1.3 acres, you have more than enough ground to thoroughly enjoy your outdoor space . A new roof, windows and façade were installed in 2015; new high efficiency HVAC, hot water heater and well head pump were installed in 2018. Enjoy the best of what Bucks County has to offer, you are just minutes away from Warminster Community Park and Tyler State Park. Drive to historic Doylestown, Newtown or New Hope in under 20 minutes. Award winning Council Rock School District. Don't miss this gem of a property and schedule a private tour today!
Location
State PA
County Bucks
Area Northampton Twp (10131)
Zoning R1
Rooms
Other Rooms Living Room, Dining Room, Kitchen, Game Room, Breakfast Room, Great Room, Mud Room, Office
Basement Partially Finished
Interior
Interior Features Dining Area, Kitchen - Eat-In, Ceiling Fan(s), Crown Moldings, Family Room Off Kitchen, Primary Bath(s), Sauna, Skylight(s), Stall Shower, Walk-in Closet(s), Wood Floors, Bar
Hot Water Natural Gas
Heating Forced Air
Cooling Central A/C
Flooring Tile/Brick, Solid Hardwood
Fireplaces Number 1
Fireplaces Type Wood
Equipment Dishwasher, Dryer, Oven/Range - Electric, Refrigerator, Washer, Water Heater
Fireplace Y
Window Features Skylights,Replacement
Appliance Dishwasher, Dryer, Oven/Range - Electric, Refrigerator, Washer, Water Heater
Heat Source Electric
Exterior
Exterior Feature Breezeway, Patio(s)
Parking Features Garage - Side Entry
Garage Spaces 8.0
Fence Chain Link
Amenities Available Common Grounds
Water Access N
Roof Type Pitched,Shingle
Accessibility None
Porch Breezeway, Patio(s)
Attached Garage 2
Total Parking Spaces 8
Garage Y
Building
Story 2
Foundation Concrete Perimeter
Sewer On Site Septic
Water Well
Architectural Style Colonial
Level or Stories 2
Additional Building Above Grade, Below Grade
Structure Type 9'+ Ceilings,Vaulted Ceilings,Dry Wall
New Construction N
Schools
School District Council Rock
Others
Senior Community No
Tax ID 31-086-005
Ownership Fee Simple
SqFt Source Assessor
Acceptable Financing Cash, Conventional
Listing Terms Cash, Conventional
Financing Cash,Conventional
Special Listing Condition Third Party Approval
Read Less
Want to know what your home might be worth? Contact us for a FREE valuation!

Our team is ready to help you sell your home for the highest possible price ASAP

Bought with Megan Winigrad • Long & Foster Real Estate, Inc.
GET MORE INFORMATION





