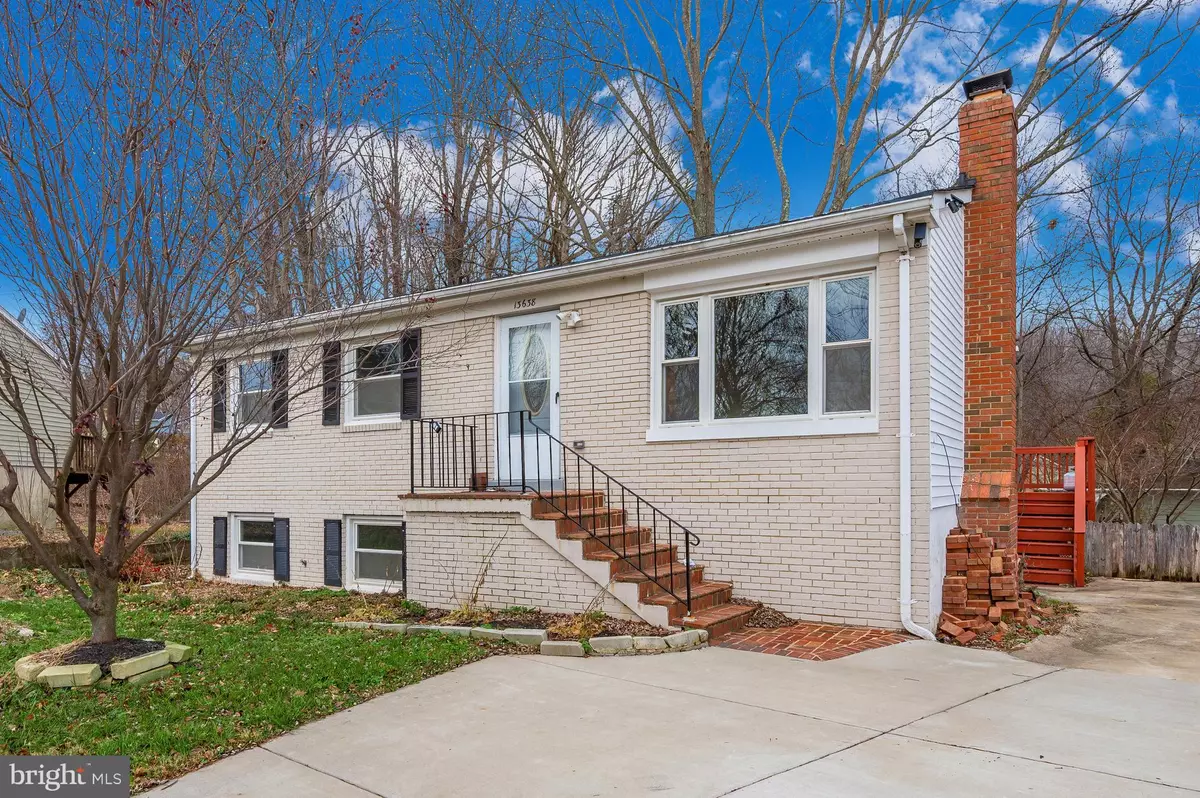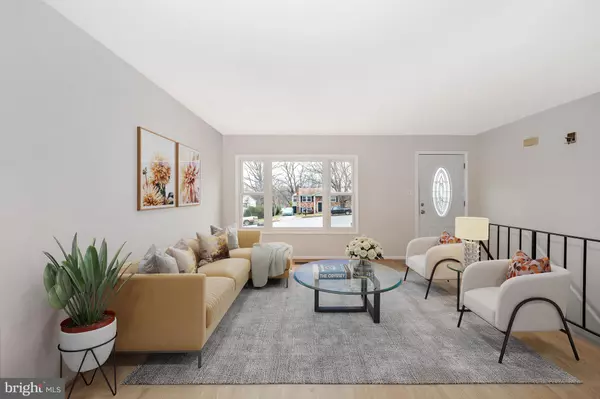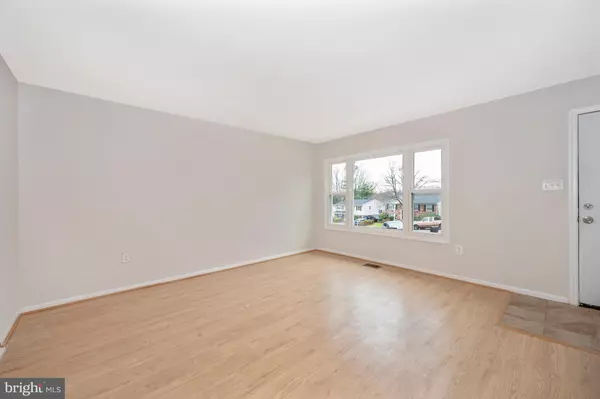$430,000
$430,000
For more information regarding the value of a property, please contact us for a free consultation.
13638 LYNBROOK CT Woodbridge, VA 22193
4 Beds
3 Baths
1,755 SqFt
Key Details
Sold Price $430,000
Property Type Single Family Home
Sub Type Detached
Listing Status Sold
Purchase Type For Sale
Square Footage 1,755 sqft
Price per Sqft $245
Subdivision Lindendale
MLS Listing ID VAPW2039264
Sold Date 03/23/23
Style Ranch/Rambler,Raised Ranch/Rambler
Bedrooms 4
Full Baths 2
Half Baths 1
HOA Y/N N
Abv Grd Liv Area 988
Originating Board BRIGHT
Year Built 1975
Annual Tax Amount $3,945
Tax Year 2022
Lot Size 9,592 Sqft
Acres 0.22
Property Description
You'll love this stunning 2-story home with a HUGE BACKYARD! Seller just updated Roof, HVAC, Water Heater, and appliances all within 2-3 years of age!! Beautiful and spacious home with gleaming flooring, plenty of rooms that welcomes all natural lighting starting with the big bay window in living room. In the kitchen alone you'll find a plenty of space for even that hard to fit dinning table! Primary bedroom that comes with its own vanity and a half bath in the bedroom. Moving downstairs, you'll notice the finished basement with a beautiful fireplace. Recently finished stairs and flooring heading into the basement. Basement bathroom has been completely finished. Huge backyard with plenty of space.
Location
State VA
County Prince William
Zoning RPC
Rooms
Other Rooms Living Room, Dining Room, Bedroom 2, Bedroom 3, Bedroom 4, Kitchen, Family Room, Bedroom 1, Laundry
Basement Fully Finished
Main Level Bedrooms 2
Interior
Interior Features Attic, Carpet, Breakfast Area, Combination Kitchen/Dining, Dining Area, Entry Level Bedroom, Floor Plan - Traditional, Kitchen - Eat-In, Kitchen - Table Space, Tub Shower, Upgraded Countertops, Walk-in Closet(s), Wood Floors
Hot Water Electric
Heating Central
Cooling Central A/C, Programmable Thermostat
Flooring Carpet, Tile/Brick, Ceramic Tile
Fireplaces Number 1
Fireplaces Type Wood
Equipment Built-In Microwave, Dishwasher, Oven - Self Cleaning, Oven - Single, Oven/Range - Electric, Refrigerator, Water Heater
Fireplace Y
Window Features Double Hung,Double Pane,Insulated,Replacement,Screens,Vinyl Clad
Appliance Built-In Microwave, Dishwasher, Oven - Self Cleaning, Oven - Single, Oven/Range - Electric, Refrigerator, Water Heater
Heat Source Electric, Oil
Laundry Basement, Hookup
Exterior
Exterior Feature Deck(s)
Fence Wood
Utilities Available Cable TV Available, Electric Available, Phone Available, Sewer Available, Under Ground, Water Available
Water Access N
View Trees/Woods
Roof Type Architectural Shingle,Pitched
Street Surface Black Top
Accessibility 36\"+ wide Halls
Porch Deck(s)
Garage N
Building
Lot Description Backs to Trees, Cleared, Cul-de-sac, Front Yard, Level, No Thru Street, Partly Wooded, Rear Yard
Story 2
Foundation Permanent, Brick/Mortar
Sewer Public Sewer
Water Public
Architectural Style Ranch/Rambler, Raised Ranch/Rambler
Level or Stories 2
Additional Building Above Grade, Below Grade
Structure Type Dry Wall
New Construction N
Schools
High Schools Hylton
School District Prince William County Public Schools
Others
Pets Allowed Y
Senior Community No
Tax ID 8092-84-3318
Ownership Fee Simple
SqFt Source Assessor
Security Features Smoke Detector
Acceptable Financing Bank Portfolio, Cash, Conventional, FHA, USDA, VA
Horse Property N
Listing Terms Bank Portfolio, Cash, Conventional, FHA, USDA, VA
Financing Bank Portfolio,Cash,Conventional,FHA,USDA,VA
Special Listing Condition Standard
Pets Allowed Cats OK, Dogs OK
Read Less
Want to know what your home might be worth? Contact us for a FREE valuation!

Our team is ready to help you sell your home for the highest possible price ASAP

Bought with Maribel Reyes • Fairfax Realty 50/66 LLC
GET MORE INFORMATION





