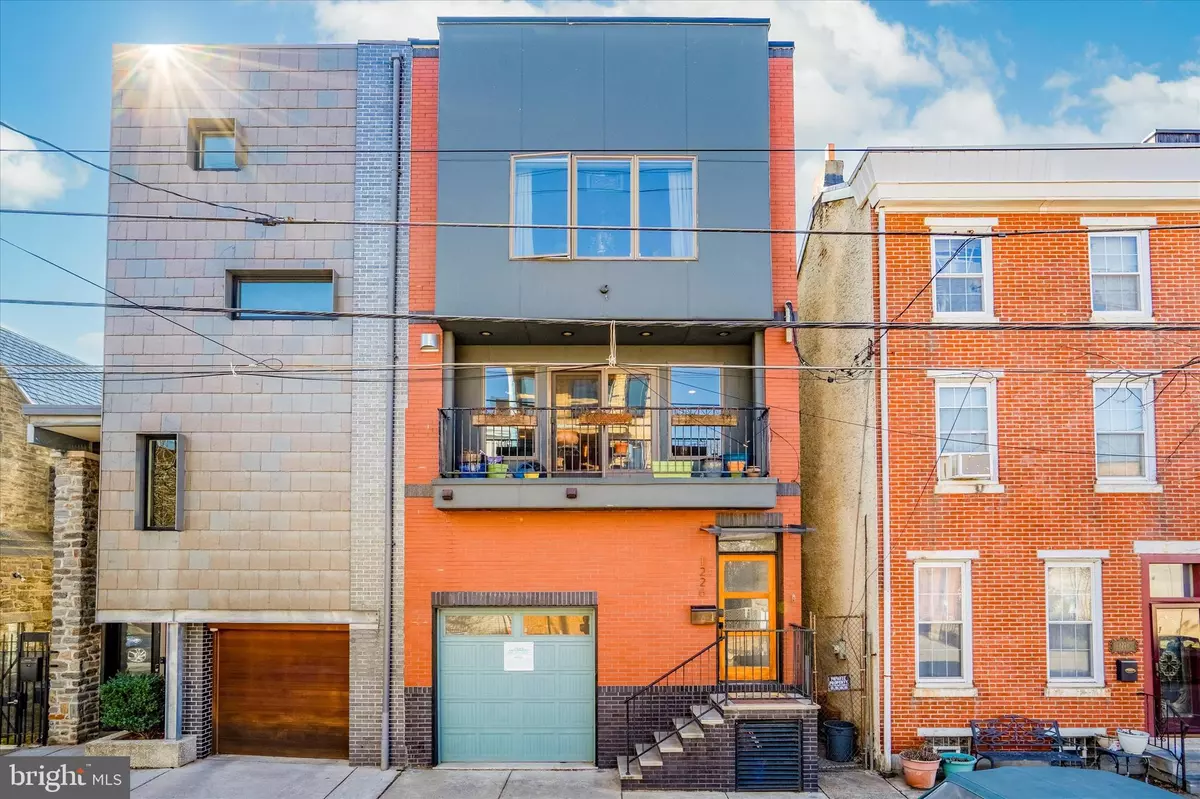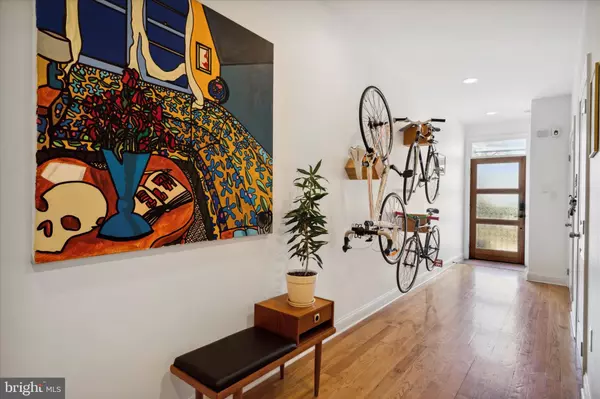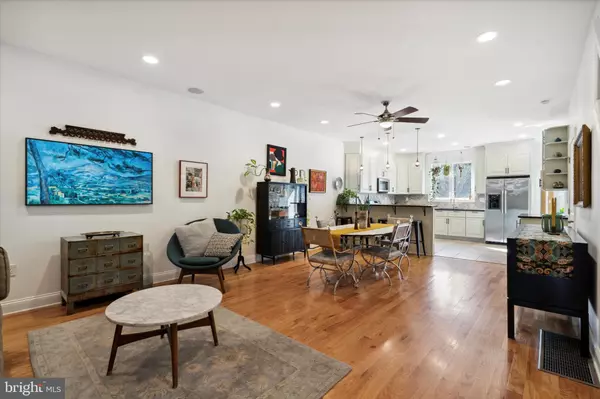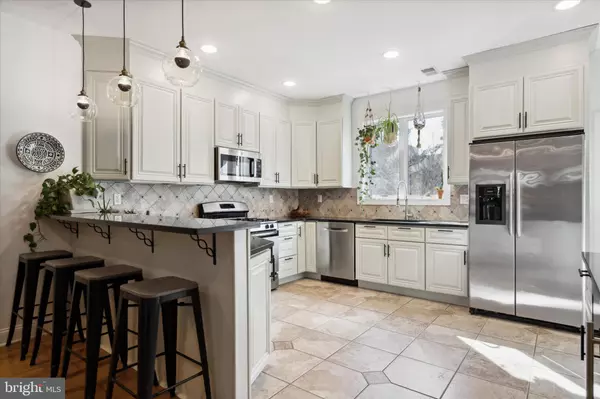$865,000
$825,000
4.8%For more information regarding the value of a property, please contact us for a free consultation.
1226 MARLBOROUGH ST Philadelphia, PA 19125
3 Beds
4 Baths
3,043 SqFt
Key Details
Sold Price $865,000
Property Type Townhouse
Sub Type Interior Row/Townhouse
Listing Status Sold
Purchase Type For Sale
Square Footage 3,043 sqft
Price per Sqft $284
Subdivision Fishtown
MLS Listing ID PAPH2207172
Sold Date 03/23/23
Style Traditional
Bedrooms 3
Full Baths 3
Half Baths 1
HOA Y/N N
Abv Grd Liv Area 3,043
Originating Board BRIGHT
Year Built 2010
Annual Tax Amount $10,008
Tax Year 2023
Lot Size 2,023 Sqft
Acres 0.05
Lot Dimensions 20.00 x 102.00
Property Description
Welcome to 1226 Marlborough Street - located in the true heart of Fishtown! This meticulously maintained home checks off all of the boxes in your search: Garage parking, large landscaped rear yard, basement, roof deck, 20 foot wide lot, 3 bedrooms, 3.5 bathrooms, 2 living rooms, fireplace, balcony, custom built wet-bar, full laundry room. Over 3000 square feet above grade. It has it all. 1st Floor: Enter the home either through the front door or via the garage once you've securely parked your car. Continue past the coat closet and powder room to find the open living/kitchen/dining area. The kitchen features freshly painted solid wood cabinets, granite countertops with bar seating, a brand new Bosch dishwasher and a convenient pantry. One of the stars of the show, the lushly landscaped massive rear yard, is accessed through the kitchen via a large sliding door. Incredible for entertaining, grilling and more - a true oasis. 2nd Floor: The 1st of 3 large, sunlit bedrooms as well as a laundry room with a newer side by side LG washer and dryer and lots of built-in shelving for storage. Continue past a full hallway bathroom to the 2nd living room area that features the most show-stopping custom wet-bar you can imagine. Built with solid wood custom cabinetry, quartz countertops, reclaimed wood open shelving sourced from local favorite store (Provenance), Fisher and Paykel dishwasher, fridge, ice machine, Blanco sink, Delta fixtures. It's a work of art. The sunny living room area features a full balcony (great for plants!) and a cozy gas fireplace. 3rd Floor: The 2nd spacious bedroom features an en-suite full bath and a great closet. The spacious primary suite features 2 large closets (1 of them walk-in), and an en-suite bath with a double vanity, oversized jacuzzi tub and glass-framed shower. 4th Floor: An expansive roof deck that is wired for TV and surround sound. The unobstructed views of Center City and the Ben Franklin Bridge are unmatched. This Leed Certified, Google Smart home is really special. From the moment you walk in, you can tell it's been lovingly cared for by the current owners. The wide basement with tall ceilings is perfect for dry storage, or very easily can be finished as it's already insulated. The Dual Zone HVAC allows for efficient living and affordable utilities. This home has so many features, we didnt even get a chance to mention the absolutely unmatched prime Fishtown location. A short 3-4 min walk to Frankford Avenue (La Colombe Coffee, Cake Life Bakery, W.M. Mulherins, Suraya, City Fitness)...you're in the heart of it all. This home is not to be missed. (Home can be available for purchase with furnishings and select art - inquire for details).
Location
State PA
County Philadelphia
Area 19125 (19125)
Zoning RSA5
Rooms
Basement Full
Interior
Hot Water Natural Gas
Heating Forced Air
Cooling Central A/C
Fireplaces Number 1
Fireplaces Type Gas/Propane
Fireplace Y
Heat Source Natural Gas
Exterior
Parking Features Additional Storage Area, Built In, Inside Access, Garage Door Opener
Garage Spaces 1.0
Water Access N
Accessibility None
Attached Garage 1
Total Parking Spaces 1
Garage Y
Building
Story 3
Foundation Permanent
Sewer Public Sewer
Water Public
Architectural Style Traditional
Level or Stories 3
Additional Building Above Grade, Below Grade
New Construction N
Schools
School District The School District Of Philadelphia
Others
Senior Community No
Tax ID 181056300
Ownership Fee Simple
SqFt Source Assessor
Security Features Monitored
Special Listing Condition Standard
Read Less
Want to know what your home might be worth? Contact us for a FREE valuation!

Our team is ready to help you sell your home for the highest possible price ASAP

Bought with Caryn M. Black • Biello & Black Group, LLC
GET MORE INFORMATION





