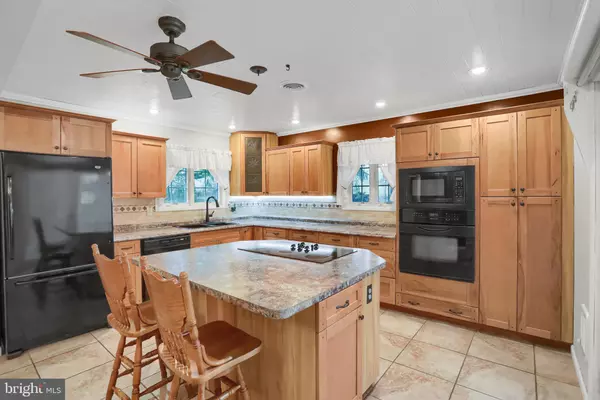$300,000
$289,900
3.5%For more information regarding the value of a property, please contact us for a free consultation.
52 SKYLINE DR Mechanicsburg, PA 17050
2 Beds
2 Baths
1,676 SqFt
Key Details
Sold Price $300,000
Property Type Single Family Home
Sub Type Detached
Listing Status Sold
Purchase Type For Sale
Square Footage 1,676 sqft
Price per Sqft $178
Subdivision None Available
MLS Listing ID PACB2018392
Sold Date 03/22/23
Style Ranch/Rambler
Bedrooms 2
Full Baths 1
Half Baths 1
HOA Y/N N
Abv Grd Liv Area 1,676
Originating Board BRIGHT
Year Built 1966
Annual Tax Amount $2,722
Tax Year 2023
Lot Size 0.590 Acres
Acres 0.59
Property Description
LOCATION, LOCATION, LOCATION! Are you looking for the country setting but only minutes to all major shopping, CV School and highways? Stop the car because this cute ranch sits on a tree lined lot waiting for you to make it yours. Home offers 2 spacious bedrooms, 1.5 bath, very large kitchen/dining space with first level laundry, lower level has a family room/office/gym/playroom, the possibilities are endless. Garage with attic storage, quiet back yard and rear deck to enjoy summer dinners. Tucked back off the road just enough that it is easy to miss driving by.
Location
State PA
County Cumberland
Area Silver Spring Twp (14438)
Zoning RESIDENTIAL
Rooms
Other Rooms Living Room, Dining Room, Primary Bedroom, Bedroom 2, Kitchen, Family Room
Basement Full, Partially Finished, Sump Pump
Main Level Bedrooms 2
Interior
Interior Features Breakfast Area, Kitchen - Eat-In
Hot Water Electric
Heating Heat Pump - Electric BackUp, Baseboard - Electric
Cooling Ceiling Fan(s), Central A/C
Equipment Oven - Wall, Dishwasher, Refrigerator, Water Conditioner - Owned
Furnishings No
Fireplace N
Appliance Oven - Wall, Dishwasher, Refrigerator, Water Conditioner - Owned
Heat Source Electric
Laundry Main Floor
Exterior
Exterior Feature Deck(s), Porch(es)
Parking Features Garage Door Opener
Garage Spaces 1.0
Utilities Available Cable TV Available
Water Access N
Roof Type Architectural Shingle
Accessibility None
Porch Deck(s), Porch(es)
Attached Garage 1
Total Parking Spaces 1
Garage Y
Building
Story 1
Foundation Block
Sewer On Site Septic
Water Well
Architectural Style Ranch/Rambler
Level or Stories 1
Additional Building Above Grade, Below Grade
New Construction N
Schools
Elementary Schools Green Ridge
Middle Schools Eagle View
High Schools Cumberland Valley
School District Cumberland Valley
Others
Senior Community No
Tax ID 38-17-1023-004B
Ownership Fee Simple
SqFt Source Assessor
Acceptable Financing Conventional, VA, FHA, Cash
Listing Terms Conventional, VA, FHA, Cash
Financing Conventional,VA,FHA,Cash
Special Listing Condition Standard
Read Less
Want to know what your home might be worth? Contact us for a FREE valuation!

Our team is ready to help you sell your home for the highest possible price ASAP

Bought with Nicholas William Feagley • Howard Hanna Company-Carlisle
GET MORE INFORMATION





