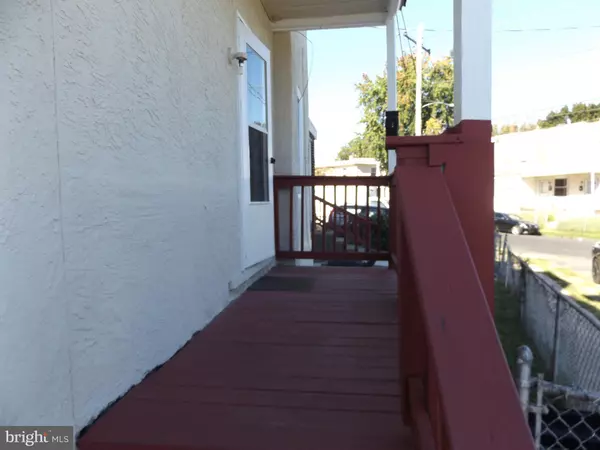$182,000
$182,000
For more information regarding the value of a property, please contact us for a free consultation.
100 CHESTER Darby, PA 19023
3,060 SqFt
Key Details
Sold Price $182,000
Property Type Multi-Family
Sub Type Detached
Listing Status Sold
Purchase Type For Sale
Square Footage 3,060 sqft
Price per Sqft $59
MLS Listing ID PADE2033100
Sold Date 03/22/23
Style Other
Abv Grd Liv Area 2,040
Originating Board BRIGHT
Year Built 1920
Annual Tax Amount $9,020
Tax Year 2022
Lot Size 871 Sqft
Acres 0.02
Lot Dimensions 13.00 x 80.00
Property Sub-Type Detached
Property Description
BOM. Property back on Market. Zoned Triplex probable best use with limited expense is duplex. Buying this property no cash not an option. Owner willing to offer a 30K second at a giveaway rate. Not willing to hold entire mortgage. Financing should be available as Zoning Mixed Use. Change to a conforming triplex challenging by design. Presently mix use duplex may qualify for better financing rates. Check around. It could be a Triplex i.e. a Store and 2 smaller apartments . Info is deemed accurate but if you have a question consult Code enforcement. Store is on a 10 year graduated lease with an extension option. A Mixed Use Duplex offers more stability of income because lower vacancy rate, reconditioming expense and the shortage of 3 - 4 Bedroom Apartments in this area. Maybe accept HCV program applicants tie in long term.
Check this fact out. My phone is ringing off the hook with Apartment applicants. Why? Proximity to every major hub possible. The 1st Floor store is on a multi year lease with a table of yearly rent escalations. Property rental permits up to date for a 3 Unit Building not renewed 2023 because intentionally vacant. Create a single large unit 2.
Combine 1st flr entry LR with Kitchen area (Open Concept) by combining and updating this combined area. Remove 1 Pc Bath replace with laundry area. Space there to do it. The second floor has 4 Rooms and full bath. Rooms vary in size and could privide versatility . There is a full bath on second floor (needs work). Best use may be create 3-4 Bedroom Unit making property use a duplex and could rent for about $1575 per month including laundry privileges. As a duplex in a proposed design you would have a combo LR/Kitchen/Dining Room Arrea on 1st floor and upstairs you could have a work area plus 3 additional Bedrooms 2 of which are extra size bedrooms and 1 smaller bedroom. and a 4 pc bathroom. Store occupies 1st floor. The storefront is equal to 12+ Foot . Property is free standing. Offstreet Parking. Store is occupied with lease ending 10/31/2031. The lease has an escalation provision starting 10/1/2022 at $1254.00 and rising to as much as $1783.31 in final year of contract term. It also contains a 5 year option. Included in the store's rent is half basement for supplies, etc. Unit 1 has half of Basement and is accessible from proposed living Room one 81st floor. Stability of income is focus and as duplex/store income about $2829 per month. Tax Records In Delaware County Public Access shows '"LIVING AREA" as 3040 Square foot Between Basement and 2 above grade floors. Property is vacant to allow new owner selection. The property price has been reduced to consider costs of upgrade and renovations final price agreed will be based on property sold "as is" with U&O paid for and obtained by new buyer. Its repeated U&O (AKA Conditional Resale Certificate) and U&O required Repairs are to be paid by Buyer All measurements indicated are approximate. This is Go and Show. Use Type In Delaware County Public Access shows: 086-Support Area.. Improvement Name is : Chester Pike Mini Market. In close there has been significant inquiries for apartments. This change in strategy of sale is to make the income approach more stable. This has potential of very good cash flow. The building as you can see in previous mls listings is Brick and siding. Store owner did the lower level paint job to gain attention.
Location
State PA
County Delaware
Area Collingdale Boro (10411)
Zoning C
Rooms
Basement Combination
Interior
Interior Features Store/Office
Hot Water Electric
Heating Baseboard - Electric
Cooling None
Flooring Tile/Brick
Fireplace N
Heat Source Electric
Exterior
Utilities Available Water Available, Sewer Available, Natural Gas Available
Water Access N
Street Surface US Highway/Interstate
Accessibility None
Garage N
Building
Foundation Concrete Perimeter
Sewer Public Sewer
Water Public
Architectural Style Other
Additional Building Above Grade, Below Grade
New Construction N
Schools
School District Southeast Delco
Others
Tax ID 11-00-00525-00
Ownership Fee Simple
SqFt Source Estimated
Acceptable Financing Cash, Other, Bank Portfolio
Listing Terms Cash, Other, Bank Portfolio
Financing Cash,Other,Bank Portfolio
Special Listing Condition Standard
Read Less
Want to know what your home might be worth? Contact us for a FREE valuation!

Our team is ready to help you sell your home for the highest possible price ASAP

Bought with Daniel Powers • New Western Acquisitions
GET MORE INFORMATION





