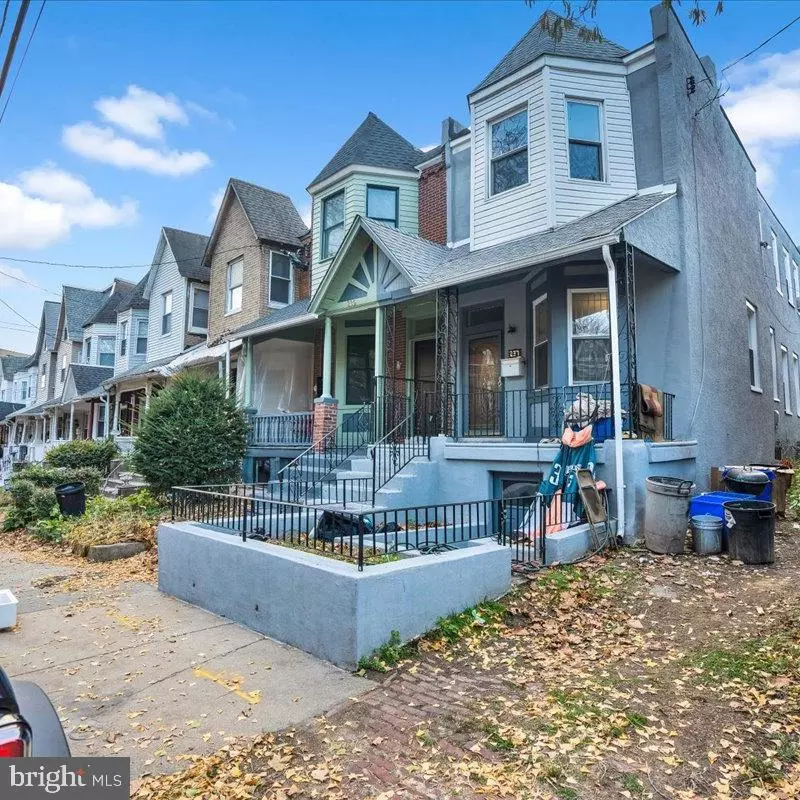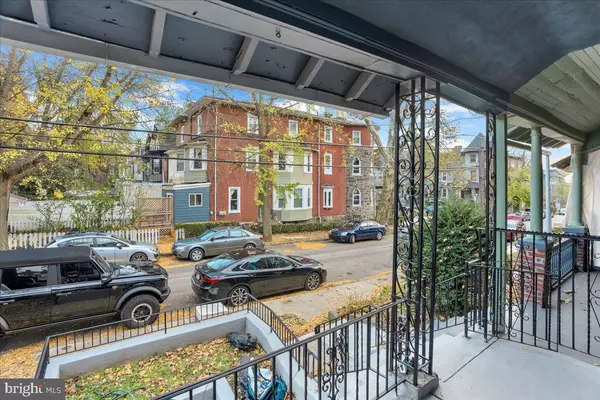$235,000
$235,000
For more information regarding the value of a property, please contact us for a free consultation.
237 W DUVAL ST Philadelphia, PA 19144
3 Beds
3 Baths
1,672 SqFt
Key Details
Sold Price $235,000
Property Type Townhouse
Sub Type End of Row/Townhouse
Listing Status Sold
Purchase Type For Sale
Square Footage 1,672 sqft
Price per Sqft $140
Subdivision Germantown
MLS Listing ID PAPH2179894
Sold Date 03/22/23
Style Traditional,Straight Thru
Bedrooms 3
Full Baths 1
Half Baths 2
HOA Y/N N
Abv Grd Liv Area 1,672
Originating Board BRIGHT
Year Built 1900
Annual Tax Amount $1,154
Tax Year 2023
Lot Size 2,202 Sqft
Acres 0.05
Lot Dimensions 16.00 x 141.00
Property Description
Welcome Home to your warm and welcoming end of row rowhome on a quiet block in Germantown. This straight thru home features 3 bedrooms, 1 full and 2 half baths with hardwood floors throughout. Enter the home through the foyer and step into your inviting living room with a cozy gas-burning fireplace. Pass by the 1st floor powder room as you enter into the formal dining room, ready and waiting to host all of your family holiday meals. Then enter into your large, updated eat in kitchen that leads to a back room, perfect for a pantry or additional storage, with an exit to the backyard.
Next we head upstairs to three roomy bedrooms, a large, newly remodeled hall bath with stall shower, and second floor laundry for convenience. An additional staircase at the end of the hall leads back down to the pantry/storage room. Back downstairs is a fully finished basement, perfect for family gatherings, movie or game nights, a playroom...the possibilities are endless. The basement also features another powder room and exit to the front yard. The backyard is paved and fenced with room to park one car off street.
Come check out this beautiful home and be home for the holidays! New Roof (2021). One Year Home Warranty Included!
Just 20 minutes to Center City, easily accessible to Chestnut Hill, Manayunk, Mount Airy, and major highways. Near several bus routes, and the Upsal and Tulpehocken Chestnut Hill West Regional Rail Lines. Don't wait, schedule your showing today! There is no For Sale Sign on the property.
Location
State PA
County Philadelphia
Area 19144 (19144)
Zoning RSA5
Rooms
Other Rooms Living Room, Dining Room, Bedroom 2, Bedroom 3, Kitchen, Basement, Bedroom 1, Storage Room, Bonus Room, Full Bath, Half Bath
Basement Fully Finished, Full, Interior Access, Outside Entrance
Interior
Interior Features Crown Moldings, Dining Area, Floor Plan - Traditional, Formal/Separate Dining Room, Kitchen - Eat-In, Pantry, Stall Shower, Wood Floors, Additional Stairway, Ceiling Fan(s), Recessed Lighting, Upgraded Countertops
Hot Water Natural Gas
Heating Forced Air
Cooling Window Unit(s)
Flooring Hardwood, Ceramic Tile
Fireplaces Number 1
Fireplaces Type Gas/Propane, Mantel(s)
Equipment Dryer - Gas, Oven/Range - Gas, Washer, Refrigerator, Built-In Microwave, Dishwasher, Washer/Dryer Stacked
Fireplace Y
Appliance Dryer - Gas, Oven/Range - Gas, Washer, Refrigerator, Built-In Microwave, Dishwasher, Washer/Dryer Stacked
Heat Source Natural Gas
Laundry Upper Floor
Exterior
Exterior Feature Porch(es)
Garage Spaces 1.0
Fence Chain Link, Rear
Utilities Available Electric Available, Natural Gas Available, Sewer Available, Water Available
Water Access N
Accessibility None
Porch Porch(es)
Total Parking Spaces 1
Garage N
Building
Story 2
Foundation Concrete Perimeter
Sewer Public Sewer
Water Public
Architectural Style Traditional, Straight Thru
Level or Stories 2
Additional Building Above Grade, Below Grade
New Construction N
Schools
Elementary Schools Lingelbach Anna
High Schools Roxborough
School District The School District Of Philadelphia
Others
Senior Community No
Tax ID 593117700
Ownership Fee Simple
SqFt Source Assessor
Acceptable Financing Cash, Conventional, FHA, VA
Listing Terms Cash, Conventional, FHA, VA
Financing Cash,Conventional,FHA,VA
Special Listing Condition Standard
Read Less
Want to know what your home might be worth? Contact us for a FREE valuation!

Our team is ready to help you sell your home for the highest possible price ASAP

Bought with Romelle Hamilton • Liberty Bell Real Estate & Property Management
GET MORE INFORMATION





