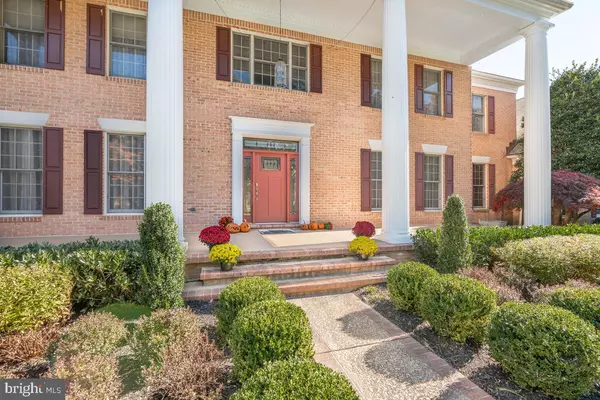$1,100,000
$1,150,000
4.3%For more information regarding the value of a property, please contact us for a free consultation.
1703 WILLOW SPRINGS DR Sykesville, MD 21784
4 Beds
5 Baths
6,414 SqFt
Key Details
Sold Price $1,100,000
Property Type Single Family Home
Sub Type Detached
Listing Status Sold
Purchase Type For Sale
Square Footage 6,414 sqft
Price per Sqft $171
Subdivision Willow Highlands
MLS Listing ID MDHW2023722
Sold Date 03/20/23
Style Colonial
Bedrooms 4
Full Baths 4
Half Baths 1
HOA Y/N N
Abv Grd Liv Area 4,276
Originating Board BRIGHT
Year Built 1989
Annual Tax Amount $12,977
Tax Year 2022
Lot Size 3.040 Acres
Acres 3.04
Property Description
You have found your piece of paradise! Stately lighted walls frame the entrances to this homestead. The circular drive leads you to the impressive columned facade beckoning you to enter. The two story entry foyer boasts a grand circular staircase perfect for portraits during memorable events. For everyday comings and goings you have the convenience of entering from the garage into a sizable laundry room with coat closet and ample storage space and proceed directly into the kitchen to unload the groceries. Multiple exits lead out to the rear of the home to the expansive backyard stretching all the way up to the ridge of the tree lined forest. While enjoying the breath taking views, you can relax on the generous composite deck and be mesmerized by the sounds of the water fall from the nearby Koi pond. During the colder season, you can relax by the fire in the large family room with soaring ceilings and gigantic windows and still keep nature in view. The entire lower level is entertainment waiting to happen with about 2,000 square feet of finished space including: a bar with refrigerator, a raised electric fireplace for added ambiance and a Bose sound system, full bath and additional rooms to work and work out in, along with multiple storage closets. As you ascend the grand set of stairs to the second story, you will find awaiting you, the primary bedroom and bath suite along with another bedroom with ensuite bath and two additional rooms sharing a jack and jill/hall bath. What more could you need and what is not to love? Don't let this one get away, schedule your private tour today!
Location
State MD
County Howard
Zoning RCDEO
Rooms
Basement Fully Finished, Interior Access
Interior
Interior Features Breakfast Area, Built-Ins, Chair Railings, Crown Moldings, Curved Staircase, Family Room Off Kitchen, Floor Plan - Traditional, Formal/Separate Dining Room, Kitchen - Eat-In, Kitchen - Gourmet, Kitchen - Island, Kitchen - Table Space, Primary Bath(s), Recessed Lighting, Soaking Tub, Stall Shower, Store/Office, Stove - Wood, Tub Shower, Upgraded Countertops, Walk-in Closet(s), Wood Floors
Hot Water Electric
Heating Heat Pump - Electric BackUp
Cooling Central A/C
Fireplaces Number 3
Fireplaces Type Insert, Flue for Stove, Wood, Gas/Propane
Equipment Built-In Microwave, Cooktop, Dishwasher, Disposal, Dryer - Front Loading, Icemaker, Refrigerator, Washer - Front Loading
Fireplace Y
Appliance Built-In Microwave, Cooktop, Dishwasher, Disposal, Dryer - Front Loading, Icemaker, Refrigerator, Washer - Front Loading
Heat Source Electric
Laundry Main Floor
Exterior
Exterior Feature Patio(s), Deck(s), Porch(es)
Parking Features Garage - Side Entry, Garage Door Opener
Garage Spaces 3.0
Water Access N
View Garden/Lawn, Golf Course, Trees/Woods
Roof Type Architectural Shingle
Street Surface Black Top
Accessibility None
Porch Patio(s), Deck(s), Porch(es)
Attached Garage 3
Total Parking Spaces 3
Garage Y
Building
Story 2
Foundation Other
Sewer Private Septic Tank
Water Well
Architectural Style Colonial
Level or Stories 2
Additional Building Above Grade, Below Grade
New Construction N
Schools
Elementary Schools West Friendship
Middle Schools Mount View
High Schools Marriotts Ridge
School District Howard County Public School System
Others
Senior Community No
Tax ID 1403313220
Ownership Fee Simple
SqFt Source Assessor
Special Listing Condition Standard
Read Less
Want to know what your home might be worth? Contact us for a FREE valuation!

Our team is ready to help you sell your home for the highest possible price ASAP

Bought with Shun Lu • Keller Williams Realty Centre

GET MORE INFORMATION





