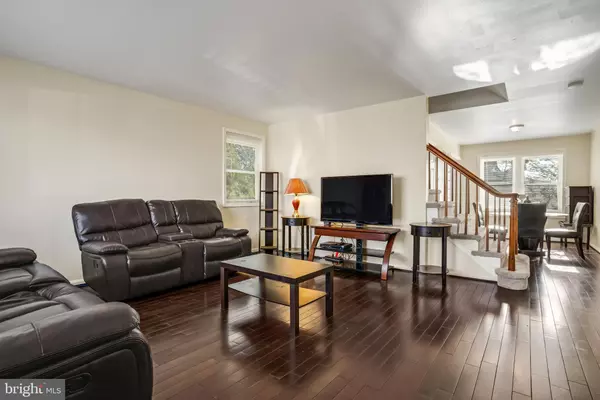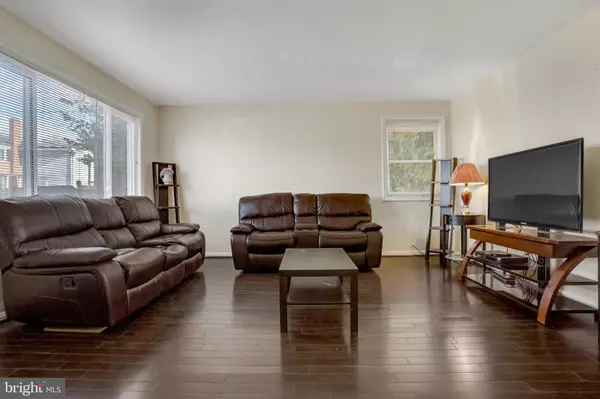$290,000
$290,000
For more information regarding the value of a property, please contact us for a free consultation.
3723 DUNLAP ST Temple Hills, MD 20748
4 Beds
3 Baths
1,782 SqFt
Key Details
Sold Price $290,000
Property Type Single Family Home
Sub Type Twin/Semi-Detached
Listing Status Sold
Purchase Type For Sale
Square Footage 1,782 sqft
Price per Sqft $162
Subdivision Oxon Run Hills
MLS Listing ID MDPG2068218
Sold Date 03/20/23
Style Side-by-Side
Bedrooms 4
Full Baths 2
Half Baths 1
HOA Y/N N
Abv Grd Liv Area 1,188
Originating Board BRIGHT
Year Built 1954
Annual Tax Amount $3,882
Tax Year 2022
Lot Size 6,660 Sqft
Acres 0.15
Property Description
Welcome home to 3723 Dunlap St! Spacious and well taken care of semi detached greets you featuring 2 bedrooms and 2.5 baths. Main level features shiny hardwood floors throughout the living room and dining room, a spacious kitchen and convenient half bath. Through the kitchen you have convenient access to the stairs that will take you to the large and flat yard and spacious driveway. As you make your way to the upper level, you will find 3 spacious bedrooms with a full bath. The basement has a great layout featuring tile, 1 bedroom with outdoor access, a small hallway, spacious laundry and a full bath. Walkout basement also takes you to the fenced backyard - great for gatherings and privacy to enjoy the warmer season ahead. Minutes away from 95 and accessible to major commuter roads. Check out the pictures of this totally move-in ready home, you will be sure to fall in love!
Location
State MD
County Prince Georges
Zoning RSFA
Rooms
Basement Connecting Stairway, Walkout Level, Fully Finished
Interior
Interior Features Dining Area, Combination Kitchen/Dining, Wood Floors, Other
Hot Water Electric
Heating Forced Air
Cooling Central A/C
Flooring Carpet, Hardwood, Tile/Brick
Equipment Built-In Microwave, Dryer, Dishwasher, Extra Refrigerator/Freezer, Refrigerator, Stove, Water Heater, Disposal, Washer
Fireplace N
Appliance Built-In Microwave, Dryer, Dishwasher, Extra Refrigerator/Freezer, Refrigerator, Stove, Water Heater, Disposal, Washer
Heat Source Electric
Laundry Basement
Exterior
Garage Spaces 2.0
Water Access N
Roof Type Shingle
Accessibility Other
Total Parking Spaces 2
Garage N
Building
Lot Description Rear Yard
Story 3
Foundation Other
Sewer Public Sewer
Water Public
Architectural Style Side-by-Side
Level or Stories 3
Additional Building Above Grade, Below Grade
New Construction N
Schools
School District Prince George'S County Public Schools
Others
Senior Community No
Tax ID 17121334457
Ownership Fee Simple
SqFt Source Assessor
Acceptable Financing Cash, Conventional, FHA, Other
Listing Terms Cash, Conventional, FHA, Other
Financing Cash,Conventional,FHA,Other
Special Listing Condition Standard
Read Less
Want to know what your home might be worth? Contact us for a FREE valuation!

Our team is ready to help you sell your home for the highest possible price ASAP

Bought with Carlos H Zapata • EXP Realty, LLC

GET MORE INFORMATION





