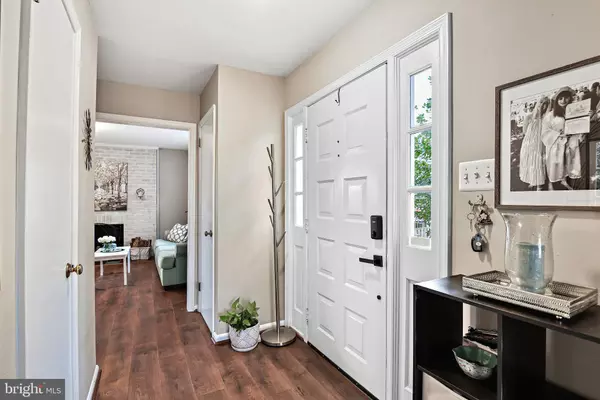$520,000
$535,000
2.8%For more information regarding the value of a property, please contact us for a free consultation.
141 DAVIS AVE SW Leesburg, VA 20175
4 Beds
4 Baths
2,340 SqFt
Key Details
Sold Price $520,000
Property Type Townhouse
Sub Type End of Row/Townhouse
Listing Status Sold
Purchase Type For Sale
Square Footage 2,340 sqft
Price per Sqft $222
Subdivision Huntland Homes Of Leesbu
MLS Listing ID VALO2042936
Sold Date 03/17/23
Style Colonial
Bedrooms 4
Full Baths 3
Half Baths 1
HOA Fees $100/mo
HOA Y/N Y
Abv Grd Liv Area 1,716
Originating Board BRIGHT
Year Built 1974
Annual Tax Amount $4,913
Tax Year 2022
Lot Size 4,356 Sqft
Acres 0.1
Property Description
Beautiful all brick end unit townhouse with large private backyard in the heart of Leesburg. Main level with open concept kitchen and family room, separate dining room, large living room and half bath. Kitchen has granite countertops and island. family room with charming brick wood burning fireplace and beautiful laminate wood flooring. Upper level has large primary bedroom with private bathroom that has double sink and separate shower. Second and third bedrooms have large windows and roomy closets. Hall bath with tub/shower and tile flooring. The laundry room is conveniently located on bedroom level. Fully finished walk out lower level can be used as an independent in-law suit or rental. It has a full kitchen, bedroom, full bath, wood burning fireplace and an open space large enough for living, dinning, and office areas . Walk out access to fully fenced spacious backyard with patio, shed, and access to two parking spaces. Great location! Short walk to public transportation, grocery stores, restaurants, coffee shops and stores. Easy access to Rt. 7 and Rt 15.
Location
State VA
County Loudoun
Zoning LB:R8
Rooms
Other Rooms Living Room, Dining Room, Primary Bedroom, Bedroom 2, Bedroom 3, Bedroom 4, Kitchen, Family Room, Laundry, Bathroom 2, Bathroom 3, Primary Bathroom, Half Bath
Basement Walkout Level, Rear Entrance, Interior Access, Heated, Fully Finished, Full, Windows
Interior
Interior Features 2nd Kitchen, Attic, Breakfast Area, Carpet, Chair Railings, Combination Kitchen/Living, Family Room Off Kitchen, Floor Plan - Traditional, Formal/Separate Dining Room, Kitchen - Island, Primary Bath(s), Stall Shower, Tub Shower, Wet/Dry Bar
Hot Water Electric
Heating Central, Forced Air
Cooling Central A/C
Flooring Laminate Plank, Wood, Carpet, Ceramic Tile
Fireplaces Number 2
Fireplaces Type Wood, Brick
Equipment Cooktop, Dishwasher, Disposal, Dryer, Dryer - Electric, Microwave, Oven - Double, Oven - Wall, Washer, Water Heater, Refrigerator
Fireplace Y
Window Features Screens,Double Pane
Appliance Cooktop, Dishwasher, Disposal, Dryer, Dryer - Electric, Microwave, Oven - Double, Oven - Wall, Washer, Water Heater, Refrigerator
Heat Source Electric
Laundry Upper Floor
Exterior
Exterior Feature Patio(s)
Garage Spaces 2.0
Parking On Site 2
Fence Fully, Wood, Rear
Utilities Available Electric Available, Water Available, Sewer Available, Cable TV Available
Amenities Available Common Grounds, Reserved/Assigned Parking
Water Access N
View Garden/Lawn, Trees/Woods
Roof Type Asphalt
Accessibility None
Porch Patio(s)
Total Parking Spaces 2
Garage N
Building
Lot Description Front Yard, Rear Yard
Story 3
Foundation Slab
Sewer Public Sewer
Water Public
Architectural Style Colonial
Level or Stories 3
Additional Building Above Grade, Below Grade
Structure Type Dry Wall
New Construction N
Schools
Elementary Schools Catoctin
Middle Schools J.Lumpton Simpson
High Schools Loudoun County
School District Loudoun County Public Schools
Others
HOA Fee Include Snow Removal,Trash,Common Area Maintenance
Senior Community No
Tax ID 232353490000
Ownership Fee Simple
SqFt Source Assessor
Acceptable Financing Negotiable, Conventional, FHA, VA
Listing Terms Negotiable, Conventional, FHA, VA
Financing Negotiable,Conventional,FHA,VA
Special Listing Condition Standard
Read Less
Want to know what your home might be worth? Contact us for a FREE valuation!

Our team is ready to help you sell your home for the highest possible price ASAP

Bought with Thadd C Kezar • Atoka Properties
GET MORE INFORMATION





