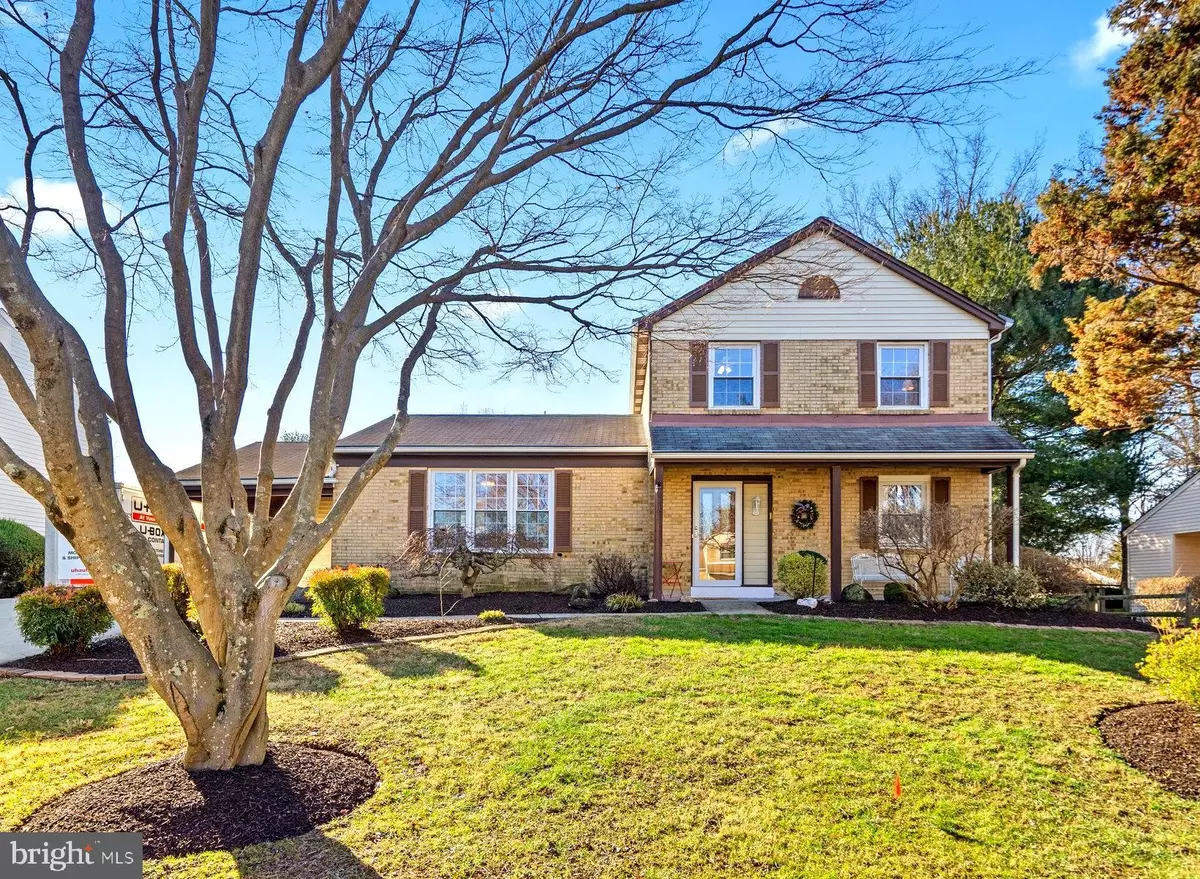$740,000
$699,900
5.7%For more information regarding the value of a property, please contact us for a free consultation.
5134 TRAILWAY DR Rockville, MD 20853
4 Beds
3 Baths
2,620 SqFt
Key Details
Sold Price $740,000
Property Type Single Family Home
Sub Type Detached
Listing Status Sold
Purchase Type For Sale
Square Footage 2,620 sqft
Price per Sqft $282
Subdivision Manor Lake
MLS Listing ID MDMC2080902
Sold Date 03/19/23
Style Colonial
Bedrooms 4
Full Baths 3
HOA Y/N N
Abv Grd Liv Area 2,130
Originating Board BRIGHT
Year Built 1969
Annual Tax Amount $5,743
Tax Year 2022
Lot Size 0.275 Acres
Acres 0.28
Property Description
Offer deadline, Tuesday, Feb. 7th, 5pm! Seller reserves the right to accept offer before the deadline.
Welcome to this well-maintained colonial in the sought after Manor Lake Community. This spacious 4-bedroom, 3-bathroom home offers a great floor plan! The main level features a large updated kitchen with granite countertops that flows into the family room. In the family room you'll find beautiful built-ins, exposed brick, wet bar, and a pellet stove to keep you warm and cozy on those cold nights. Move into your light filled living and dining room connected by double French doors and highlighted with gleaming hardwood floors. Also, on the main level you'll find a guest suite or office with remodeled bathroom. Enjoy your lovely brick patio and spacious fenced in yard! Tune your green thumb in the assigned flower gardens, complete with green house and big shed for storage! The garden features a butterfly garden with native Maryland flowers and also plenty of room to grow your own fruits and vegetables! The upper level has a generous sized primary suite with hardwood flooring, closet space (with closet organizers), dressing area and bathroom with walk in shower. The two additional bedrooms also share an updated hall bath with shower/tub combination and skylight. The lower level is great for a recreation/media area, playroom or gym and features ceramic tile flooring. Besides the laundry room, there is also unfinished space for storage. This home has a BRAND NEW HVAC and hot water heater and is move in ready! Close to Rock Creek Park, Lake Frank (walking trails) Shopping, dining, downtown Rockville and easy access to Marc/Metro, I-270, the ICC. Schedule your appointment today!
Location
State MD
County Montgomery
Zoning R90
Rooms
Basement Connecting Stairway, Full, Heated, Partially Finished, Space For Rooms, Sump Pump
Main Level Bedrooms 1
Interior
Interior Features Built-Ins, Ceiling Fan(s)
Hot Water Electric
Heating Central
Cooling Central A/C
Flooring Hardwood, Ceramic Tile, Luxury Vinyl Plank
Fireplaces Number 1
Equipment Dishwasher, Disposal, Dryer, Oven/Range - Gas, Refrigerator, Washer
Furnishings No
Fireplace Y
Appliance Dishwasher, Disposal, Dryer, Oven/Range - Gas, Refrigerator, Washer
Heat Source Natural Gas
Laundry Basement
Exterior
Garage Spaces 6.0
Fence Fully
Water Access N
Roof Type Shingle
Accessibility Doors - Swing In
Total Parking Spaces 6
Garage N
Building
Story 3
Foundation Slab
Sewer Public Sewer
Water Public
Architectural Style Colonial
Level or Stories 3
Additional Building Above Grade, Below Grade
New Construction N
Schools
Elementary Schools Flower Valley
Middle Schools Earle B. Wood
High Schools Rockville
School District Montgomery County Public Schools
Others
Senior Community No
Tax ID 160800752235
Ownership Fee Simple
SqFt Source Assessor
Acceptable Financing Cash, Conventional, FHA, VA
Listing Terms Cash, Conventional, FHA, VA
Financing Cash,Conventional,FHA,VA
Special Listing Condition Standard
Read Less
Want to know what your home might be worth? Contact us for a FREE valuation!

Our team is ready to help you sell your home for the highest possible price ASAP

Bought with Victor R Llewellyn • Long & Foster Real Estate, Inc.

GET MORE INFORMATION





