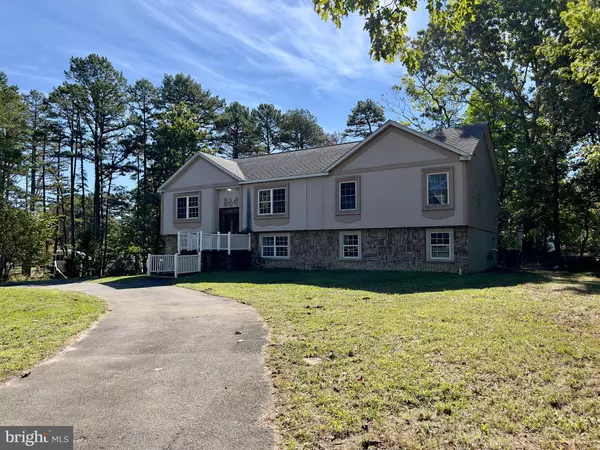$345,000
$359,900
4.1%For more information regarding the value of a property, please contact us for a free consultation.
804 6TH RD Newtonville, NJ 08346
4 Beds
2 Baths
1,730 SqFt
Key Details
Sold Price $345,000
Property Type Single Family Home
Sub Type Detached
Listing Status Sold
Purchase Type For Sale
Square Footage 1,730 sqft
Price per Sqft $199
Subdivision None Available
MLS Listing ID NJAC2006138
Sold Date 03/15/23
Style Contemporary,Bi-level
Bedrooms 4
Full Baths 2
HOA Y/N N
Abv Grd Liv Area 1,730
Originating Board BRIGHT
Year Built 2007
Annual Tax Amount $8,687
Tax Year 2007
Lot Size 0.864 Acres
Acres 0.86
Property Description
Welcome home! This turnkey bi-level home has been fully refreshed. On the main level is a spacious kitchen with stainless steel appliances, dining room, family room and living room. Also on the main level are 2 bedrooms, 1 full bath, and an owner's suite with its private bathroom. The fully finished lower level provides plenty of extra living space for entertainment or extended family with 3 extra rooms . Located on a corner lot and surrounded by trees. Schedule your appointment today!
Location
State NJ
County Atlantic
Area Buena Vista Twp (20105)
Zoning SFR
Rooms
Other Rooms Living Room, Dining Room, Primary Bedroom, Bedroom 2, Kitchen, Family Room, Bedroom 1, In-Law/auPair/Suite, Attic, Additional Bedroom
Basement Full, Fully Finished, Interior Access, Outside Entrance, Sump Pump, Windows
Main Level Bedrooms 4
Interior
Interior Features Primary Bath(s), Butlers Pantry, Dining Area
Hot Water Natural Gas
Heating Central, Forced Air
Cooling Central A/C
Flooring Ceramic Tile, Laminate Plank, Vinyl
Fireplace N
Heat Source Natural Gas
Laundry Main Floor
Exterior
Utilities Available Cable TV Available
Water Access N
Roof Type Shingle
Accessibility None
Garage N
Building
Lot Description Corner
Story 2
Foundation Block
Sewer On Site Septic
Water Well
Architectural Style Contemporary, Bi-level
Level or Stories 2
Additional Building Above Grade
New Construction N
Schools
School District Buena Regional Schools
Others
Senior Community No
Tax ID 05-01601-00001
Ownership Fee Simple
SqFt Source Estimated
Acceptable Financing Conventional, FHA, Contract, USDA, VA
Listing Terms Conventional, FHA, Contract, USDA, VA
Financing Conventional,FHA,Contract,USDA,VA
Special Listing Condition Standard
Read Less
Want to know what your home might be worth? Contact us for a FREE valuation!

Our team is ready to help you sell your home for the highest possible price ASAP

Bought with Leah N. Smith • Coldwell Banker Realty

GET MORE INFORMATION





