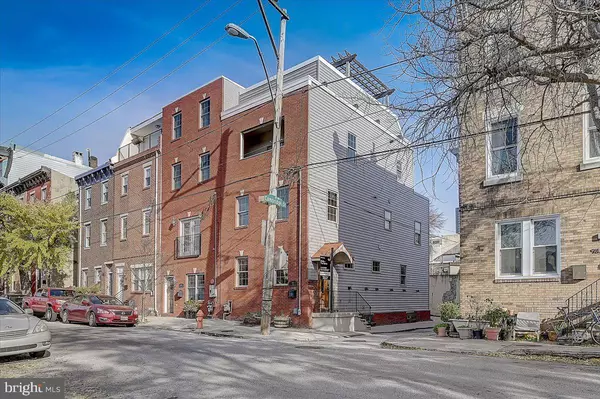$625,000
$649,990
3.8%For more information regarding the value of a property, please contact us for a free consultation.
985 N 6TH ST Philadelphia, PA 19123
3 Beds
3 Baths
3,160 SqFt
Key Details
Sold Price $625,000
Property Type Townhouse
Sub Type End of Row/Townhouse
Listing Status Sold
Purchase Type For Sale
Square Footage 3,160 sqft
Price per Sqft $197
Subdivision Northern Liberties
MLS Listing ID PAPH2184268
Sold Date 03/16/23
Style Straight Thru
Bedrooms 3
Full Baths 2
Half Baths 1
HOA Y/N N
Abv Grd Liv Area 2,160
Originating Board BRIGHT
Year Built 2009
Annual Tax Amount $7,213
Tax Year 2023
Lot Size 1,080 Sqft
Acres 0.02
Lot Dimensions 18.00 x 60.00
Property Description
Presenting 985 N 6th, truly a one-of-a-kind Northern Liberties Corner Townhome, boasting an incredible Roof Deck, epic Basement and off-street parking! This home delivers the type of space you can only dream of in the city with 5 separate levels of finished living/entertaining space. Arriving at the home, you will immediately notice that the exterior of the property is in incredible shape! Enter your new home through the secure KeyPad on the Front Door and you will be greeted by incredible hardwood floors, natural light coming from 3 directions and an expansive open concept Family Room leading to the Kitchen. The full, modern gourmet Kitchen features Italian Granite Countertops, Stainless Steal Appliances, and a Butler's Bar. The Main level also delivers a private Powder Room, large Mudroom with an expansive storage closet, and rear access to the private Parking area. Before heading upstairs, take a few minutes and head downstairs instead to the incredible finished Basement. The 1,000 square foot Basement will be the envy of all your friends, with a custom built wooden Bar, a Wet Bar with Brazilian Granite, a Wine Cellar, custom built-in Bookshelves, surround sound Speakers, gorgeous slate Tile Flooring, and an Electric Fireplace surrounded by stone accents. Heading back upstairs to the 2nd Floor and you will find two large Bedrooms with large closets, an updated full Hall Bathroom and a conveniently located Laundry Room with additional storage. The third level delivers the Primary Suite, including a front-facing Primary Bedroom with a walk-in Closet,
a covered Balcony off the Bedroom overlooking 6th Street, a stunning / updated full Primary Bathroom with dual Sinks and a custom tiled, dual walk-in Shower, and is finished with another outdoor space, this time a covered outdoor Breezeway/Balcony at the rear of the level. This area leads to the spiral staircase which takes you to the absolutely incredible Roof Deck with views of both the Ben Franklin Bridge and the Philly skyline! The magnificent 450 Square Foot, private Roof Deck offers you a massive outdoor space to both relax and entertain, boasting an outdoor Kitchen, Italian Marble Bar, built-in Grill and Sink, Fire Pit, multiple seating areas, a raised Vegetable & Flower Garde, stone accents, a beautiful Pergola, and No-maintenance Composite Decking. With over 3,000 Square Feet of Indoor finished living space, 850 Square Feet of Outdoor space, updated Bathrooms and Kitchen, recessed lighting, stunning Bamboo Hardwood Flooring throughout and dual zone HVAC with NEST System, 985 North 6th is everything you have been looking for.
Conveniently located with easy access to everything Center City, Northern Liberties and Fishtown have to offer, vacant and set to Go and Show, you will want to schedule your showing today!!
Location
State PA
County Philadelphia
Area 19123 (19123)
Zoning RSA5
Rooms
Basement Fully Finished
Interior
Interior Features Attic, Bar, Breakfast Area, Built-Ins, Ceiling Fan(s), Combination Kitchen/Living, Curved Staircase, Dining Area, Family Room Off Kitchen, Floor Plan - Open, Kitchen - Island, Kitchen - Table Space, Pantry, Primary Bath(s), Recessed Lighting, Spiral Staircase, Stall Shower, Tub Shower, Upgraded Countertops, Walk-in Closet(s), Wet/Dry Bar, Wood Floors
Hot Water Natural Gas
Heating Forced Air
Cooling Central A/C
Flooring Hardwood
Fireplaces Type Gas/Propane
Equipment Built-In Microwave, Dishwasher, Disposal, Dryer, Freezer, Icemaker, Oven/Range - Gas, Refrigerator, Stainless Steel Appliances, Washer, Water Heater
Fireplace Y
Appliance Built-In Microwave, Dishwasher, Disposal, Dryer, Freezer, Icemaker, Oven/Range - Gas, Refrigerator, Stainless Steel Appliances, Washer, Water Heater
Heat Source Natural Gas
Laundry Upper Floor
Exterior
Garage Spaces 1.0
Utilities Available Cable TV Available, Electric Available, Natural Gas Available, Phone Available, Sewer Available, Water Available
Water Access N
Accessibility None
Total Parking Spaces 1
Garage N
Building
Story 5
Foundation Permanent
Sewer Public Sewer
Water Public
Architectural Style Straight Thru
Level or Stories 5
Additional Building Above Grade, Below Grade
New Construction N
Schools
Elementary Schools Ludlow James
High Schools Benjamin Franklin
School District The School District Of Philadelphia
Others
Pets Allowed N
Senior Community No
Tax ID 057158800
Ownership Fee Simple
SqFt Source Assessor
Acceptable Financing Cash, Conventional, FHA, VA
Listing Terms Cash, Conventional, FHA, VA
Financing Cash,Conventional,FHA,VA
Special Listing Condition Standard
Read Less
Want to know what your home might be worth? Contact us for a FREE valuation!

Our team is ready to help you sell your home for the highest possible price ASAP

Bought with Timothy Lilley • OCF Realty LLC - Philadelphia

GET MORE INFORMATION





