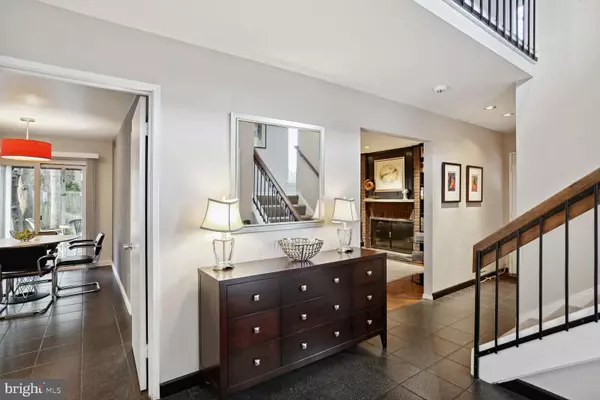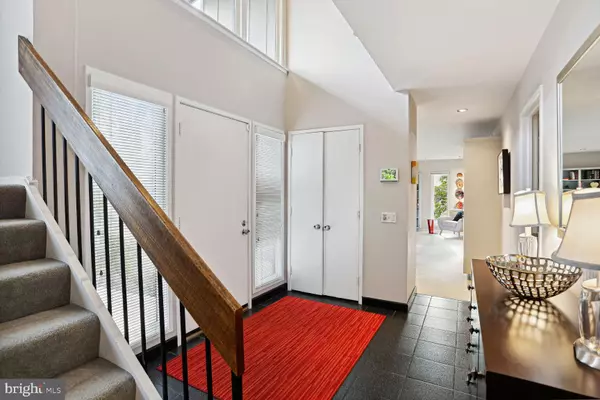$985,000
$985,000
For more information regarding the value of a property, please contact us for a free consultation.
3318 MANTUA DR Fairfax, VA 22031
4 Beds
3 Baths
4,005 SqFt
Key Details
Sold Price $985,000
Property Type Single Family Home
Sub Type Detached
Listing Status Sold
Purchase Type For Sale
Square Footage 4,005 sqft
Price per Sqft $245
Subdivision Mantua
MLS Listing ID VAFX2109796
Sold Date 03/16/23
Style Contemporary,Colonial
Bedrooms 4
Full Baths 2
Half Baths 1
HOA Y/N N
Abv Grd Liv Area 2,724
Originating Board BRIGHT
Year Built 1971
Annual Tax Amount $10,229
Tax Year 2022
Lot Size 0.348 Acres
Acres 0.35
Property Description
Handsome contemporary home has instant curb appeal and located in a quiet, serene neighborhood just north of Eakin Park. From the covered porch, step into the welcoming, double-story foyer, bathed in light from all the large windows. Approximately 4,000 finished square footage. The elegant living room is surrounded by floor to ceiling windows and has a wall of built-in bookcases and another built-in custom cabinet for music equipment. There is recess lighting in all the main level rooms. The separate dining room is a a good size and perfect for entertaining with views of the back yard. The top-of -the line kitchen has masses of cabinetry, ample counter space, and a breakfast area for informal family meals. Sliding glass doors give access to a huge screened porch with mahogany flooring where you can enjoy a quiet morning coffee, or have a large gathering. The porch has 2 recenlty installed built-in heaters to extend the outdoor living season. The family room, off the kitchen, has wood parquet floors and a cozy wood burning fireplace. On each side of the fireplace are attractive built in bookcases. You can also access the screened porch from the family room. The custom drapery conveys in Dining Room and Primary Bedroom only. An open staircase takes you to the upper level, with a spacious primary bedroom suite that comes with a sitting room w/built -in shelving and cupboards, a large walk-in closet and a built-in vanity. The primary bathroom has a ceramic tub with a shower. There are 3 additional bedrooms on the upper level. One is presently a fabulous office with a built-in desk, but could be converted back to a bedroom. The lower level has recent luxury vinyl flooring throughout and has many built-in closets for storage. The large recreation room could easily be made into a movie theater or a hobby room. Another room would be perfect as a games room with plenty of space for a pool table or for table tennis
The 2 space car por thas additional storage areas at the back. Woodson HS.
Close to Vienna and Dunn Loring metros, short distance to Fairfax Hospital, Mosaic District. Active Swim and Tennis Club in neighborhood with adult and kids programs, and many annual social events - picnic and parade, holiday party, live bands in summertime down at the pool and many other activities!
Open house Sunday Feb 5, 2-4 pm
Location
State VA
County Fairfax
Zoning 120
Rooms
Other Rooms Living Room, Dining Room, Primary Bedroom, Sitting Room, Bedroom 2, Bedroom 3, Bedroom 4, Kitchen, Game Room, Family Room, Den, Breakfast Room, Laundry, Recreation Room, Screened Porch
Basement Fully Finished
Interior
Interior Features Breakfast Area, Carpet, Formal/Separate Dining Room, Kitchen - Eat-In, Pantry, Built-Ins, Walk-in Closet(s), Window Treatments
Hot Water Natural Gas
Heating Forced Air
Cooling Central A/C
Flooring Carpet, Hardwood, Luxury Vinyl Plank, Ceramic Tile
Fireplaces Number 1
Fireplaces Type Wood, Brick
Equipment Built-In Microwave, Dishwasher, Disposal, Dryer, Microwave, Washer, Humidifier, Icemaker, Oven - Wall, Refrigerator, Cooktop
Fireplace Y
Appliance Built-In Microwave, Dishwasher, Disposal, Dryer, Microwave, Washer, Humidifier, Icemaker, Oven - Wall, Refrigerator, Cooktop
Heat Source Natural Gas
Laundry Upper Floor
Exterior
Garage Spaces 2.0
Utilities Available Under Ground, Electric Available, Natural Gas Available, Cable TV
Water Access N
Roof Type Shingle
Accessibility None
Total Parking Spaces 2
Garage N
Building
Story 3
Foundation Slab
Sewer Public Sewer
Water Public
Architectural Style Contemporary, Colonial
Level or Stories 3
Additional Building Above Grade, Below Grade
New Construction N
Schools
Elementary Schools Mantua
Middle Schools Frost
High Schools Woodson
School District Fairfax County Public Schools
Others
Pets Allowed Y
Senior Community No
Tax ID 0582 18 0028
Ownership Fee Simple
SqFt Source Assessor
Special Listing Condition Standard
Pets Allowed No Pet Restrictions
Read Less
Want to know what your home might be worth? Contact us for a FREE valuation!

Our team is ready to help you sell your home for the highest possible price ASAP

Bought with Jocelyn Lederman • Compass
GET MORE INFORMATION





