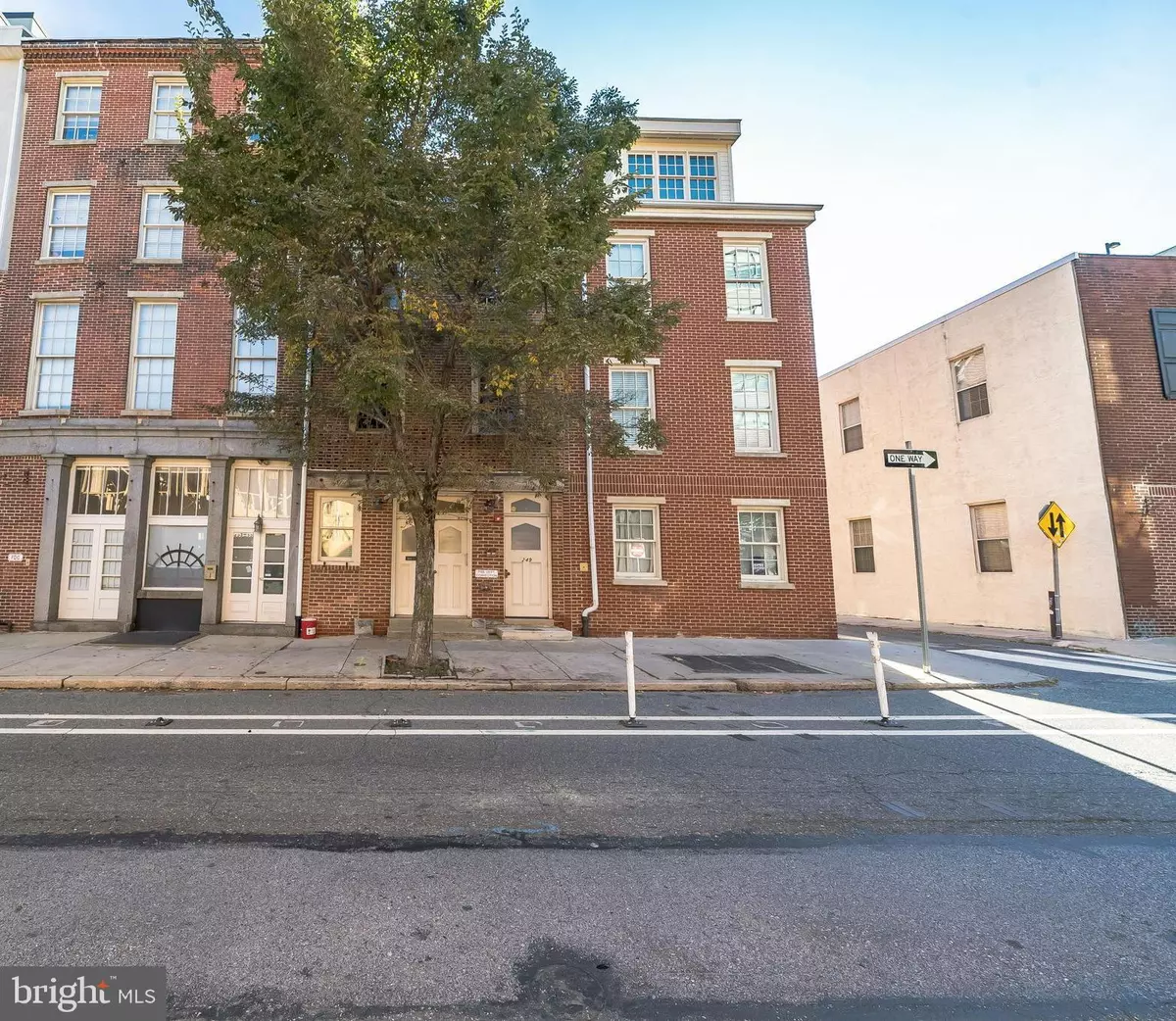$505,000
$499,900
1.0%For more information regarding the value of a property, please contact us for a free consultation.
249-51 N 2ND ST #1R Philadelphia, PA 19106
3 Beds
3 Baths
1,449 SqFt
Key Details
Sold Price $505,000
Property Type Condo
Sub Type Condo/Co-op
Listing Status Sold
Purchase Type For Sale
Square Footage 1,449 sqft
Price per Sqft $348
Subdivision Old City
MLS Listing ID PAPH2167234
Sold Date 03/15/23
Style Other
Bedrooms 3
Full Baths 2
Half Baths 1
Condo Fees $331/mo
HOA Y/N N
Abv Grd Liv Area 1,449
Originating Board BRIGHT
Year Built 1900
Annual Tax Amount $5,588
Tax Year 2023
Lot Dimensions 0.00 x 0.00
Property Description
CHARACTER-FILLED Condo in Old City! Location, garage parking, hardwood flooring, and so much more awaits within the walls of unit #1R! The 3BD/2.5BA bi-level design is delicately crafted and completely sun soaked. Upon entering, you will immediately notice the beautiful hardwood flooring and a perfect entry space for bikes, strollers, scooters, or an entry table. The 1st floor includes a private bedroom and full bathroom. This entry level bedroom features hardwood flooring, a large, walk-in closet, and a private bath complete with a large stall shower, tile flooring, and a stackable washer/dryer within the closet. Talk about an ideal guest bedroom! Venture upstairs to find the main living space, kitchen, two additional bedrooms plus 1.5 baths! The sleek and stylish kitchen is equipped with warm wood, shaker cabinetry, granite countertops, and stainless-steel appliances with a smart refrigerator! Make your way out of the kitchen and through the archways to find your spacious living area! The hardwood flooring, multiple windows, and exposed brick fill the main living area with ease. The oversized windows allow for plenty of natural light to fill the space nicely. Plus, the space is wide open; a perfect blank canvas for any buyer! The main bedroom is large and includes 2 closets, one being a walk-in closet, and a full ensuite bathroom completed with a large vanity and shower/tub combo! The last bedroom is full of windows and very versatile, could serve as a home office, workout room, additional living space, you name it! It also comes with a large closet - great for storage! Not to mention, the private, one car garage parking spot! The LOCATION is also perfect with this home. Situated right in Old City, restaurants, entertainment, and the story of Philadelphia is everywhere you turn! Just head down Arch, Market, or Chestnut St. for unbelievable dining options. Tunabar, Le Peg, Morgan's Pier, Race Street Cafe, Positano Coast, Spasso, Panorama, just to name a few. Take a trip to any of the historical sites, stroll down quaint brick, tree lined streets or head to the waterfront on a sunny day. The bike & running path along the Delaware is minutes away as well as the local markets in Cherry Street Pier; the options are endless! Commuting is also a breeze thanks to the highway routes and local metro & bus stops. This a great, turn key opportunity for any buyer! Does this sound like your new home? If so, do not wait! Schedule your showing now!!
Location
State PA
County Philadelphia
Area 19106 (19106)
Zoning CMX3
Rooms
Main Level Bedrooms 1
Interior
Interior Features Breakfast Area, Ceiling Fan(s), Entry Level Bedroom, Floor Plan - Open, Kitchen - Eat-In, Stall Shower, Tub Shower, Upgraded Countertops, Wood Floors
Hot Water Electric
Heating Forced Air
Cooling Central A/C
Flooring Hardwood
Equipment Dishwasher, Dryer, Microwave, Range Hood, Washer, Refrigerator
Fireplace N
Window Features Transom
Appliance Dishwasher, Dryer, Microwave, Range Hood, Washer, Refrigerator
Heat Source Natural Gas
Laundry Washer In Unit, Dryer In Unit, Main Floor
Exterior
Parking Features Garage - Side Entry
Garage Spaces 1.0
Amenities Available None
Water Access N
Accessibility None
Attached Garage 1
Total Parking Spaces 1
Garage Y
Building
Story 2
Unit Features Garden 1 - 4 Floors
Sewer Public Sewer
Water Public
Architectural Style Other
Level or Stories 2
Additional Building Above Grade, Below Grade
New Construction N
Schools
School District The School District Of Philadelphia
Others
Pets Allowed N
HOA Fee Include Common Area Maintenance,Ext Bldg Maint,Trash,Water
Senior Community No
Tax ID 888030378
Ownership Condominium
Special Listing Condition Standard
Read Less
Want to know what your home might be worth? Contact us for a FREE valuation!

Our team is ready to help you sell your home for the highest possible price ASAP

Bought with Eric James Press • Keller Williams Philadelphia

GET MORE INFORMATION





