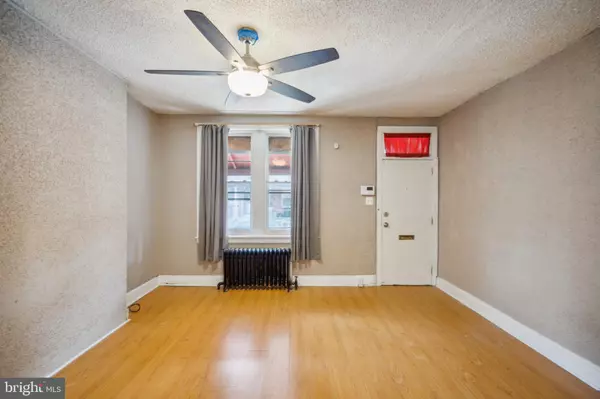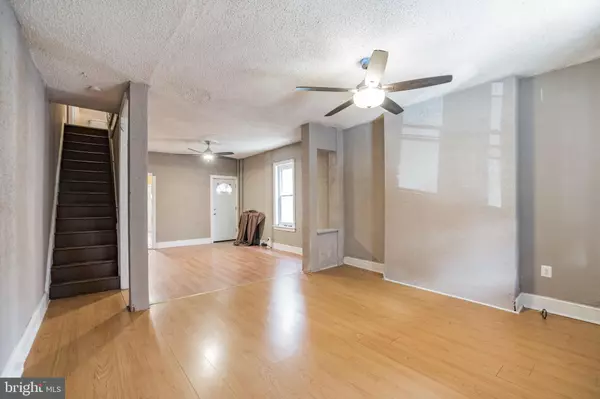$165,000
$175,000
5.7%For more information regarding the value of a property, please contact us for a free consultation.
63 E CLAPIER ST Philadelphia, PA 19144
4 Beds
2 Baths
1,620 SqFt
Key Details
Sold Price $165,000
Property Type Single Family Home
Sub Type Twin/Semi-Detached
Listing Status Sold
Purchase Type For Sale
Square Footage 1,620 sqft
Price per Sqft $101
Subdivision Germantown
MLS Listing ID PAPH2164458
Sold Date 03/14/23
Style Straight Thru
Bedrooms 4
Full Baths 1
Half Baths 1
HOA Y/N N
Abv Grd Liv Area 1,620
Originating Board BRIGHT
Year Built 1900
Annual Tax Amount $755
Tax Year 2023
Lot Size 1,620 Sqft
Acres 0.04
Lot Dimensions 21.00 x 79.00
Property Description
Move in ready 4- bedroom, 2 - bath 3 story home in the sought after germantown section for under 200k! this home is ideal for a growing family who needs plenty of space, from the cozy front porch to the large rear yard and plenty of natural lighting this home is ready for you to customize it your liking, highly efficient hot water boiler heating system, upgraded 100 amp electrical service, replacement windows through out , this home is a must see !!
Location
State PA
County Philadelphia
Area 19144 (19144)
Zoning RSA3
Rooms
Other Rooms Living Room, Dining Room, Bedroom 2, Bedroom 3, Bedroom 4, Kitchen, Bedroom 1, Bathroom 1
Basement Full
Interior
Hot Water Natural Gas
Heating Radiator
Cooling None
Heat Source Natural Gas
Exterior
Water Access N
Accessibility None
Garage N
Building
Story 3
Foundation Slab
Sewer Public Sewer
Water Public
Architectural Style Straight Thru
Level or Stories 3
Additional Building Above Grade, Below Grade
New Construction N
Schools
School District The School District Of Philadelphia
Others
Senior Community No
Tax ID 121028100
Ownership Fee Simple
SqFt Source Assessor
Special Listing Condition Standard
Read Less
Want to know what your home might be worth? Contact us for a FREE valuation!

Our team is ready to help you sell your home for the highest possible price ASAP

Bought with Shante Jenkins • Long & Foster Real Estate, Inc.
GET MORE INFORMATION





