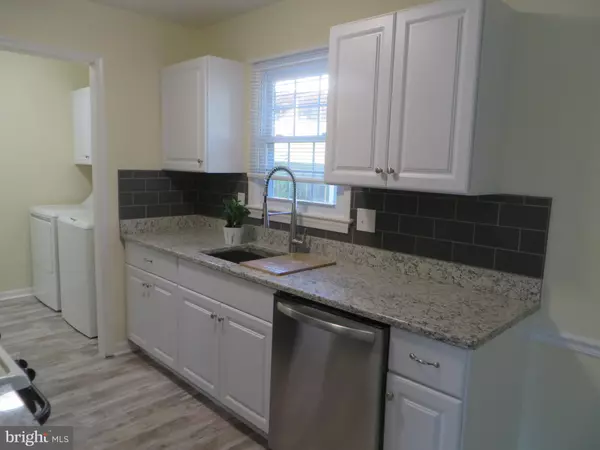$510,000
$514,900
1.0%For more information regarding the value of a property, please contact us for a free consultation.
6515 RIEFTON CT Alexandria, VA 22310
4 Beds
2 Baths
1,512 SqFt
Key Details
Sold Price $510,000
Property Type Single Family Home
Sub Type Detached
Listing Status Sold
Purchase Type For Sale
Square Footage 1,512 sqft
Price per Sqft $337
Subdivision Hampden Heights
MLS Listing ID VAFX2101236
Sold Date 03/14/23
Style Ranch/Rambler
Bedrooms 4
Full Baths 1
Half Baths 1
HOA Fees $12/ann
HOA Y/N Y
Abv Grd Liv Area 1,512
Originating Board BRIGHT
Year Built 1971
Annual Tax Amount $5,105
Tax Year 2022
Lot Size 4,615 Sqft
Acres 0.11
Property Description
**CHARMING ONE LEVEL UPDATED RAMBLER WITH 4 BEDROOMS AND 1 FULL AND 1 HALF BATH*1,512 SQ FT*LOWEST PRICED DETACHED HOME IN FRANCONIA**UPDATED KITCHEN WITH NEW GRANITE COUNTERS AND NEW CABINETS AND KOHLER SINK**BRAND NEW LAMINATE FLOORING THROUGH-OUT HOUSE AND FRESHLY PAINTED INTERIOR AND UPDATED BATHROOMS**NEW EXTERIOR SIDING AND WINDOWS*2 CAR DRIVEWAY IN FRONT OF HOUSE**REAR FENCED YARD WITH ROOM FOR GARDEN*GREAT LOCATION AND MINUTES TO SPRINGFIELD METRO AND SHOPPING IN KINGSTOWNE AND MOVIES AND RESTAURANTS**EZ COMMUTE TO FORT BELVOIR**VACANT**HURRY ON THIS ONE AND WILL SELL FAST**PRICE REDUCED $5,000**
Location
State VA
County Fairfax
Zoning 150
Rooms
Other Rooms Living Room, Dining Room, Primary Bedroom, Bedroom 2, Bedroom 3, Bedroom 4, Kitchen
Main Level Bedrooms 4
Interior
Interior Features Combination Dining/Living, Floor Plan - Open
Hot Water Natural Gas
Heating Forced Air
Cooling Central A/C
Equipment Dishwasher, Disposal, Dryer, Oven/Range - Gas, Refrigerator, Stove, Trash Compactor, Washer
Fireplace N
Appliance Dishwasher, Disposal, Dryer, Oven/Range - Gas, Refrigerator, Stove, Trash Compactor, Washer
Heat Source Natural Gas
Exterior
Garage Spaces 2.0
Water Access N
Accessibility None
Total Parking Spaces 2
Garage N
Building
Lot Description Cul-de-sac
Story 1
Foundation Block
Sewer Public Sewer
Water Public
Architectural Style Ranch/Rambler
Level or Stories 1
Additional Building Above Grade, Below Grade
New Construction N
Schools
School District Fairfax County Public Schools
Others
Senior Community No
Tax ID 0912 08 0006
Ownership Fee Simple
SqFt Source Assessor
Special Listing Condition Standard
Read Less
Want to know what your home might be worth? Contact us for a FREE valuation!

Our team is ready to help you sell your home for the highest possible price ASAP

Bought with ANNA RUBIO • EXP Realty, LLC

GET MORE INFORMATION





