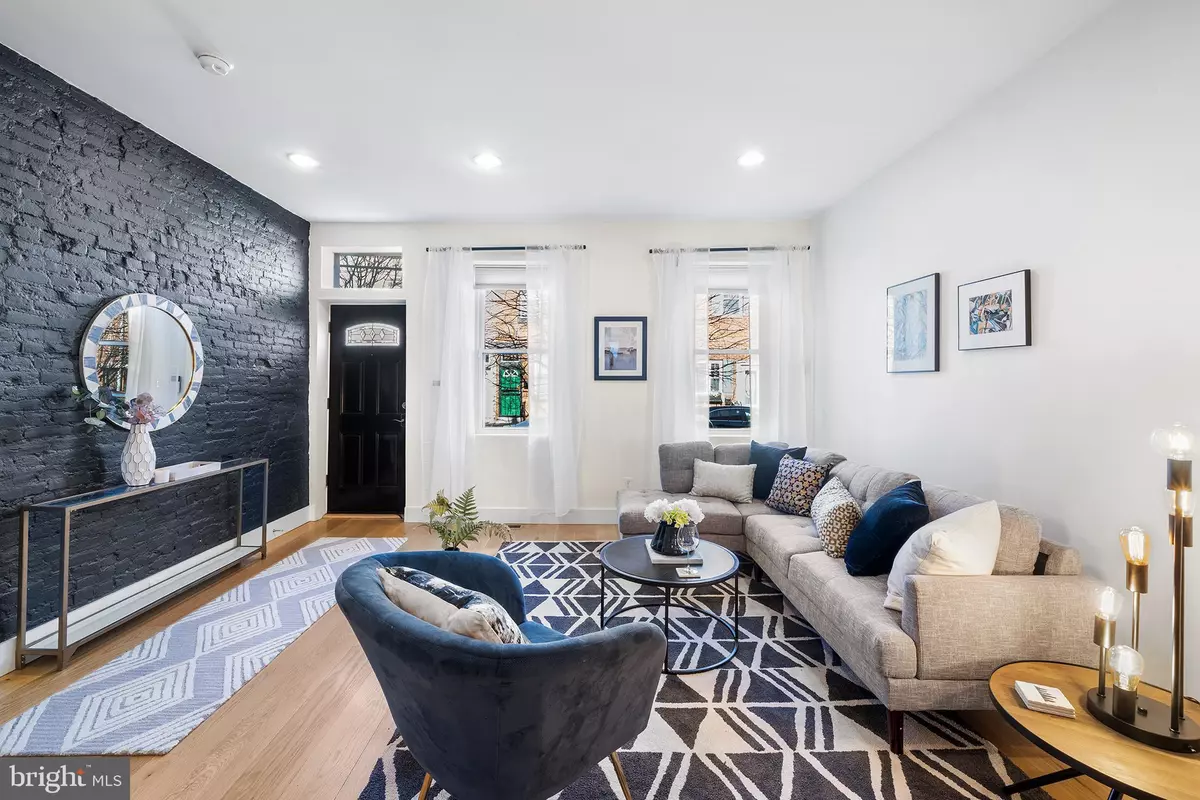$585,000
$575,000
1.7%For more information regarding the value of a property, please contact us for a free consultation.
1636 E EYRE ST Philadelphia, PA 19125
3 Beds
3 Baths
1,860 SqFt
Key Details
Sold Price $585,000
Property Type Townhouse
Sub Type Interior Row/Townhouse
Listing Status Sold
Purchase Type For Sale
Square Footage 1,860 sqft
Price per Sqft $314
Subdivision Fishtown
MLS Listing ID PAPH2197442
Sold Date 03/14/23
Style Contemporary
Bedrooms 3
Full Baths 2
Half Baths 1
HOA Y/N N
Abv Grd Liv Area 1,860
Originating Board BRIGHT
Year Built 1920
Annual Tax Amount $3,691
Tax Year 2022
Lot Size 1,061 Sqft
Acres 0.02
Lot Dimensions 16.00 x 65.00
Property Description
1636 E Eyre is a triple threat with style, functionality, and location.
This original row home is located in the heart of Fishtown boasting 3-stories, 1900+ square feet with an original brick facade and entry marble steps that make this home unique in its right and built to last.
Step inside and you are greeted with a sophisticated aesthetic that bridges old and new. Special features include an open layout, modernized exposed brick, high ceilings, two outdoor spaces, white oak hardwood floors throughout, recessed lighting, finished basement, 2nd floor laundry, bonus room (in addition to the 3 bedrooms) that can be used for a WFH office or flex space.
The main floor has your living and dining space with a convenient half bath for guests. The kitchen is outfitted with high-end custom wood cabinets, fine quartz countertops, and stainless steel Whirlpool appliances. Take your dining experience to your bonus room if hosting a fun dinner party or dine alfresco outside in your generously sized patio. The options are there!
Making your way to the second floor there are 2 bedrooms, a laundry closet and a full bath. Get inspired and take your work outside in the rear bedroom that has its own private deck and can be used as a studio for the artist or hobbyist.
Enjoy the reprieve in the 3rd floor primary suite with gorgeous vaulted ceilings, walk-in closet, and full bathroom with double sinks and transom style window.
The finished basement can be used as a second living area and has durable tile floors plus two storage areas. With a walk score of 96 this location is considered a walker's paradise. Your steps from Septa EL station, Palmer Park, Kalaya, Pizzeria Beddia, Suraya, LMNO, La Colombe and Riverwards Produce. Also located in the coveted Alexander Adaire School Catchment. Here's your chance to be a part of one of the top rated neighborhoods in Philadelphia!
Location
State PA
County Philadelphia
Area 19125 (19125)
Zoning RSA5
Rooms
Basement Full
Interior
Interior Features Combination Dining/Living, Dining Area, Floor Plan - Open, Kitchen - Galley, Recessed Lighting, Tub Shower, Upgraded Countertops, Walk-in Closet(s), Window Treatments, Wood Floors
Hot Water Natural Gas
Heating Forced Air
Cooling Central A/C
Flooring Hardwood, Ceramic Tile
Equipment Built-In Microwave, Dishwasher, Disposal, Dryer - Front Loading, Oven/Range - Gas, Refrigerator, Stainless Steel Appliances, Washer - Front Loading, Washer/Dryer Stacked, Water Heater
Fireplace N
Window Features Double Hung,Double Pane
Appliance Built-In Microwave, Dishwasher, Disposal, Dryer - Front Loading, Oven/Range - Gas, Refrigerator, Stainless Steel Appliances, Washer - Front Loading, Washer/Dryer Stacked, Water Heater
Heat Source Natural Gas
Laundry Upper Floor
Exterior
Utilities Available Cable TV
Water Access N
Roof Type Flat
Accessibility None
Garage N
Building
Story 3
Foundation Concrete Perimeter
Sewer Public Sewer
Water Public
Architectural Style Contemporary
Level or Stories 3
Additional Building Above Grade, Below Grade
Structure Type 9'+ Ceilings
New Construction N
Schools
Elementary Schools Alexander Adaire
Middle Schools Alexander Adaire
School District The School District Of Philadelphia
Others
Senior Community No
Tax ID 181152200
Ownership Fee Simple
SqFt Source Assessor
Acceptable Financing Cash, Conventional, VA
Listing Terms Cash, Conventional, VA
Financing Cash,Conventional,VA
Special Listing Condition Standard
Read Less
Want to know what your home might be worth? Contact us for a FREE valuation!

Our team is ready to help you sell your home for the highest possible price ASAP

Bought with Erik J Lee • Redfin Corporation

GET MORE INFORMATION





